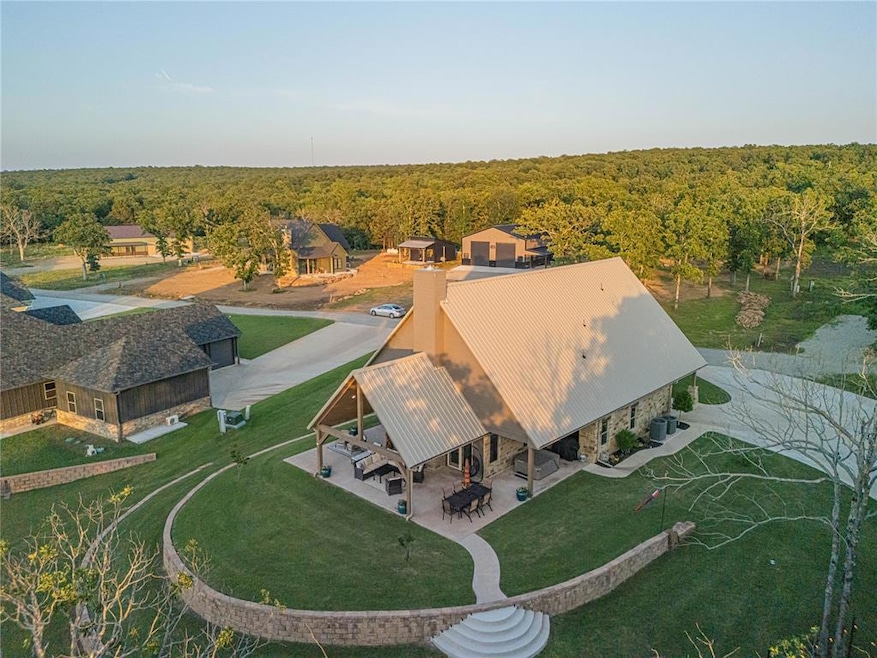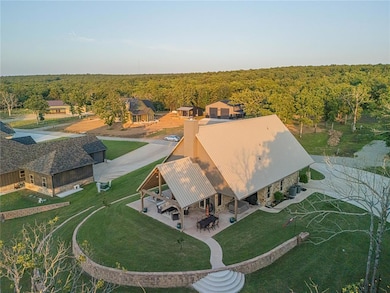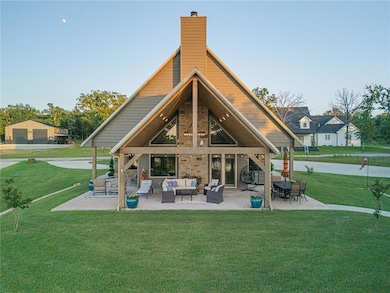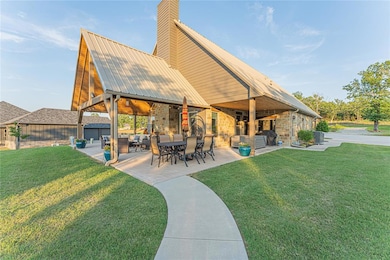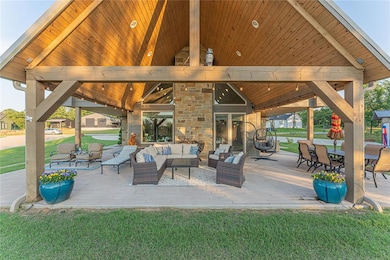
120 Dixie Cove Rd Quinton, OK 74561
Estimated payment $5,819/month
Highlights
- Lake Front
- Traditional Architecture
- Workshop
- Community Lake
- Covered patio or porch
- Separate Outdoor Workshop
About This Home
Your Dream Lakefront Escape on Lake Eufaula!Discover luxury living in this stunning custom-built waterfront home nestled in the highly sought-after Longtown area—just 15 minutes off Highway 9 East. Thoughtfully designed and like new, this one-of-a-kind property is packed with character and high-end features throughout.Step inside to soaring vaulted ceilings, rich natural textures including tile, stone, and laminate floors, and a gorgeous wood-burning fireplace. The living area is anchored by massive wood beams and accented with warm barn wood touches that create a cozy, inviting atmosphere.The gourmet kitchen boasts granite countertops, wood cabinetry, custom light fixtures, and top-of-the-line appliances—including a commercial-grade ice maker—making it perfect for entertaining or everyday living. With 5 spacious bedrooms and 4.5 bathrooms, there’s plenty of room for family, guests, or even vacation rental potential.Enjoy the outdoors year-round with a covered patio overlooking the water and a cozy firepit for evening gatherings. The property also includes a heated and cooled 20x30 metal building with a full bath—ideal for a guest suite, hobby space, or workshop. The home includes a whole house generator, underground sprinkler system, spray foam insulation, tankless hot water tanks, A boat slip with 8,000 lb HydroHoist is included, for your boat and a jet ski dock for watercraft, completing this incredible lakefront package.As an added bonus, most furnishings are available for purchase, making this a truly turnkey opportunity. Homes like this don’t come along often—schedule your private tour today and fall in love with life on Lake Eufaula! **There is NOT a for sale sign at property
Home Details
Home Type
- Single Family
Est. Annual Taxes
- $3,459
Year Built
- Built in 2021
Lot Details
- 0.73 Acre Lot
- Lake Front
- Sprinkler System
Parking
- 4 Car Garage
- Driveway
- Additional Parking
Home Design
- Traditional Architecture
- Slab Foundation
- Metal Roof
- Stone
Interior Spaces
- 3,196 Sq Ft Home
- 2-Story Property
- Woodwork
- Ceiling Fan
- Wood Burning Fireplace
- Self Contained Fireplace Unit Or Insert
- Window Treatments
- Workshop
- Water Views
- Fire and Smoke Detector
- Laundry Room
Kitchen
- Gas Range
- Free-Standing Range
- Microwave
- Ice Maker
- Wood Stained Kitchen Cabinets
- Disposal
Flooring
- Laminate
- Tile
Bedrooms and Bathrooms
- 5 Bedrooms
Outdoor Features
- Covered patio or porch
- Separate Outdoor Workshop
Schools
- Canadian Elementary School
- Canadian High School
Utilities
- Central Heating and Cooling System
- Well
- Tankless Water Heater
- Water Softener
- Aerobic Septic System
- High Speed Internet
Community Details
- Community Lake
Map
Home Values in the Area
Average Home Value in this Area
Tax History
| Year | Tax Paid | Tax Assessment Tax Assessment Total Assessment is a certain percentage of the fair market value that is determined by local assessors to be the total taxable value of land and additions on the property. | Land | Improvement |
|---|---|---|---|---|
| 2024 | $3,459 | $44,515 | $11,550 | $32,965 |
| 2023 | $3,459 | $42,396 | $11,550 | $30,846 |
| 2022 | $3,179 | $40,555 | $11,550 | $29,005 |
| 2021 | $911 | $11,550 | $11,550 | $0 |
| 2020 | $1 | $3 | $3 | $0 |
| 2019 | $1 | $3 | $3 | $0 |
Property History
| Date | Event | Price | Change | Sq Ft Price |
|---|---|---|---|---|
| 06/16/2025 06/16/25 | For Sale | $990,000 | +7.0% | $310 / Sq Ft |
| 05/10/2024 05/10/24 | Sold | $925,000 | 0.0% | $361 / Sq Ft |
| 03/28/2024 03/28/24 | Pending | -- | -- | -- |
| 12/09/2023 12/09/23 | For Sale | $925,000 | -- | $361 / Sq Ft |
Purchase History
| Date | Type | Sale Price | Title Company |
|---|---|---|---|
| Quit Claim Deed | -- | -- | |
| Warranty Deed | $105,000 | None Available | |
| Quit Claim Deed | $12,000 | None Listed On Document | |
| Warranty Deed | $115,000 | None Available |
Mortgage History
| Date | Status | Loan Amount | Loan Type |
|---|---|---|---|
| Open | $693,750 | New Conventional | |
| Closed | $500,250 | New Conventional | |
| Previous Owner | $494,740 | Construction |
Similar Home in the area
Source: MLSOK
MLS Number: 1175886
APN: 0000-33-09N-17E-0-104-04
- 135 Dixie Cove Rd
- 0 Dozer Mountain
- 849 Dozer Mountain Unit 2
- 623 Dozer Mountain
- Tract 3 Dozer Mountain
- 0 Dozer Mountain
- 298 Krebs Lake Rd
- 3262 Dozer Mountain
- 0 Kelsoe 2 Rd Unit 2507992
- 0 N 4230 Rd Unit 2426755
- 0 N 4230 Rd Unit 2426756
- 0 N 4230 Rd Unit 2426848
- 4938 Dozer Mountain Rd
- 002 Dozer Mountain
- 0 Bus Loop
- 001 Dozer Mountain
- 10 Cathy Ln
- 12 Cathy Ln
- 11 Cathy Ln
- 17 Cathy Ln
