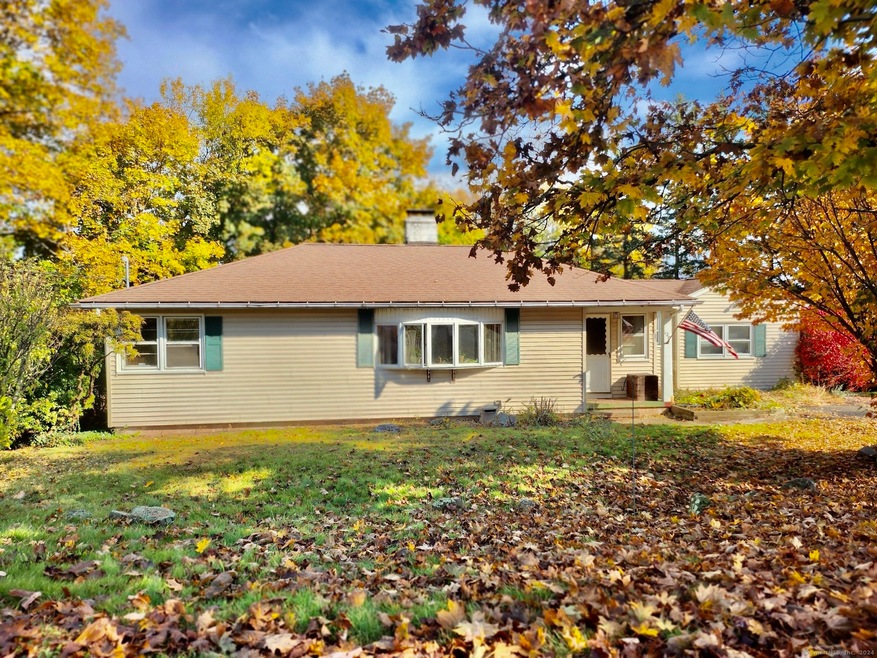
120 Douglas Dr Meriden, CT 06451
South Meriden NeighborhoodAbout This Home
As of April 2025Priced to sell! This 3 bedroom, 1 full bath ranch is ready for your creative updates. It is located in a quiet neighborhood and features a private backyard with beautiful wooded views. Keep warm with the fireplace on those cold winter nights. Desirably located in South Meriden puts you in close proximity to Hanover Elementary School, linear trails, Habershon Park, restaurants, bakery and more! Some TLC will transform this into your dream home. There is hardwood flooring throughout and also under the carpet in the living room. Being sold AS-IS.
Last Agent to Sell the Property
Coldwell Banker Realty License #RES.0790471 Listed on: 10/30/2024

Home Details
Home Type
- Single Family
Est. Annual Taxes
- $4,377
Year Built
- Built in 1950
Lot Details
- 0.3 Acre Lot
Home Design
- Ranch Style House
- Concrete Foundation
- Frame Construction
- Shingle Roof
- Vinyl Siding
Interior Spaces
- 1,316 Sq Ft Home
- 1 Fireplace
- Partially Finished Basement
- Basement Fills Entire Space Under The House
Kitchen
- Oven or Range
- Microwave
- Dishwasher
Bedrooms and Bathrooms
- 3 Bedrooms
- 1 Full Bathroom
Schools
- Orville H. Platt High School
Utilities
- Window Unit Cooling System
- Heating System Uses Oil
- Fuel Tank Located in Basement
Listing and Financial Details
- Assessor Parcel Number 1180562
Ownership History
Purchase Details
Home Financials for this Owner
Home Financials are based on the most recent Mortgage that was taken out on this home.Purchase Details
Home Financials for this Owner
Home Financials are based on the most recent Mortgage that was taken out on this home.Purchase Details
Home Financials for this Owner
Home Financials are based on the most recent Mortgage that was taken out on this home.Purchase Details
Similar Homes in Meriden, CT
Home Values in the Area
Average Home Value in this Area
Purchase History
| Date | Type | Sale Price | Title Company |
|---|---|---|---|
| Warranty Deed | $337,500 | None Available | |
| Warranty Deed | $337,500 | None Available | |
| Warranty Deed | $245,000 | None Available | |
| Warranty Deed | $245,000 | None Available | |
| Warranty Deed | $245,000 | None Available | |
| Warranty Deed | $96,900 | -- | |
| Warranty Deed | $96,900 | -- | |
| Deed | $124,900 | -- |
Mortgage History
| Date | Status | Loan Amount | Loan Type |
|---|---|---|---|
| Open | $257,500 | Purchase Money Mortgage | |
| Closed | $257,500 | Purchase Money Mortgage | |
| Previous Owner | $108,000 | No Value Available | |
| Previous Owner | $95,500 | No Value Available |
Property History
| Date | Event | Price | Change | Sq Ft Price |
|---|---|---|---|---|
| 04/22/2025 04/22/25 | Sold | $337,500 | +3.9% | $256 / Sq Ft |
| 03/27/2025 03/27/25 | Pending | -- | -- | -- |
| 03/21/2025 03/21/25 | For Sale | $324,900 | +32.6% | $247 / Sq Ft |
| 12/05/2024 12/05/24 | Sold | $245,000 | +8.9% | $186 / Sq Ft |
| 11/05/2024 11/05/24 | Pending | -- | -- | -- |
| 10/30/2024 10/30/24 | For Sale | $224,995 | -- | $171 / Sq Ft |
Tax History Compared to Growth
Tax History
| Year | Tax Paid | Tax Assessment Tax Assessment Total Assessment is a certain percentage of the fair market value that is determined by local assessors to be the total taxable value of land and additions on the property. | Land | Improvement |
|---|---|---|---|---|
| 2024 | $4,377 | $120,540 | $42,000 | $78,540 |
| 2023 | $4,194 | $120,540 | $42,000 | $78,540 |
| 2022 | $3,977 | $120,540 | $42,000 | $78,540 |
| 2021 | $3,269 | $80,010 | $30,660 | $49,350 |
| 2020 | $3,269 | $80,010 | $30,660 | $49,350 |
| 2019 | $3,269 | $80,010 | $30,660 | $49,350 |
| 2018 | $3,284 | $80,010 | $30,660 | $49,350 |
| 2017 | $3,194 | $80,010 | $30,660 | $49,350 |
| 2016 | $3,364 | $91,840 | $32,340 | $59,500 |
| 2015 | $3,364 | $91,840 | $32,340 | $59,500 |
| 2014 | $3,282 | $91,840 | $32,340 | $59,500 |
Agents Affiliated with this Home
-

Seller's Agent in 2025
Michael Disla
eXp Realty
(203) 443-1677
3 in this area
19 Total Sales
-

Buyer's Agent in 2025
Melissa DiPiazza
RE/MAX
(914) 610-6465
1 in this area
162 Total Sales
-

Seller's Agent in 2024
Josh Arkenbout
Coldwell Banker
(203) 996-1719
2 in this area
11 Total Sales
Map
Source: SmartMLS
MLS Number: 24054985
APN: MERI-000708-000305C-000010
- 96 Douglas Dr
- 362 Main St
- 31 Bruce Ln
- 29 Village View Terrace
- 34 Village View Terrace Unit 34
- 468 Main St
- 125 Dana Ln
- 50 Meadow St
- 120 Main St Unit 7
- 230 Benham Ave
- 231 New Cheshire Rd
- 0 River Rd
- 258 New Cheshire Rd
- 151 Stevenson Rd
- 185 Chimney Hill Rd
- 439 New Hanover Ave
- 274 Riverside Dr
- 177 Parkview St
- 283 Glen Hills Rd
- 165 Edgemark Acres
