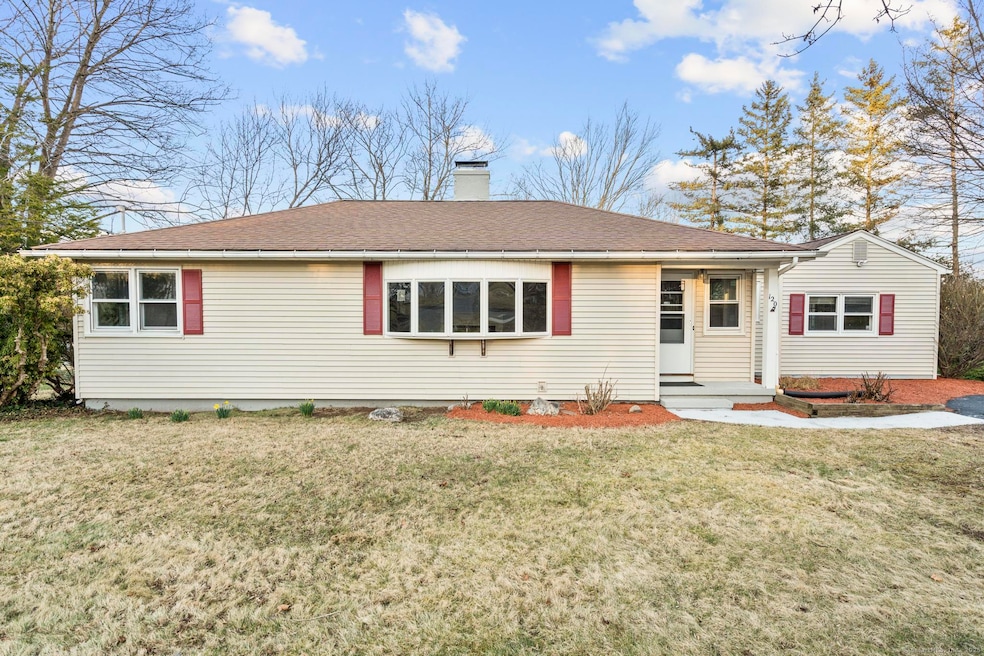
120 Douglas Dr Meriden, CT 06451
South Meriden NeighborhoodHighlights
- Property is near public transit
- Attic
- Bonus Room
- Ranch Style House
- 1 Fireplace
- Sitting Room
About This Home
As of April 2025Highest and best at 7pm, Tuesday March 25th Come and enjoy the peace and quiet of this updated Ranch Style Home! Enjoy a new kitchen with stainless steel appliances and sun-filled dining area. With hardwood floors, renovated bathrooms, and flexible living spaces, including a fourth recreational room for an office or guest room, this home fits your lifestyle perfectly. Desirably located in South Meriden puts you in close proximity to Hanover Elementary School, linear trails, Habershon Park, restaurants, bakery and more! Schedule your tour now!
Home Details
Home Type
- Single Family
Est. Annual Taxes
- $4,377
Year Built
- Built in 1950
Home Design
- Ranch Style House
- Concrete Foundation
- Frame Construction
- Asphalt Shingled Roof
- Vinyl Siding
Interior Spaces
- 1,316 Sq Ft Home
- 1 Fireplace
- Sitting Room
- Bonus Room
- Attic or Crawl Hatchway Insulated
Kitchen
- Oven or Range
- Dishwasher
Bedrooms and Bathrooms
- 3 Bedrooms
- 1 Full Bathroom
Partially Finished Basement
- Walk-Out Basement
- Partial Basement
- Laundry in Basement
Parking
- 2 Parking Spaces
- Private Driveway
Utilities
- Window Unit Cooling System
- Heating System Uses Oil
- Oil Water Heater
- Fuel Tank Located in Basement
Additional Features
- 0.3 Acre Lot
- Property is near public transit
Listing and Financial Details
- Assessor Parcel Number 1180562
Ownership History
Purchase Details
Home Financials for this Owner
Home Financials are based on the most recent Mortgage that was taken out on this home.Purchase Details
Home Financials for this Owner
Home Financials are based on the most recent Mortgage that was taken out on this home.Purchase Details
Home Financials for this Owner
Home Financials are based on the most recent Mortgage that was taken out on this home.Purchase Details
Similar Homes in Meriden, CT
Home Values in the Area
Average Home Value in this Area
Purchase History
| Date | Type | Sale Price | Title Company |
|---|---|---|---|
| Warranty Deed | $337,500 | None Available | |
| Warranty Deed | $337,500 | None Available | |
| Warranty Deed | $245,000 | None Available | |
| Warranty Deed | $245,000 | None Available | |
| Warranty Deed | $245,000 | None Available | |
| Warranty Deed | $96,900 | -- | |
| Warranty Deed | $96,900 | -- | |
| Deed | $124,900 | -- |
Mortgage History
| Date | Status | Loan Amount | Loan Type |
|---|---|---|---|
| Open | $257,500 | Purchase Money Mortgage | |
| Closed | $257,500 | Purchase Money Mortgage | |
| Previous Owner | $108,000 | No Value Available | |
| Previous Owner | $95,500 | No Value Available |
Property History
| Date | Event | Price | Change | Sq Ft Price |
|---|---|---|---|---|
| 04/22/2025 04/22/25 | Sold | $337,500 | +3.9% | $256 / Sq Ft |
| 03/27/2025 03/27/25 | Pending | -- | -- | -- |
| 03/21/2025 03/21/25 | For Sale | $324,900 | +32.6% | $247 / Sq Ft |
| 12/05/2024 12/05/24 | Sold | $245,000 | +8.9% | $186 / Sq Ft |
| 11/05/2024 11/05/24 | Pending | -- | -- | -- |
| 10/30/2024 10/30/24 | For Sale | $224,995 | -- | $171 / Sq Ft |
Tax History Compared to Growth
Tax History
| Year | Tax Paid | Tax Assessment Tax Assessment Total Assessment is a certain percentage of the fair market value that is determined by local assessors to be the total taxable value of land and additions on the property. | Land | Improvement |
|---|---|---|---|---|
| 2024 | $4,377 | $120,540 | $42,000 | $78,540 |
| 2023 | $4,194 | $120,540 | $42,000 | $78,540 |
| 2022 | $3,977 | $120,540 | $42,000 | $78,540 |
| 2021 | $3,269 | $80,010 | $30,660 | $49,350 |
| 2020 | $3,269 | $80,010 | $30,660 | $49,350 |
| 2019 | $3,269 | $80,010 | $30,660 | $49,350 |
| 2018 | $3,284 | $80,010 | $30,660 | $49,350 |
| 2017 | $3,194 | $80,010 | $30,660 | $49,350 |
| 2016 | $3,364 | $91,840 | $32,340 | $59,500 |
| 2015 | $3,364 | $91,840 | $32,340 | $59,500 |
| 2014 | $3,282 | $91,840 | $32,340 | $59,500 |
Agents Affiliated with this Home
-
Michael Disla

Seller's Agent in 2025
Michael Disla
eXp Realty
(203) 443-1677
3 in this area
19 Total Sales
-
Melissa DiPiazza

Buyer's Agent in 2025
Melissa DiPiazza
RE/MAX
(914) 610-6465
1 in this area
161 Total Sales
-
Josh Arkenbout

Seller's Agent in 2024
Josh Arkenbout
Coldwell Banker
(203) 996-1719
2 in this area
10 Total Sales
Map
Source: SmartMLS
MLS Number: 24081291
APN: MERI-000708-000305C-000010
- 96 Douglas Dr
- 362 Main St
- 31 Bruce Ln
- 29 Village View Terrace
- 34 Village View Terrace Unit 34
- 468 Main St
- 50 Meadow St
- 120 Main St Unit 7
- 258 New Cheshire Rd
- 151 Stevenson Rd
- 185 Chimney Hill Rd
- 61 Harrington St
- 439 New Hanover Ave
- 177 Parkview St
- 283 Glen Hills Rd
- 165 Edgemark Acres
- 155 Riverside Dr
- 350 Glen Hills Rd
- 364 Glen Hills Rd
- 1012 Old Colony Rd Unit 8
