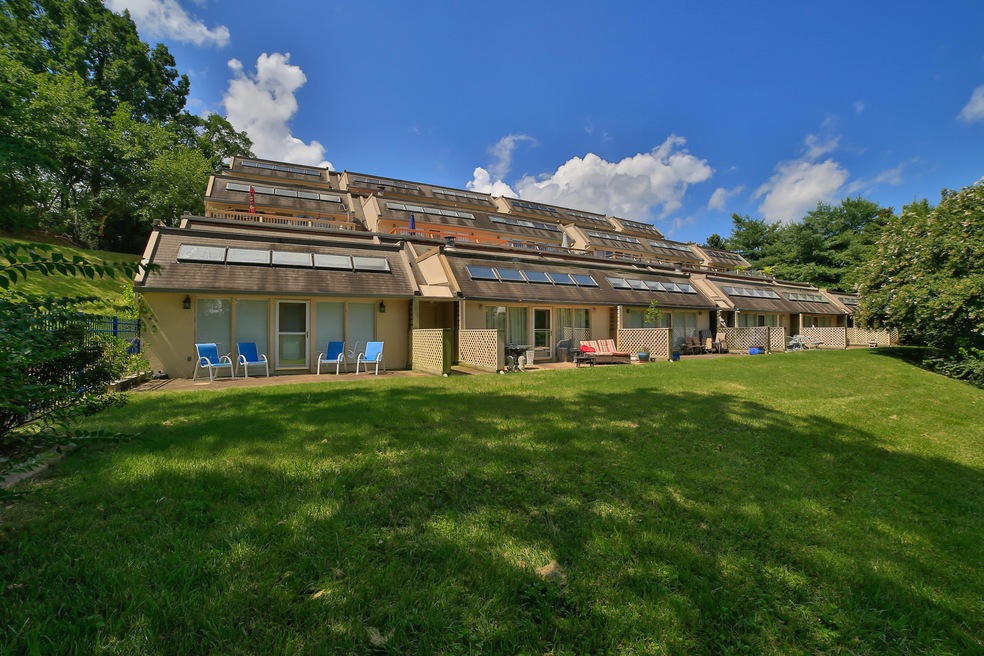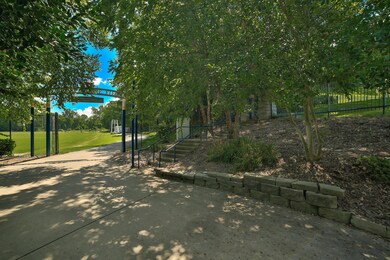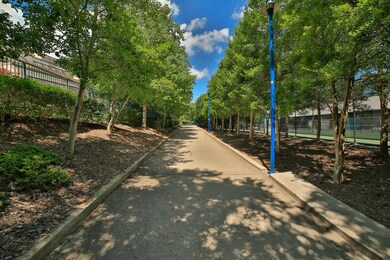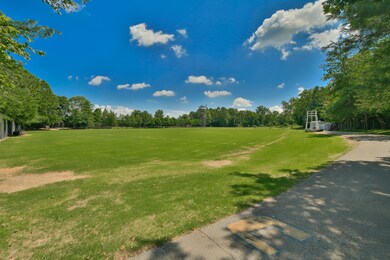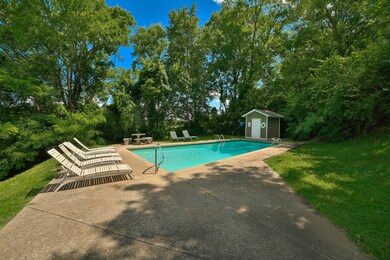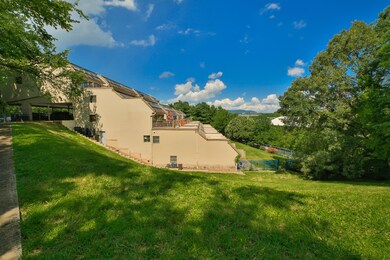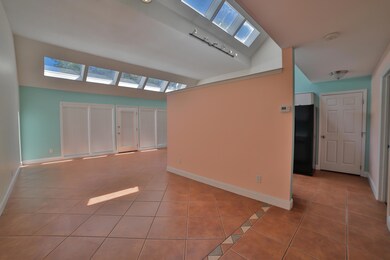
120 Douglas St Chattanooga, TN 37403
Arts District NeighborhoodHighlights
- River Access
- Waterfront
- Deck
- In Ground Pool
- Open Floorplan
- Engineered Wood Flooring
About This Home
As of June 2025**Welcome to Waterchase Condominiums**
It doesn't get anymore convenient than this!
Just Minutes from Fraizer, Market, Museum Bluffs and anywhere else you enjoy Downtown Chattanooga. The best part is literally step out of your back door, open the private gate and you are on the TN Riverwalk! Walk right up the hill and you are at the community pool. This unit is an end unit and the best spot on the property! The condo features tile floors, an open loft bedroom, beachy bright feel and TONS of natural sunshine! There is a bedroom and bath on the main floor and loft with bath upstairs. This is perfect for that college student or anyone else looking to live in the midst of the city! Washer, dryer, refrigerator and Entertainment center stay.
Last Agent to Sell the Property
Keller Williams Realty License #328768 Listed on: 07/14/2017

Property Details
Home Type
- Multi-Family
Est. Annual Taxes
- $2,283
Year Built
- Built in 1985
Lot Details
- Waterfront
- Fenced
HOA Fees
- $175 Monthly HOA Fees
Parking
- 2 Car Attached Garage
Home Design
- Shingle Roof
- Rolled or Hot Mop Roof
- Synthetic Stucco Exterior
Interior Spaces
- 1,272 Sq Ft Home
- 2-Story Property
- Open Floorplan
- Cathedral Ceiling
- Ceiling Fan
- Skylights
- Insulated Windows
- Great Room
- Sitting Room
- Formal Dining Room
- Water Views
- Basement
- Crawl Space
Kitchen
- Convection Oven
- Free-Standing Electric Range
- Microwave
- Dishwasher
Flooring
- Engineered Wood
- Tile
Bedrooms and Bathrooms
- 2 Bedrooms
- Split Bedroom Floorplan
- Walk-In Closet
- 2 Full Bathrooms
- Bathtub with Shower
Laundry
- Laundry Room
- Dryer
- Washer
Home Security
- Intercom
- Fire and Smoke Detector
Eco-Friendly Details
- Energy-Efficient Appliances
Outdoor Features
- In Ground Pool
- River Access
- Deck
- Patio
Schools
- Brown Academy Elementary School
- Orchard Knob Middle School
- Howard School Of Academics & Tech High School
Utilities
- Central Heating and Cooling System
- Electric Water Heater
- Cable TV Available
Listing and Financial Details
- Assessor Parcel Number 136p A 005 C006
Community Details
Overview
- Waterchase Condos Subdivision
Recreation
- Community Pool
Ownership History
Purchase Details
Home Financials for this Owner
Home Financials are based on the most recent Mortgage that was taken out on this home.Purchase Details
Home Financials for this Owner
Home Financials are based on the most recent Mortgage that was taken out on this home.Purchase Details
Home Financials for this Owner
Home Financials are based on the most recent Mortgage that was taken out on this home.Purchase Details
Home Financials for this Owner
Home Financials are based on the most recent Mortgage that was taken out on this home.Purchase Details
Home Financials for this Owner
Home Financials are based on the most recent Mortgage that was taken out on this home.Purchase Details
Home Financials for this Owner
Home Financials are based on the most recent Mortgage that was taken out on this home.Similar Homes in Chattanooga, TN
Home Values in the Area
Average Home Value in this Area
Purchase History
| Date | Type | Sale Price | Title Company |
|---|---|---|---|
| Warranty Deed | $329,000 | Realty Title | |
| Warranty Deed | $329,000 | Realty Title | |
| Warranty Deed | $230,000 | None Available | |
| Warranty Deed | $20,900 | Southern Trust Title Co | |
| Warranty Deed | $184,000 | Stewart Title Co Chattanooga | |
| Warranty Deed | $183,500 | None Available | |
| Warranty Deed | $138,000 | -- |
Mortgage History
| Date | Status | Loan Amount | Loan Type |
|---|---|---|---|
| Previous Owner | $195,500 | Commercial | |
| Previous Owner | $147,000 | New Conventional | |
| Previous Owner | $146,800 | Fannie Mae Freddie Mac | |
| Previous Owner | $36,700 | Stand Alone Second | |
| Previous Owner | $110,000 | Purchase Money Mortgage | |
| Previous Owner | $42,600 | Unknown |
Property History
| Date | Event | Price | Change | Sq Ft Price |
|---|---|---|---|---|
| 06/27/2025 06/27/25 | Sold | $329,000 | -2.9% | $274 / Sq Ft |
| 06/01/2025 06/01/25 | Pending | -- | -- | -- |
| 05/15/2025 05/15/25 | Price Changed | $339,000 | -5.6% | $283 / Sq Ft |
| 05/05/2025 05/05/25 | Price Changed | $359,000 | -5.0% | $299 / Sq Ft |
| 04/17/2025 04/17/25 | Price Changed | $378,000 | -5.3% | $315 / Sq Ft |
| 04/04/2025 04/04/25 | For Sale | $399,000 | 0.0% | $333 / Sq Ft |
| 09/21/2024 09/21/24 | Off Market | $2,000 | -- | -- |
| 09/21/2024 09/21/24 | Off Market | $2,100 | -- | -- |
| 08/16/2024 08/16/24 | Sold | $447,000 | -3.2% | $360 / Sq Ft |
| 06/16/2024 06/16/24 | Price Changed | $462,000 | +0.7% | $373 / Sq Ft |
| 06/12/2024 06/12/24 | Sold | $459,000 | 0.0% | $281 / Sq Ft |
| 06/01/2024 06/01/24 | Rented | $2,000 | 0.0% | -- |
| 05/31/2024 05/31/24 | For Sale | $475,000 | -4.0% | $383 / Sq Ft |
| 05/09/2024 05/09/24 | Sold | $495,000 | +4.2% | $399 / Sq Ft |
| 05/07/2024 05/07/24 | For Sale | $475,000 | 0.0% | $291 / Sq Ft |
| 04/26/2024 04/26/24 | For Rent | $2,250 | 0.0% | -- |
| 04/04/2024 04/04/24 | Off Market | $475,000 | -- | -- |
| 03/29/2024 03/29/24 | For Sale | $475,000 | 0.0% | $383 / Sq Ft |
| 03/05/2024 03/05/24 | Rented | $2,100 | -6.7% | -- |
| 02/20/2024 02/20/24 | Price Changed | $2,250 | -11.8% | $1 / Sq Ft |
| 12/27/2023 12/27/23 | For Rent | $2,550 | 0.0% | -- |
| 08/16/2023 08/16/23 | Sold | $505,000 | -3.8% | $407 / Sq Ft |
| 08/15/2023 08/15/23 | Pending | -- | -- | -- |
| 08/14/2023 08/14/23 | For Sale | $525,000 | +98.1% | $423 / Sq Ft |
| 06/07/2021 06/07/21 | Sold | $265,000 | -10.2% | $221 / Sq Ft |
| 04/30/2021 04/30/21 | Pending | -- | -- | -- |
| 03/31/2021 03/31/21 | For Sale | $295,000 | +7.3% | $246 / Sq Ft |
| 03/19/2021 03/19/21 | Sold | $275,000 | -3.5% | $222 / Sq Ft |
| 02/22/2021 02/22/21 | Pending | -- | -- | -- |
| 02/12/2021 02/12/21 | For Sale | $285,000 | +16.8% | $230 / Sq Ft |
| 07/17/2020 07/17/20 | Sold | $244,000 | -3.2% | $203 / Sq Ft |
| 06/30/2020 06/30/20 | Pending | -- | -- | -- |
| 06/23/2020 06/23/20 | For Sale | $252,000 | -27.0% | $210 / Sq Ft |
| 06/16/2020 06/16/20 | Sold | $345,000 | 0.0% | $247 / Sq Ft |
| 06/16/2020 06/16/20 | For Sale | $345,000 | +38.1% | $247 / Sq Ft |
| 06/12/2020 06/12/20 | Pending | -- | -- | -- |
| 10/04/2019 10/04/19 | Sold | $249,900 | -3.5% | $202 / Sq Ft |
| 08/27/2019 08/27/19 | Pending | -- | -- | -- |
| 07/22/2019 07/22/19 | For Sale | $259,000 | -8.6% | $209 / Sq Ft |
| 03/30/2018 03/30/18 | Sold | $283,500 | +1.3% | $174 / Sq Ft |
| 02/23/2018 02/23/18 | Pending | -- | -- | -- |
| 02/20/2018 02/20/18 | For Sale | $280,000 | +21.7% | $172 / Sq Ft |
| 08/29/2017 08/29/17 | Sold | $230,000 | +2.4% | $181 / Sq Ft |
| 07/21/2017 07/21/17 | Pending | -- | -- | -- |
| 07/14/2017 07/14/17 | For Sale | $224,700 | +4.5% | $177 / Sq Ft |
| 11/18/2016 11/18/16 | Sold | $215,000 | -13.7% | $145 / Sq Ft |
| 11/07/2016 11/07/16 | Pending | -- | -- | -- |
| 07/25/2016 07/25/16 | For Sale | $249,000 | +18344.4% | $168 / Sq Ft |
| 04/17/2015 04/17/15 | Sold | $1,350 | -25.0% | $1 / Sq Ft |
| 04/17/2015 04/17/15 | Pending | -- | -- | -- |
| 12/30/2014 12/30/14 | For Sale | $1,800 | -99.1% | $2 / Sq Ft |
| 09/02/2014 09/02/14 | Sold | $205,000 | +7.9% | $162 / Sq Ft |
| 08/14/2014 08/14/14 | Pending | -- | -- | -- |
| 04/15/2014 04/15/14 | Sold | $190,000 | -9.1% | $116 / Sq Ft |
| 03/28/2014 03/28/14 | Sold | $209,000 | -9.1% | $164 / Sq Ft |
| 03/24/2014 03/24/14 | Pending | -- | -- | -- |
| 03/19/2014 03/19/14 | Pending | -- | -- | -- |
| 02/16/2014 02/16/14 | For Sale | $229,900 | +4.5% | $181 / Sq Ft |
| 02/13/2014 02/13/14 | For Sale | $219,900 | -8.4% | $173 / Sq Ft |
| 11/19/2013 11/19/13 | Sold | $240,000 | +23.1% | $194 / Sq Ft |
| 10/29/2013 10/29/13 | For Sale | $194,900 | -25.0% | $119 / Sq Ft |
| 10/14/2013 10/14/13 | Pending | -- | -- | -- |
| 05/03/2013 05/03/13 | For Sale | $259,900 | -- | $210 / Sq Ft |
Tax History Compared to Growth
Tax History
| Year | Tax Paid | Tax Assessment Tax Assessment Total Assessment is a certain percentage of the fair market value that is determined by local assessors to be the total taxable value of land and additions on the property. | Land | Improvement |
|---|---|---|---|---|
| 2024 | $1,395 | $62,350 | $0 | $0 |
| 2023 | $1,395 | $62,350 | $0 | $0 |
| 2022 | $1,395 | $62,350 | $0 | $0 |
| 2021 | $1,395 | $62,350 | $0 | $0 |
| 2020 | $1,466 | $53,025 | $0 | $0 |
| 2019 | $1,466 | $53,025 | $0 | $0 |
| 2018 | $1,334 | $53,025 | $0 | $0 |
| 2017 | $1,466 | $53,025 | $0 | $0 |
| 2016 | $1,244 | $0 | $0 | $0 |
| 2015 | $2,399 | $0 | $0 | $0 |
| 2014 | $2,399 | $0 | $0 | $0 |
Agents Affiliated with this Home
-
Beth Reed
B
Seller's Agent in 2025
Beth Reed
The Agency Chattanooga
(901) 870-1203
1 in this area
40 Total Sales
-
Jeremiah Reynolds
J
Buyer's Agent in 2025
Jeremiah Reynolds
Horizon Sotheby's International Realty
(706) 506-2959
1 in this area
42 Total Sales
-
Lindsey Yerbey
L
Seller's Agent in 2024
Lindsey Yerbey
Weichert Realtors-SEM Associates
(423) 400-3240
2 in this area
42 Total Sales
-
Jay Robinson

Seller's Agent in 2024
Jay Robinson
Keller Williams Realty
(423) 304-6114
42 in this area
1,336 Total Sales
-
Marie King

Seller's Agent in 2024
Marie King
Keller Williams Realty
(423) 355-1998
8 in this area
148 Total Sales
-
Nate Card
N
Seller's Agent in 2024
Nate Card
RE/MAX Renaissance Realtors
(423) 667-5861
52 Total Sales
Map
Source: Greater Chattanooga REALTORS®
MLS Number: 1267161
APN: 136P-A-005-C006
- 737 Battery Place
- 727 Battery Place
- 611 Battery Place
- 365 E 4th St
- 357 E 4th St
- 0 Oak St Unit RTC2686696
- 0 Oak St Unit 1396668
- 345 E 4th St
- 844 E 8th St
- 1160 Heritage Landing Dr
- 852 E 8th St
- 817 Flynn St Unit 104
- 817 Flynn St
- 900 Vine St
- 863 Flynn St Unit 302
- 863 Flynn St
- 621 Fortwood Place
- 600 River St
- 707 Georgia Ave
- 707 Georgia Ave Unit 303
