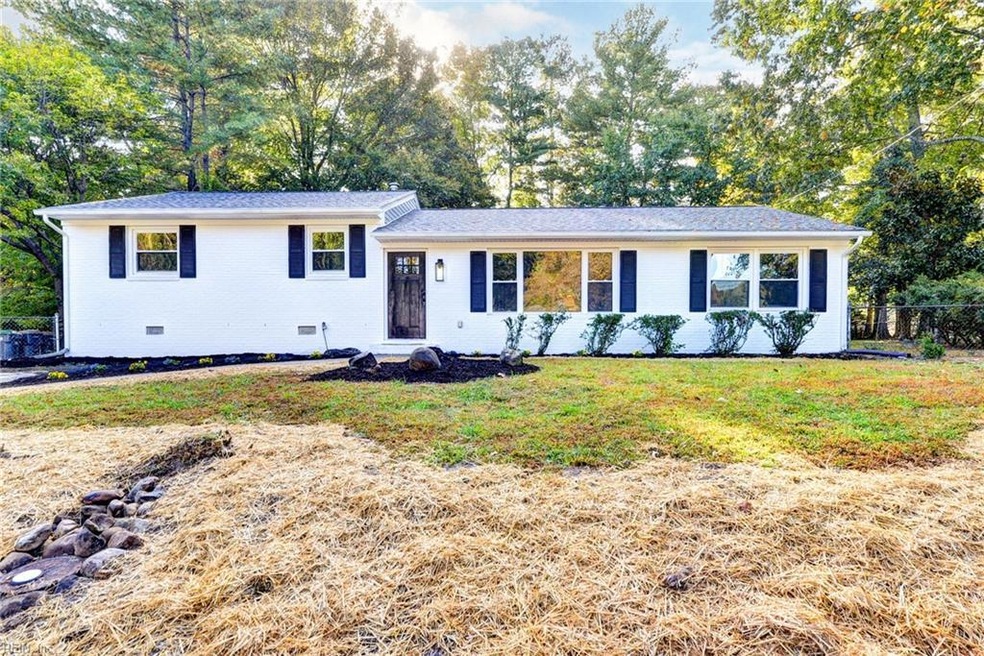
120 Druid Dr Williamsburg, VA 23185
West Williamsburg NeighborhoodHighlights
- Colonial Architecture
- Wood Burning Stove
- Breakfast Area or Nook
- Berkeley Middle School Rated A-
- No HOA
- Utility Closet
About This Home
As of November 2024Look no further! This lovely brick rancher in the heart of Williamsburg has been renovated inside and out! Step inside to enjoy spacious, open concept living. The living area features a brand new wood stove, ready to be fired up for the cool winter evenings to come. The kitchen features brand new, soft close cabinets with quartz countertops and brand new stainless steel appliances. All three bedrooms in this house have ensuite bathrooms, one of which opens to function as a hall bathroom. Come admire the beautiful tile work, making this home custom and like none other. Glass shower door to be installed in primary bathroom on 10/28. This won't last long, schedule your showing today!
Home Details
Home Type
- Single Family
Est. Annual Taxes
- $2,180
Year Built
- Built in 1969
Lot Details
- 0.43 Acre Lot
- Chain Link Fence
- Back Yard Fenced
- Property is zoned R1
Home Design
- Colonial Architecture
- Traditional Architecture
- Substantially Remodeled
- Brick Exterior Construction
- Asphalt Shingled Roof
Interior Spaces
- 1,864 Sq Ft Home
- 1-Story Property
- Bar
- Ceiling Fan
- Wood Burning Stove
- Wood Burning Fireplace
- Utility Closet
- Washer and Dryer Hookup
- Crawl Space
Kitchen
- Breakfast Area or Nook
- Electric Range
- Microwave
- Dishwasher
Flooring
- Carpet
- Laminate
Bedrooms and Bathrooms
- 3 Bedrooms
- En-Suite Primary Bedroom
- 3 Full Bathrooms
Parking
- 2 Car Parking Spaces
- Driveway
- Off-Street Parking
Schools
- Laurel Lane Elementary / Fmr. Rawls Byrd
- Berkeley Middle School
- Lafayette High School
Utilities
- Central Air
- Heat Pump System
- Heating System Uses Natural Gas
- 220 Volts
- Gas Water Heater
Community Details
- No Home Owners Association
- Druid Hills Subdivision
Ownership History
Purchase Details
Home Financials for this Owner
Home Financials are based on the most recent Mortgage that was taken out on this home.Purchase Details
Home Financials for this Owner
Home Financials are based on the most recent Mortgage that was taken out on this home.Purchase Details
Similar Homes in Williamsburg, VA
Home Values in the Area
Average Home Value in this Area
Purchase History
| Date | Type | Sale Price | Title Company |
|---|---|---|---|
| Bargain Sale Deed | $425,000 | None Listed On Document | |
| Deed | $260,000 | Doma Title | |
| Deed | -- | None Listed On Document |
Mortgage History
| Date | Status | Loan Amount | Loan Type |
|---|---|---|---|
| Open | $403,750 | New Conventional |
Property History
| Date | Event | Price | Change | Sq Ft Price |
|---|---|---|---|---|
| 11/15/2024 11/15/24 | Sold | $425,000 | 0.0% | $228 / Sq Ft |
| 11/06/2024 11/06/24 | Pending | -- | -- | -- |
| 10/24/2024 10/24/24 | For Sale | $425,000 | +63.5% | $228 / Sq Ft |
| 08/22/2024 08/22/24 | Sold | $260,000 | 0.0% | $139 / Sq Ft |
| 08/03/2024 08/03/24 | Pending | -- | -- | -- |
| 08/01/2024 08/01/24 | For Sale | $260,000 | -- | $139 / Sq Ft |
Tax History Compared to Growth
Tax History
| Year | Tax Paid | Tax Assessment Tax Assessment Total Assessment is a certain percentage of the fair market value that is determined by local assessors to be the total taxable value of land and additions on the property. | Land | Improvement |
|---|---|---|---|---|
| 2024 | $2,180 | $304,100 | $74,200 | $229,900 |
| 2023 | $2,180 | $262,700 | $61,800 | $200,900 |
| 2022 | $2,180 | $262,700 | $61,800 | $200,900 |
| 2021 | $1,906 | $226,900 | $60,000 | $166,900 |
| 2020 | $1,906 | $226,900 | $60,000 | $166,900 |
| 2019 | $1,689 | $201,100 | $52,800 | $148,300 |
| 2018 | $1,689 | $201,100 | $52,800 | $148,300 |
| 2017 | $1,652 | $196,700 | $52,800 | $143,900 |
| 2016 | $1,652 | $196,700 | $52,800 | $143,900 |
| 2015 | -- | $196,700 | $52,800 | $143,900 |
| 2014 | -- | $196,700 | $52,800 | $143,900 |
Agents Affiliated with this Home
-
Marianna Nice

Seller's Agent in 2024
Marianna Nice
Swell Real Estate Co.
(757) 784-7275
5 in this area
71 Total Sales
-
David Lassiter

Seller's Agent in 2024
David Lassiter
Long & Foster
(757) 342-6606
12 in this area
70 Total Sales
-
Csilla Polgardi-Thomas
C
Buyer's Agent in 2024
Csilla Polgardi-Thomas
Keller Williams Town Center
(702) 218-4143
1 in this area
9 Total Sales
Map
Source: Real Estate Information Network (REIN)
MLS Number: 10556345
APN: 47-2-07-0-0067
- 1410 Jamestown Rd
- 111 W Kingswood Dr
- 503 Promenade Ln
- 50 James Square
- 201 Rembold Way
- 16 James Square
- 3301 Queens Path
- 1301 Queens Crossing
- 1402 Farringdon Way
- 1010 Kings Land Ct
- 1502 Promenade Ln
- 5500 Nuthatch Dr
- 5319 Hillside Way
- 2801 Starling Dr
- 110 Brookwood Dr
- 5221 Queen Bishop Ln
- 103 Lake Powell Rd Unit E
- 103 Lake Powell Rd
- 5105 Rolling Reach
- 180 Exmoor Ct
