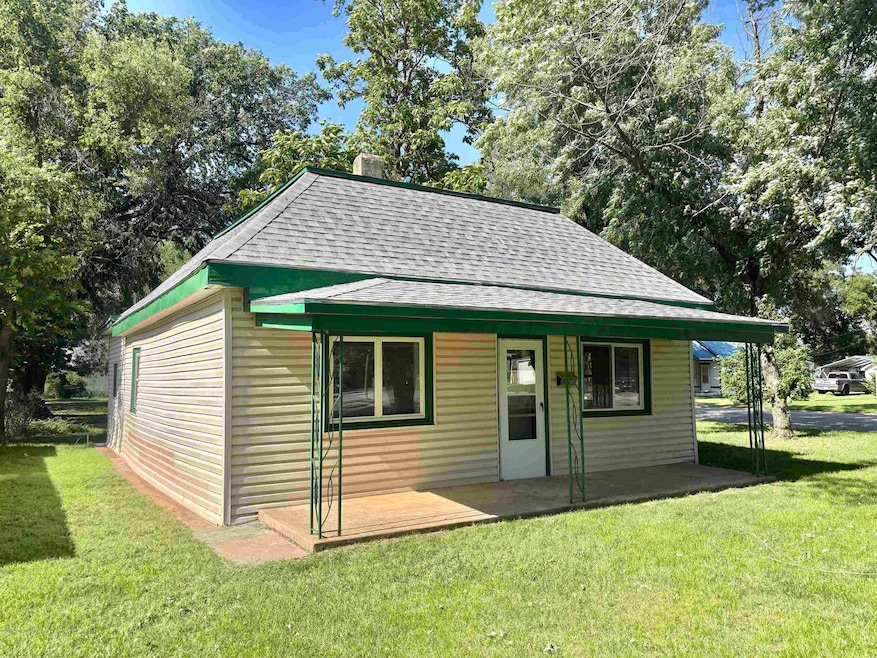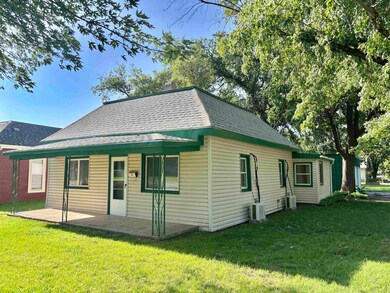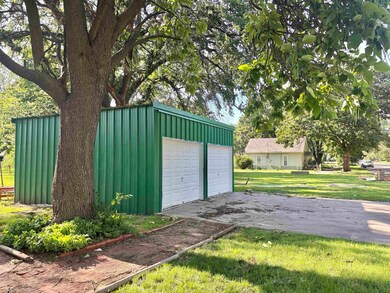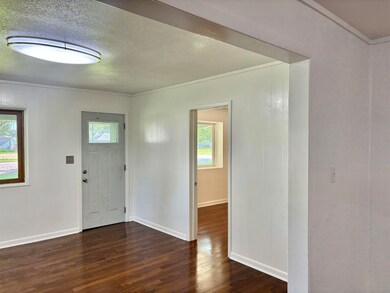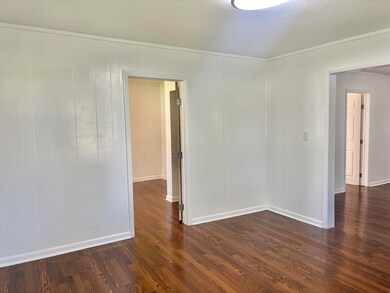120 E Adams Ave Sterling, KS 67579
Estimated payment $678/month
Total Views
7,532
3
Beds
2
Baths
1,118
Sq Ft
$106
Price per Sq Ft
Highlights
- Corner Lot
- No HOA
- 1-Story Property
- Sterling Grade School Rated A-
- 2 Car Detached Garage
- 4-minute walk to Sterling Library Park
About This Home
Completely renovated home sitting on a corner lot. This house features a new roof, new flooring, fresh paint, and all new electrical! The kitchen appliances are brand new and stay with the house. The lot continues north beyond the 2 car garage. All new amenities and location make this property a rare find! Seller is willing to help with pay a portion of buyer's closing costs. Schedule your showing today!
Home Details
Home Type
- Single Family
Est. Annual Taxes
- $583
Year Built
- Built in 1910
Lot Details
- 0.3 Acre Lot
- Corner Lot
Parking
- 2 Car Detached Garage
Home Design
- Slab Foundation
- Composition Roof
- Vinyl Siding
Interior Spaces
- 1,118 Sq Ft Home
- 1-Story Property
- Combination Dining and Living Room
- Laundry on main level
Flooring
- Laminate
- Luxury Vinyl Tile
Bedrooms and Bathrooms
- 3 Bedrooms
- 2 Full Bathrooms
Schools
- Sterling Elementary School
- Sterling High School
Community Details
- No Home Owners Association
- None Listed On Tax Record Subdivision
Listing and Financial Details
- Assessor Parcel Number 080-185-21-0-10-06-013
Map
Create a Home Valuation Report for This Property
The Home Valuation Report is an in-depth analysis detailing your home's value as well as a comparison with similar homes in the area
Home Values in the Area
Average Home Value in this Area
Tax History
| Year | Tax Paid | Tax Assessment Tax Assessment Total Assessment is a certain percentage of the fair market value that is determined by local assessors to be the total taxable value of land and additions on the property. | Land | Improvement |
|---|---|---|---|---|
| 2025 | $678 | $4,264 | $912 | $3,352 |
| 2024 | $678 | $4,140 | $912 | $3,228 |
| 2023 | $573 | $4,487 | $912 | $3,575 |
| 2022 | $573 | $3,891 | $912 | $2,979 |
| 2021 | $548 | $3,357 | $460 | $2,897 |
| 2020 | $548 | $3,228 | $460 | $2,768 |
| 2019 | $548 | $3,074 | $460 | $2,614 |
| 2018 | -- | $3,067 | $460 | $2,607 |
| 2017 | -- | $2,887 | $460 | $2,427 |
| 2016 | -- | $2,723 | $460 | $2,263 |
| 2015 | -- | $2,723 | $460 | $2,263 |
| 2014 | -- | $2,723 | $462 | $2,261 |
Source: Public Records
Property History
| Date | Event | Price | List to Sale | Price per Sq Ft | Prior Sale |
|---|---|---|---|---|---|
| 10/29/2025 10/29/25 | Price Changed | $119,000 | -7.8% | $106 / Sq Ft | |
| 09/06/2025 09/06/25 | Price Changed | $129,000 | -7.2% | $115 / Sq Ft | |
| 07/03/2025 07/03/25 | Price Changed | $139,000 | -4.1% | $124 / Sq Ft | |
| 06/20/2025 06/20/25 | For Sale | $145,000 | +190.6% | $130 / Sq Ft | |
| 09/26/2023 09/26/23 | Sold | -- | -- | -- | View Prior Sale |
| 08/30/2023 08/30/23 | Pending | -- | -- | -- | |
| 08/08/2023 08/08/23 | For Sale | $49,900 | -- | $45 / Sq Ft |
Source: South Central Kansas MLS
Purchase History
| Date | Type | Sale Price | Title Company |
|---|---|---|---|
| Deed | -- | -- |
Source: Public Records
Source: South Central Kansas MLS
MLS Number: 657372
APN: 185-21-0-10-06-013.00-0
Nearby Homes
