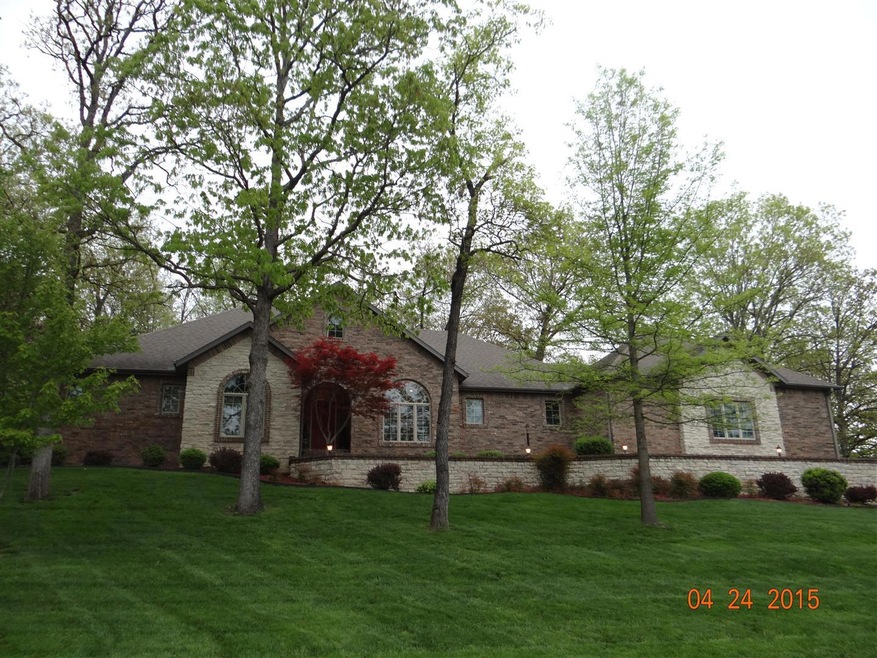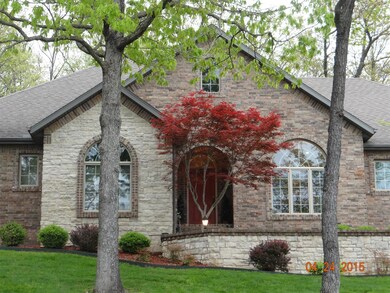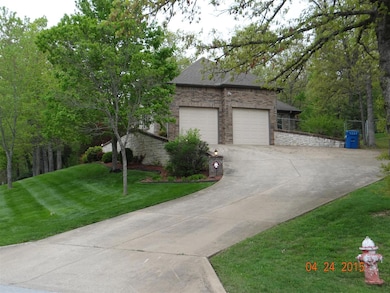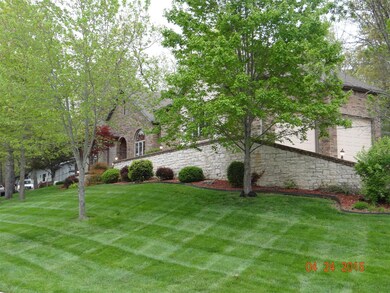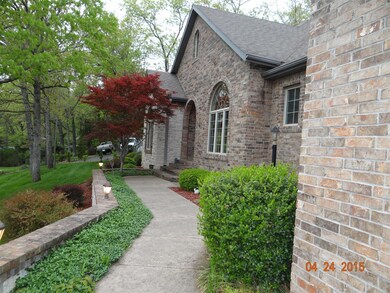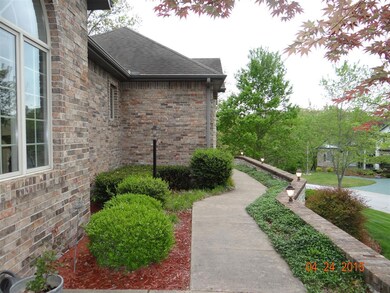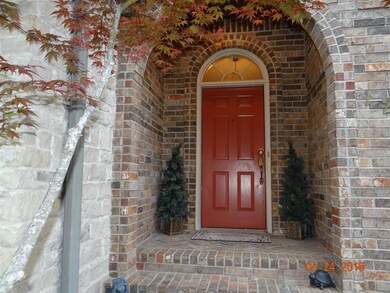
$400,000
- 3 Beds
- 4 Baths
- 2,357 Sq Ft
- 1026 Cliff Dr
- Branson, MO
This spacious 3 bed, 4-bath home on nearly a full acre offers a flat, fenced yard in the heart of Branson—just minutes from the 76 Strip! Throughout, you'll find beautiful hardwood floors, with plush carpet in the bedrooms for added comfort. The kitchen features cabinetry on all four sides, an arched entry, a standalone island, and a built-in stove. The oversized living room boasts a wide-open
Gary Nelson EXP Realty, LLC.
