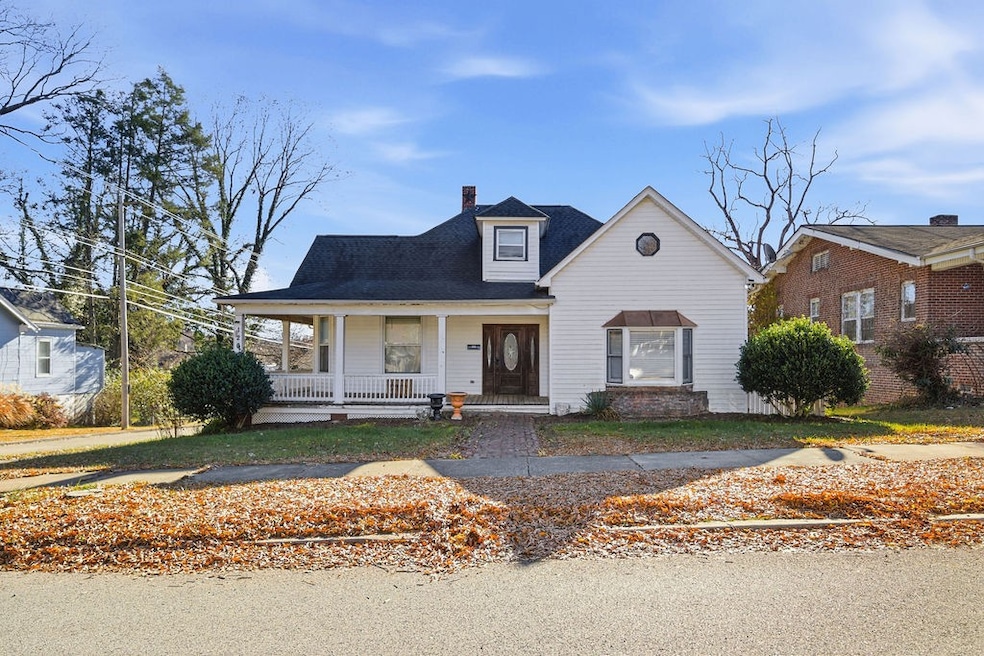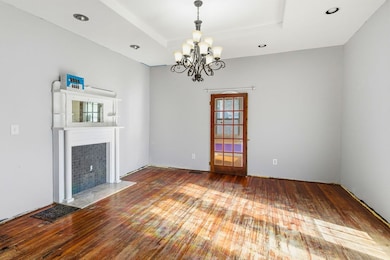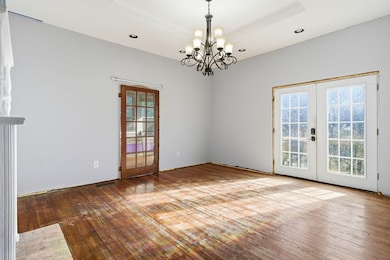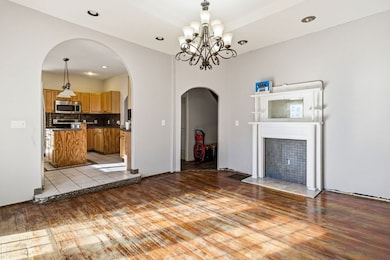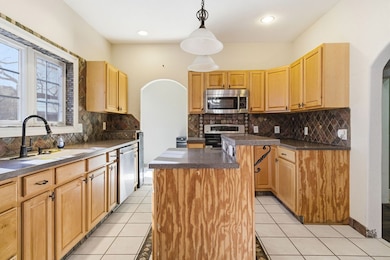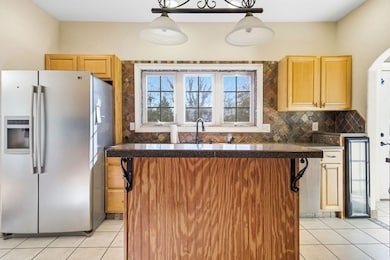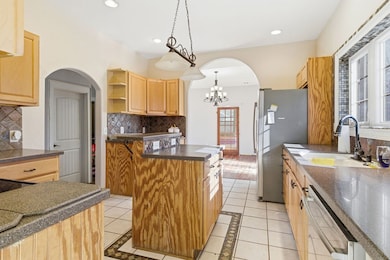120 E Holston Ave Johnson City, TN 37601
West Davis Park NeighborhoodEstimated payment $1,883/month
Highlights
- In Ground Pool
- City View
- Traditional Architecture
- North Side Elementary School Rated A-
- Deck
- Wood Flooring
About This Home
Discover an incredible opportunity in the heart of Johnson City! This spacious 4-bedroom, 2-bath home sits proudly on a large corner lot and is truly an investor’s dream. With great bones, thoughtful updates over the years, and no historical restrictions, this property is ready for someone to restore it to its full glory. You’ll love the outdoor space — a private in-ground pool (installed 2008) with a newer pump (2019) and an updated salt system (2014). The pool needs a new liner, but once refreshed, it offers an amazing summer retreat right in your own backyard. Inside, the home features a remodeled kitchen with Corian countertops, a seamless sink, and stainless steel appliances. The sewer line from the house to the street was replaced in 2008, giving peace of mind for future owners. In 2021, the sellers leveled the home, updated the foyer and hallway, replaced all doors on that level, dropped the ceiling 6 inches, and added recessed lighting. Other updates include a bathroom remodel (2014), a roof installed in 2014, and a newer thermostat. The furnace and water heater are gas, and the HVAC system is electric. The home has charming original features throughout and plenty of room to personalize. Ideal location! Walk to downtown Johnson City’s restaurants, shops, and festivals. You're minutes from ETSU, the VA, and local parks. A coffee shop and pizza place are nearby, and the home is just one block from the elementary school and about 0.8 miles from the high school. Street parking is available, with the option to add off-street parking through the double gate. Bring your vision — this home is bursting with potential, loaded with value, and perfectly positioned for its next chapter.
Listing Agent
Epique Realty Brokerage Phone: 6155070481 License #325965 Listed on: 11/19/2025
Home Details
Home Type
- Single Family
Est. Annual Taxes
- $2,215
Year Built
- Built in 1920
Lot Details
- 8,712 Sq Ft Lot
- Lot Dimensions are 55 x 158
- Back Yard Fenced
- Corner Lot
Home Design
- Traditional Architecture
- Shingle Roof
- Vinyl Siding
Interior Spaces
- 1,941 Sq Ft Home
- Property has 2 Levels
- Recessed Lighting
- Gas Fireplace
- Separate Formal Living Room
- Utility Room
- Washer and Electric Dryer Hookup
- City Views
- Crawl Space
- Fire and Smoke Detector
Kitchen
- Eat-In Kitchen
- Microwave
- Dishwasher
- Stainless Steel Appliances
- Disposal
Flooring
- Wood
- Carpet
- Laminate
Bedrooms and Bathrooms
- 4 Bedrooms | 3 Main Level Bedrooms
- 2 Full Bathrooms
Outdoor Features
- In Ground Pool
- Deck
- Covered Patio or Porch
Schools
- North Side Elementary School
- Liberty Bell Middle School
- Science Hill High School
Utilities
- Central Heating and Cooling System
- Heating System Uses Natural Gas
- High Speed Internet
- Cable TV Available
Community Details
- No Home Owners Association
Listing and Financial Details
- Assessor Parcel Number 046K H 01500 000
Map
Home Values in the Area
Average Home Value in this Area
Tax History
| Year | Tax Paid | Tax Assessment Tax Assessment Total Assessment is a certain percentage of the fair market value that is determined by local assessors to be the total taxable value of land and additions on the property. | Land | Improvement |
|---|---|---|---|---|
| 2025 | $1,236 | $72,275 | $5,300 | $66,975 |
| 2024 | $1,236 | $72,275 | $5,300 | $66,975 |
| 2023 | $954 | $44,350 | $0 | $0 |
| 2022 | $1,721 | $44,350 | $4,950 | $39,400 |
| 2021 | $1,721 | $44,350 | $4,950 | $39,400 |
| 2020 | $1,712 | $44,350 | $4,950 | $39,400 |
| 2019 | $848 | $44,350 | $4,950 | $39,400 |
| 2018 | $1,522 | $35,650 | $3,550 | $32,100 |
| 2017 | $1,522 | $35,650 | $3,550 | $32,100 |
| 2016 | $1,515 | $35,650 | $3,550 | $32,100 |
| 2015 | $1,372 | $35,650 | $3,550 | $32,100 |
| 2014 | $1,283 | $35,650 | $3,550 | $32,100 |
Property History
| Date | Event | Price | List to Sale | Price per Sq Ft |
|---|---|---|---|---|
| 11/19/2025 11/19/25 | For Sale | $324,900 | -- | $167 / Sq Ft |
Purchase History
| Date | Type | Sale Price | Title Company |
|---|---|---|---|
| Quit Claim Deed | -- | Momentum Title | |
| Deed | $100,200 | -- | |
| Deed | $100,200 | -- | |
| Deed | $33,400 | -- |
Source: Realtracs
MLS Number: 3048751
APN: 046K-H-015.00
- 116 E Unaka Ave
- 204 E 9th Ave
- 906 N Boone St
- Tbd E Ave
- 907 Baxter St
- 820 Montgomery St
- 106 Water St
- 607 E Watauga Ave
- 506 E 10th Ave
- 207 E Gilmer Park
- 507 Robinson Dr
- 311 Greenway Dr
- 414 S Roan St Unit 202
- 112 Barberry Rd Unit 40
- 116 Tipton St Unit 209
- 423 Wilson Ave
- 7 Llewellyn Wood Rd
- 102 E Walnut St
- 1003 1/2 E Watauga Ave
- 427 Hamilton St
- 401 E Chilhowie Ave Unit 2
- 305 Montgomery St Unit 1
- 302 New St
- 208 E Market St
- 503 W Watauga Ave
- 244 E Main St
- 703 Fall St
- 902 Grover St
- 707 Lincoln Ave
- 904 Afton St
- 830 Johnson Ave Unit 830 Johnson Ave #2
- 1109 University Pkwy
- 1504 E Holston Ave
- 1503 E Millard St
- 169 E Grande Ave Unit 100
- 169 E Grande Ave Unit 200
- 169 E Grand Ave Unit 301
- 169 E Grand Ave Unit 402
- 169 E Grand Ave Unit 401
- 169 E Grand Ave Unit 101
