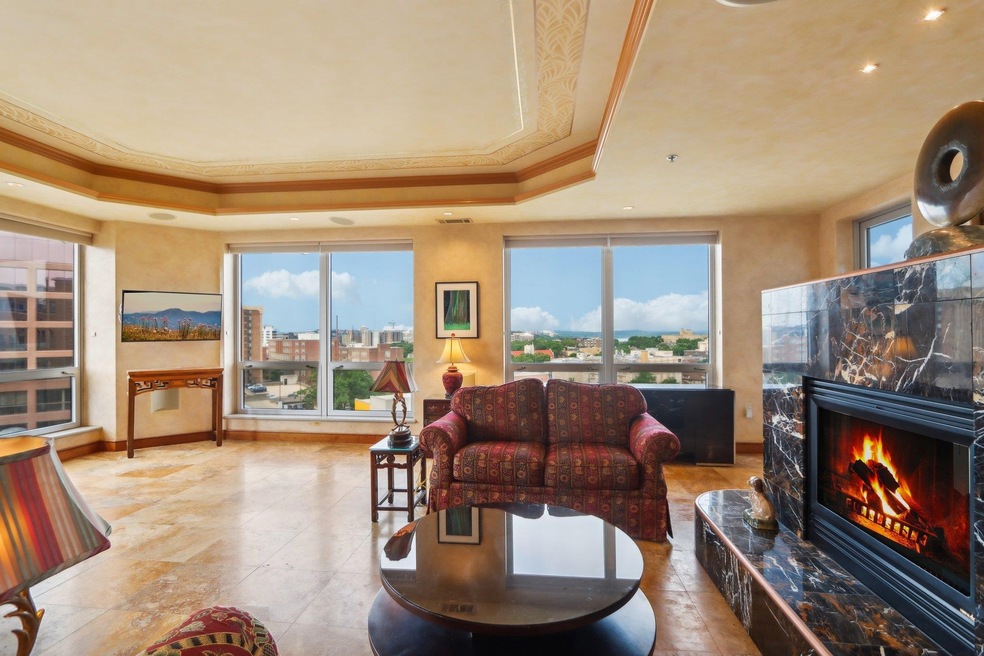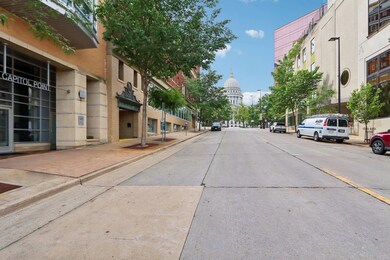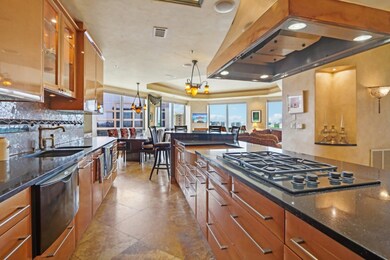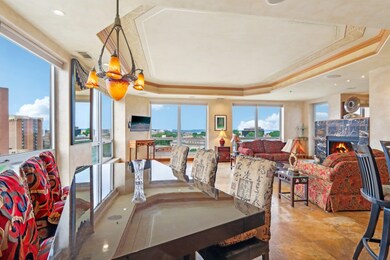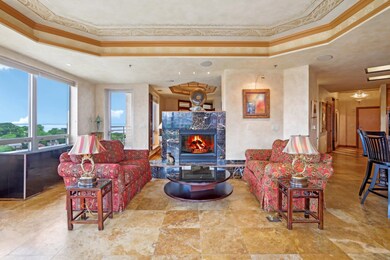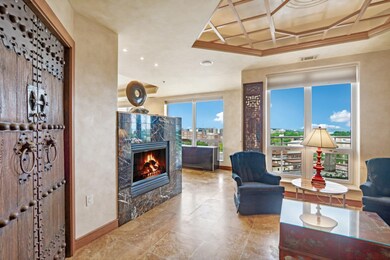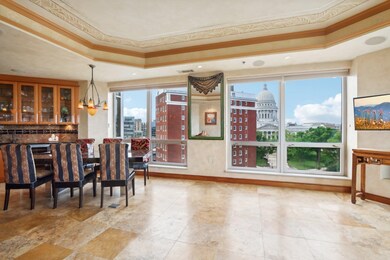
Capitol Point Penthouse 125 N Hamilton St Unit 1106 Madison, WI 53703
Downtown Madison NeighborhoodAbout This Home
As of November 2024Gorgeous condo on high floor with prominent views of the Capitol and Lake Mendota! Year-round sunsets & sunrises reflecting off the glass bank. High end finishes. Everything you want in a downtown condo. Plenty of living spaces, lots of storage areas, storage room, 2 parking spots together. Lots of light with one wall of windows facing west and the other south. Enjoy some of Madisons finest restaurants at your doorstep and all the activities around the square.
Last Agent to Sell the Property
Restaino & Associates Brokerage Phone: 608-235-1662 License #55849-94 Listed on: 04/26/2024

Property Details
Home Type
Condominium
Est. Annual Taxes
$32,007
Year Built
2002
Lot Details
0
HOA Fees
$887 per month
Listing Details
- Municipality: Madison
- Status Detail: Sold
- Mailing City: Madison
- Class: Condo
- Type: Condominium
- Type Of Property: Garden, End Unit
- Items Included: washer, dryer, stove, double ovens, warming drawer, refrigerator, 2 drawer refrigerators, storage area, 2 parking spots, wine cooler,
- Fee Includes: Parking, Hot Water, Water/Sewer, Cable/Satellite, Trash removal, Snow removal, Common area maintenance, Common area insurance, Reserve fund
- Project Name: Capitol Point Condominium
- Year Built: 2002
- Above Grade Price Per Sq Ft: 465.98
- Above Grade Sold Price Per Sq Ft: 438.02
- Reso Accessibility Features: Open floor plan, Ramped or level entrance, Ramped or lvl from garage, First floor bedroom, First floor full bath, Minimum hallway 36", Minimum door opening 36", Low pile or no carpeting, Elevator
- Special Features: None
- Property Sub Type: Condos
Interior Features
- Finished Sq Ft: 2146
- Finished Above Grade Sq Ft: 2146
- Bedrooms: 2
- Total Bathrooms: 2
- Main Level Full Bathrooms: 2
- Total Full Bathrooms: 2
- Master Bedroom: Dimensions: 18x13, On Level: M
- Bedroom 2: Dimensions: 14x12, On Level: M
- Kitchen: Dimensions: 24x11, On Level: M
- Kitchen Features: Breakfast bar, Range/Oven, Refrigerator
- Living Room: Dimensions: 20x12, On Level: M
- Dining Area: Dimensions: 18x12, On Level: M
- Other Rooms: Den/Office, Foyer
- Other Room 1: Den/Office, Dimensions: 10x10, On Level: M
- Other Room 2: Foyer, Dimensions: 8x6, On Level: M
- In Unit Laundry Lvl: M
- In Unit Laundry Room Dim: 8x7
- Basement: None
- Fireplace: Gas
- Interior Amenities: Wood or sim. wood floors, Walk-in closet(s), Great room, Washer, Dryer, Jetted bathtub, Wet bar, Cable/Satellite Available, Internet - Cable
- Floor Number: 11
- Primary Bedroom Bathrooms: Full, Walk-in Shower
Exterior Features
- Waterfront: Waterview-No frontage
- Lake/River: Mendota
- Exterior: Brick, Stone
- Exterior Features: Deck/Balcony
Utilities
- Fuel: Natural gas
- Heating Cooling: Forced air, Central air
- Water Waste: Municipal water, Municipal sewer
- Parking Unit: 2 car Garage, Attached, Underground, Heated, 2+ spaces assigned, Opener inc
Condo/Co-op/Association
- Common Amenities: Security system, Close to busline, Elevator
- Condo Fee Month: 887
- Condo Management: Professional onsite
- Proposed Units In Assoc: 64
- Units in Association: 64
- Units In Building: 64
Schools
- School District: Madison
- Elementary School: Lapham/Marquette
- Middle School: OKeeffe
- High School: East
- Elementary School: Lapham/Marquette
- High School: East
- Middle School: OKeeffe
- School District: Madison
Lot Info
- Zoning: PD
- Geo Subdivision: WI
Tax Info
- Land Assessment: 102000
- Improvements: 821900
- Total Assessment: 923900
- Assessment year: 2024
- Net Taxes: 15667
- Tax Year: 2023
- Assessor Parcel Number: 0709-133-4654-4
Ownership History
Purchase Details
Home Financials for this Owner
Home Financials are based on the most recent Mortgage that was taken out on this home.Similar Homes in the area
Home Values in the Area
Average Home Value in this Area
Purchase History
| Date | Type | Sale Price | Title Company |
|---|---|---|---|
| Warranty Deed | $940,000 | Nations Title | |
| Warranty Deed | $940,000 | Nations Title |
Property History
| Date | Event | Price | Change | Sq Ft Price |
|---|---|---|---|---|
| 11/12/2024 11/12/24 | Sold | $940,000 | -6.0% | $438 / Sq Ft |
| 09/30/2024 09/30/24 | Pending | -- | -- | -- |
| 08/28/2024 08/28/24 | Price Changed | $1,000,000 | -7.4% | $466 / Sq Ft |
| 07/31/2024 07/31/24 | Price Changed | $1,080,000 | -1.8% | $503 / Sq Ft |
| 06/05/2024 06/05/24 | For Sale | $1,100,000 | +17.0% | $513 / Sq Ft |
| 04/29/2024 04/29/24 | Off Market | $940,000 | -- | -- |
| 04/26/2024 04/26/24 | For Sale | $1,100,000 | -- | $513 / Sq Ft |
Tax History Compared to Growth
Tax History
| Year | Tax Paid | Tax Assessment Tax Assessment Total Assessment is a certain percentage of the fair market value that is determined by local assessors to be the total taxable value of land and additions on the property. | Land | Improvement |
|---|---|---|---|---|
| 2024 | $32,007 | $923,900 | $102,000 | $821,900 |
| 2023 | $15,667 | $879,900 | $102,000 | $777,900 |
| 2021 | $14,206 | $678,900 | $102,000 | $576,900 |
| 2020 | $15,616 | $707,200 | $102,000 | $605,200 |
| 2019 | $15,654 | $707,200 | $102,000 | $605,200 |
| 2018 | $15,048 | $680,000 | $102,000 | $578,000 |
| 2017 | $14,942 | $649,800 | $88,700 | $561,100 |
| 2016 | $15,347 | $649,800 | $80,600 | $569,200 |
| 2015 | $15,529 | $649,800 | $42,400 | $607,400 |
| 2014 | $15,533 | $649,800 | $42,400 | $607,400 |
| 2013 | $14,831 | $618,900 | $42,400 | $576,500 |
Agents Affiliated with this Home
-
M
Seller's Agent in 2024
Melinda Ferraro
Restaino & Associates
-
J
Buyer's Agent in 2024
John David Vasquez
Realty Executives
About Capitol Point Penthouse
Map
Source: South Central Wisconsin Multiple Listing Service
MLS Number: 1975978
APN: 0709-133-4654-4
- 111 N Hamilton St Unit 202
- 111 N Hamilton St Unit 303
- 300 N Pinckney St
- 302 N Pinckney St
- 100 Wisconsin Ave Unit 904
- 101-105.5 State St
- 123 W Washington Ave Unit 510
- 126 S Hancock St
- 201 N Blair St Unit 206
- 201 N Blair St Unit 301
- 522 E Main St
- 140 S Hancock St Unit B
- 210 S Hamilton St
- 309 W Washington Ave Unit 1005
- 309 W Washington Ave Unit 612
- 309 W Washington Ave Unit 707
- 333 W Mifflin St Unit 2150
- 360 W Washington Ave Unit 1204
- 333 W Mifflin St Unit 5040
- 333 W Mifflin St Unit 8050
