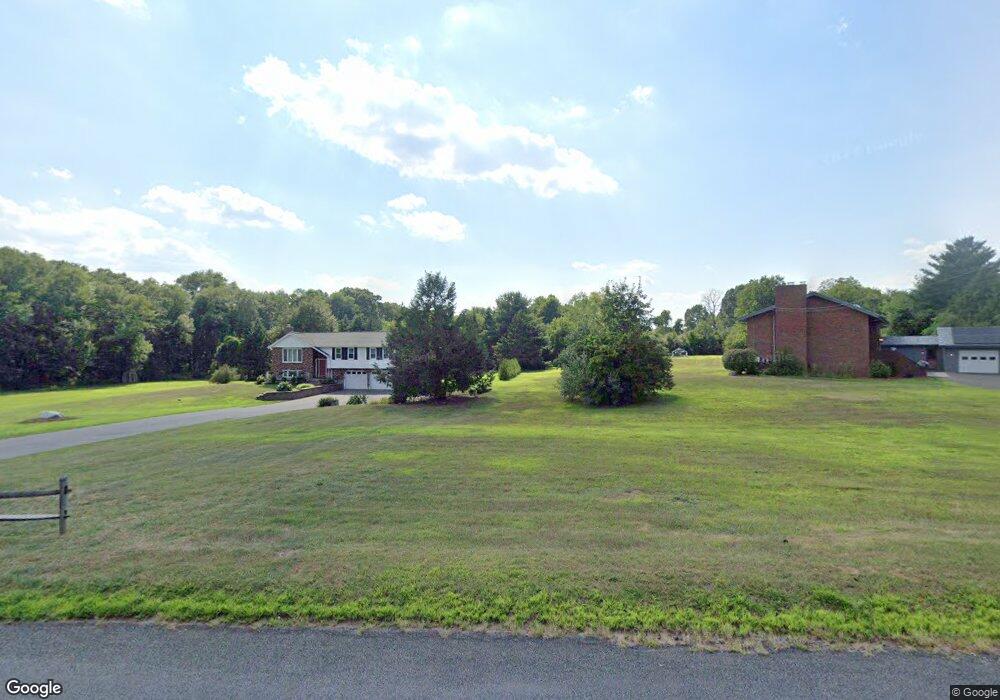120 East Rd Unit Lot 11 East Windsor, CT 06016
3
Beds
3
Baths
2,080
Sq Ft
6.48
Acres
About This Home
This home is located at 120 East Rd Unit Lot 11, East Windsor, CT 06016. 120 East Rd Unit Lot 11 is a home located in Hartford County with nearby schools including Broad Brook Elementary School, East Windsor Middle School, and East Windsor High School.
Create a Home Valuation Report for This Property
The Home Valuation Report is an in-depth analysis detailing your home's value as well as a comparison with similar homes in the area
Home Values in the Area
Average Home Value in this Area
Tax History Compared to Growth
Map
Nearby Homes
- 159 Depot St
- 3 Eastwood Dr
- 21 Maple Ave
- 183 Chamberlain Rd
- 111 Old Ellington Rd
- 4 Rye St
- 27 Margaret Dr
- 77 Thrall Rd
- 7 East Rd
- 35 Church St
- 16 Pamela Ct
- 71 Middle Rd
- 149 Melrose Rd
- 10 Griswold Rd
- 8 Reggie Way Unit B
- 149 Tripp Rd
- 10 Hayfield Ln
- 18 Folkstone Rd Unit B
- 20 Apothecaries Hall Rd
- 0 Chamberlain Rd Unit 24129492
- 120 East Rd
- 122 East Rd Unit Lot 10
- 124 East Rd Unit Lot 9
- 126 East Rd Unit Lot8
- 128 East Rd Unit 7
- 128 East Rd Unit Lot 7
- 110 East Rd Unit Lot 15
- 130 East Rd Unit Lot 6
- 156 Depot St
- 132 East Rd Unit 5
- 132 East Rd Unit Lot 5
- 158 Depot St
- 142 East Rd
- 152 Depot St
- 155 Depot St Unit 4
- 155 Depot St Unit Lot 4
- 160 Depot St
- 140 East Rd
- 140 East Rd
- 144 East Rd
