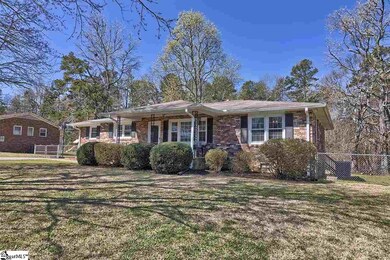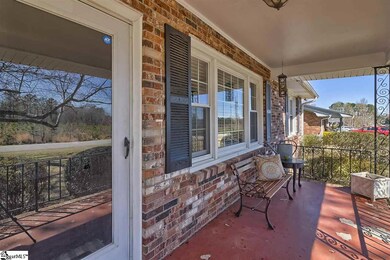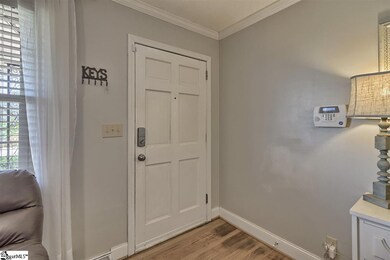
120 Echo Ln Travelers Rest, SC 29690
Highlights
- Open Floorplan
- Deck
- Wood Flooring
- Gateway Elementary School Rated A-
- Ranch Style House
- Screened Porch
About This Home
As of October 2022Say hello to this Travelers Rest Gem! Adorable 3/2 one level brick home is tucked away from all the hustle and bustle, yet still close to shopping, dining, schools and the popular Swamp Rabbit Trail. The country scenery, curb appeal and welcoming front porch are just a few reasons this home will grab your attention right away. Step inside the front door and enter into the living room which is spacious and versatile. The stunning hardwood floors glide seamlessly throughout the home. The open layout of the kitchen and dining room makes this the perfect place to host your next dinner party. The updated kitchen features high quality cabinets, a sizable island and a classic subway tile backsplash. Hidden behind the gorgeous barn style door is an oversized laundry room with additional space for storage. Mosey through the french doors to your next prime resting spot. The extensive screened in porch allows you to enjoy fresh air without dealing with pesky bugs. There is also a large back deck which is ideal for grilling and outdoor dining. The large fenced in and level backyard is the perfect start to create your own backyard oasis. A few recent upgrades include new a/c unit, dishwasher, windows and more. Act Fast! This one is too cute and will not last. Don’t miss out on making 120 Echo Ln. your “Home Sweet Home’’.
Last Agent to Sell the Property
Mallorie Hubber
Coldwell Banker Caine/Williams License #92114 Listed on: 03/26/2019
Last Buyer's Agent
Maud Hodge
Adams Homes Realty, Inc License #86271

Home Details
Home Type
- Single Family
Est. Annual Taxes
- $845
Year Built
- 1963
Lot Details
- 0.38 Acre Lot
- Lot Dimensions are 102x159x103x161
- Fenced Yard
- Level Lot
- Few Trees
Home Design
- Ranch Style House
- Brick Exterior Construction
- Composition Roof
Interior Spaces
- 1,488 Sq Ft Home
- 1,400-1,599 Sq Ft Home
- Open Floorplan
- Popcorn or blown ceiling
- Ceiling Fan
- Window Treatments
- Living Room
- Dining Room
- Screened Porch
- Crawl Space
- Storage In Attic
Kitchen
- Free-Standing Electric Range
- Dishwasher
- Laminate Countertops
Flooring
- Wood
- Ceramic Tile
Bedrooms and Bathrooms
- 3 Main Level Bedrooms
- 2 Full Bathrooms
- Shower Only
Laundry
- Laundry Room
- Laundry on main level
- Stacked Washer and Dryer Hookup
Home Security
- Storm Doors
- Fire and Smoke Detector
Parking
- Attached Carport
- Parking Pad
Outdoor Features
- Deck
Utilities
- Central Air
- Heating Available
- Electric Water Heater
- Septic Tank
- Cable TV Available
Listing and Financial Details
- Tax Lot 12
Ownership History
Purchase Details
Home Financials for this Owner
Home Financials are based on the most recent Mortgage that was taken out on this home.Purchase Details
Home Financials for this Owner
Home Financials are based on the most recent Mortgage that was taken out on this home.Purchase Details
Home Financials for this Owner
Home Financials are based on the most recent Mortgage that was taken out on this home.Purchase Details
Similar Homes in Travelers Rest, SC
Home Values in the Area
Average Home Value in this Area
Purchase History
| Date | Type | Sale Price | Title Company |
|---|---|---|---|
| Deed | $280,000 | -- | |
| Deed | $189,900 | None Available | |
| Warranty Deed | $128,500 | -- | |
| Deed | $50,000 | -- |
Mortgage History
| Date | Status | Loan Amount | Loan Type |
|---|---|---|---|
| Open | $280,000 | New Conventional | |
| Previous Owner | $191,818 | New Conventional | |
| Previous Owner | $131,122 | New Conventional | |
| Previous Owner | $95,000 | Unknown | |
| Previous Owner | $88,350 | Adjustable Rate Mortgage/ARM |
Property History
| Date | Event | Price | Change | Sq Ft Price |
|---|---|---|---|---|
| 02/28/2026 02/28/26 | Rented | $2,475 | +3.1% | -- |
| 08/07/2024 08/07/24 | Under Contract | -- | -- | -- |
| 07/27/2024 07/27/24 | For Rent | $2,400 | 0.0% | -- |
| 10/06/2022 10/06/22 | Sold | $280,000 | 0.0% | $200 / Sq Ft |
| 08/22/2022 08/22/22 | For Sale | $280,000 | +47.4% | $200 / Sq Ft |
| 06/25/2019 06/25/19 | Sold | $189,900 | 0.0% | $136 / Sq Ft |
| 04/03/2019 04/03/19 | For Sale | $189,900 | 0.0% | $136 / Sq Ft |
| 03/28/2019 03/28/19 | Pending | -- | -- | -- |
| 03/26/2019 03/26/19 | For Sale | $189,900 | -- | $136 / Sq Ft |
Tax History Compared to Growth
Tax History
| Year | Tax Paid | Tax Assessment Tax Assessment Total Assessment is a certain percentage of the fair market value that is determined by local assessors to be the total taxable value of land and additions on the property. | Land | Improvement |
|---|---|---|---|---|
| 2024 | $1,729 | $10,540 | $1,400 | $9,140 |
| 2023 | $1,729 | $10,540 | $1,400 | $9,140 |
| 2022 | $1,150 | $7,160 | $1,400 | $5,760 |
| 2021 | $1,131 | $7,160 | $1,400 | $5,760 |
| 2020 | $1,201 | $7,160 | $1,400 | $5,760 |
| 2019 | $825 | $4,870 | $940 | $3,930 |
| 2018 | $845 | $4,870 | $940 | $3,930 |
| 2017 | $839 | $4,870 | $940 | $3,930 |
| 2016 | $797 | $121,810 | $23,500 | $98,310 |
| 2015 | $1,571 | $88,180 | $23,500 | $64,680 |
| 2014 | $649 | $100,930 | $23,500 | $77,430 |
Agents Affiliated with this Home
-
Shawna Walker
S
Seller's Agent in 2026
Shawna Walker
Agent Group Realty - Greenville
(808) 341-5772
6 in this area
34 Total Sales
-
Bob Gottschall

Seller's Agent in 2022
Bob Gottschall
Keller Williams Grv Upst
(864) 201-8888
6 in this area
64 Total Sales
-
M
Seller's Agent in 2019
Mallorie Hubber
Coldwell Banker Caine/Williams
-
Val Hubber

Seller Co-Listing Agent in 2019
Val Hubber
Coldwell Banker Caine/Williams
(864) 915-2834
1 in this area
120 Total Sales
-
M
Buyer's Agent in 2019
Maud Hodge
Adams Homes Realty, Inc
Map
Source: Greater Greenville Association of REALTORS®
MLS Number: 1388374
APN: 0492.00-01-073.00
- 112 Halowell Ln
- 15 Halowell Ln
- 11 Halowell Ln
- 7 Halowell Ln
- 12 Halowell Ln
- 3 Halowell Ln
- 210 Brayton Ct
- 8 Spur Dr
- 30 Farmview Dr
- 6 State Road S-23-948
- 100 Pinelands Place
- 11 Echo Dr
- 108 Pinelands Place
- 5705 State Park Rd
- 0000 Forest Dr Unit 88,89,90
- 49 Pleasant Valley Trail
- 1100 Little Texas Rd
- 121 Shager Place
- 505 Lumpkin St
- 606 Lumpkin St






