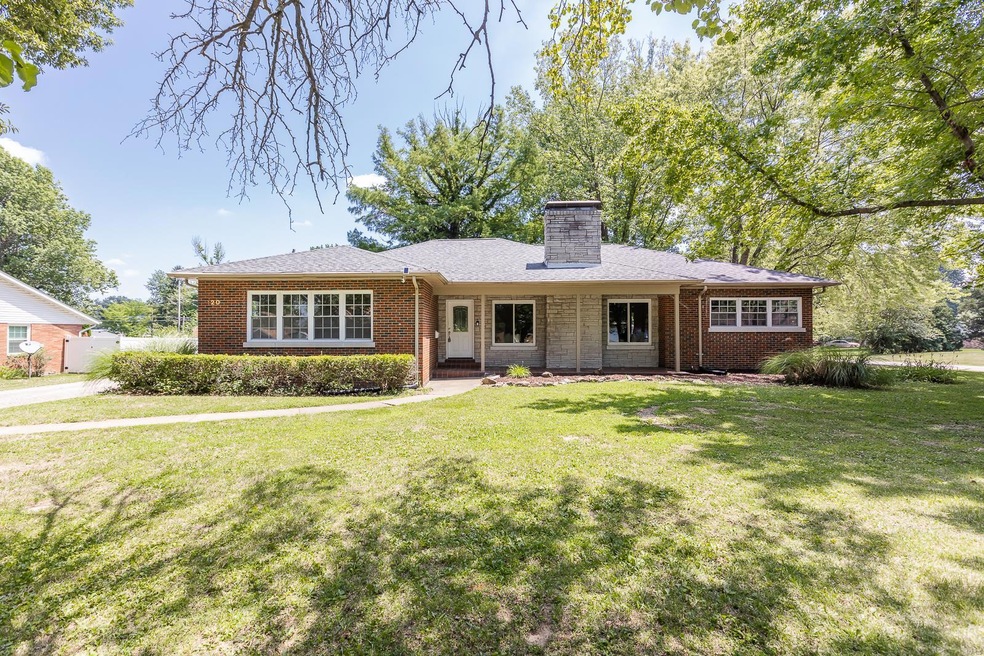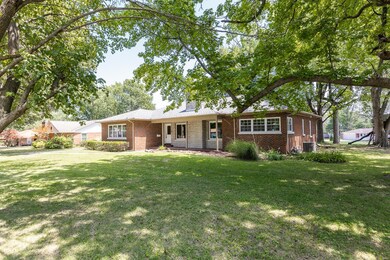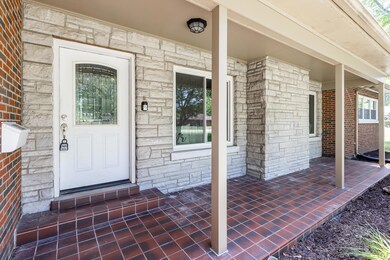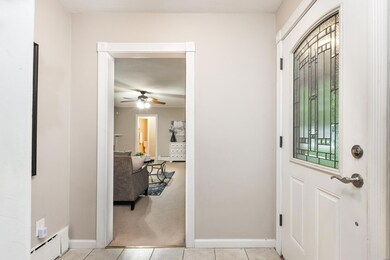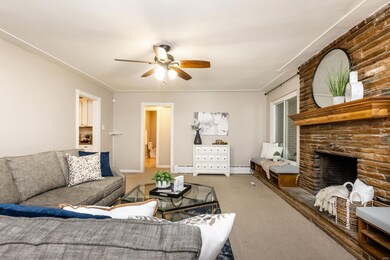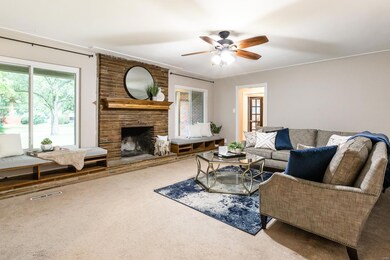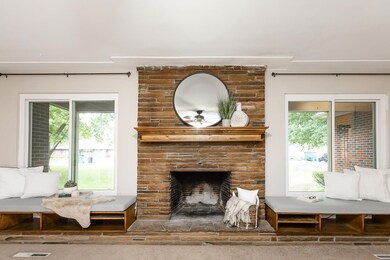
120 Edward St O Fallon, IL 62269
Highlights
- Ranch Style House
- Corner Lot
- Formal Dining Room
- Evans Elementary School Rated A-
- Covered Patio or Porch
- 3 Car Detached Garage
About This Home
As of August 2022Perfectly located in the heart of O'Fallon! Spacious all brick home situated on a large, shaded, corner lot! This great home has over 2,100 square feet with large rooms giving you all the space you will need. Four nice sized bedrooms including the master bedroom which is huge. The updated kitchen has lots of cabinets and overlooks the large backyard. There is additionally a formal dining area for entertaining. With a full unfinished basement you have lots of storage space or you could add lots of square footage if you decided to finish it off. Behind the home is an oversized 3 car detached garage. Close to schools, park, shopping, I-64 and Scott AFB. HVAC and water heater replaced 2014. So many updates to see.
Last Agent to Sell the Property
RE/MAX Signature Properties License #475139449 Listed on: 07/19/2022

Home Details
Home Type
- Single Family
Est. Annual Taxes
- $6,195
Year Built
- Built in 1953
Lot Details
- 0.36 Acre Lot
- Lot Dimensions are 134x117x116x19x109
- Corner Lot
Parking
- 3 Car Detached Garage
- Side or Rear Entrance to Parking
- Off-Street Parking
Home Design
- Ranch Style House
- Traditional Architecture
- Brick or Stone Veneer
Interior Spaces
- 2,130 Sq Ft Home
- Ceiling Fan
- Gas Fireplace
- Living Room with Fireplace
- Formal Dining Room
- Partially Carpeted
- Basement Fills Entire Space Under The House
Kitchen
- Eat-In Kitchen
- Gas Oven or Range
- Dishwasher
Bedrooms and Bathrooms
- 4 Main Level Bedrooms
- 2 Full Bathrooms
Outdoor Features
- Covered Patio or Porch
Schools
- Ofallon Dist 90 Elementary And Middle School
- Ofallon High School
Utilities
- Forced Air Heating and Cooling System
- Gas Water Heater
Listing and Financial Details
- Assessor Parcel Number 04-30.0-422-005
Ownership History
Purchase Details
Home Financials for this Owner
Home Financials are based on the most recent Mortgage that was taken out on this home.Purchase Details
Home Financials for this Owner
Home Financials are based on the most recent Mortgage that was taken out on this home.Purchase Details
Purchase Details
Purchase Details
Home Financials for this Owner
Home Financials are based on the most recent Mortgage that was taken out on this home.Similar Homes in the area
Home Values in the Area
Average Home Value in this Area
Purchase History
| Date | Type | Sale Price | Title Company |
|---|---|---|---|
| Interfamily Deed Transfer | -- | Chesterfield Title Agency Ll | |
| Special Warranty Deed | $125,000 | Accommodation | |
| Sheriffs Deed | -- | None Available | |
| Interfamily Deed Transfer | -- | None Available | |
| Deed | $170,000 | Benchmark Title Company |
Mortgage History
| Date | Status | Loan Amount | Loan Type |
|---|---|---|---|
| Open | $159,214 | FHA | |
| Closed | $164,515 | FHA | |
| Closed | $168,650 | FHA | |
| Closed | $138,380 | FHA | |
| Closed | $122,735 | FHA | |
| Previous Owner | $153,000 | Fannie Mae Freddie Mac | |
| Previous Owner | $150,399 | Unknown |
Property History
| Date | Event | Price | Change | Sq Ft Price |
|---|---|---|---|---|
| 08/19/2022 08/19/22 | Sold | $251,000 | +0.4% | $118 / Sq Ft |
| 07/23/2022 07/23/22 | Pending | -- | -- | -- |
| 07/22/2022 07/22/22 | Price Changed | $249,900 | +900.0% | $117 / Sq Ft |
| 07/22/2022 07/22/22 | Price Changed | $24,990 | -89.4% | $12 / Sq Ft |
| 07/19/2022 07/19/22 | For Sale | $235,000 | +88.0% | $110 / Sq Ft |
| 07/31/2014 07/31/14 | Sold | $125,000 | -28.5% | $59 / Sq Ft |
| 06/19/2014 06/19/14 | Pending | -- | -- | -- |
| 02/06/2014 02/06/14 | For Sale | $174,900 | -- | $82 / Sq Ft |
Tax History Compared to Growth
Tax History
| Year | Tax Paid | Tax Assessment Tax Assessment Total Assessment is a certain percentage of the fair market value that is determined by local assessors to be the total taxable value of land and additions on the property. | Land | Improvement |
|---|---|---|---|---|
| 2024 | $6,195 | $84,987 | $10,975 | $74,012 |
| 2023 | $5,715 | $75,430 | $9,741 | $65,689 |
| 2022 | $5,405 | $69,349 | $8,956 | $60,393 |
| 2021 | $5,306 | $66,828 | $8,985 | $57,843 |
| 2020 | $5,270 | $63,259 | $8,505 | $54,754 |
| 2019 | $5,156 | $63,259 | $8,505 | $54,754 |
| 2018 | $5,024 | $61,422 | $8,258 | $53,164 |
| 2017 | $4,692 | $55,306 | $8,145 | $47,161 |
| 2016 | $4,679 | $54,015 | $7,955 | $46,060 |
| 2014 | $4,334 | $53,390 | $7,863 | $45,527 |
| 2013 | $4,519 | $52,571 | $7,743 | $44,828 |
Agents Affiliated with this Home
-
Connie Kappert

Seller's Agent in 2022
Connie Kappert
RE/MAX
(618) 567-5429
56 in this area
546 Total Sales
-
Kate Pearce

Buyer's Agent in 2022
Kate Pearce
RE/MAX Preferred
(618) 779-8396
8 in this area
132 Total Sales
-
R
Seller's Agent in 2014
Rhonda Willman
Tarrant and Harman Real Estate and Auction Co
-
C
Buyer's Agent in 2014
Courtney Vaninger
RE/MAX
Map
Source: MARIS MLS
MLS Number: MIS22043435
APN: 04-30.0-422-005
- 108 W Orchard St
- 220 W 5th St
- 121 Douglas St
- 422 Colleen Dr
- 119 Douglas St
- 512 S Vine St
- 706 S Vine St
- 104 Ruth Dr
- 707 Parkview Dr
- 204 W State St
- 214 E 3rd St
- 105 Center Grove Dr
- 220 W Adams St
- 163-271 Eagle Ridge Unit 163-271
- 508 W Jefferson St
- 648 Shamrock Dr
- 402 Willow Dr
- 407 N Cherry St
- 407 E 2nd St
- 166 Eagle Ridge Unit 166
