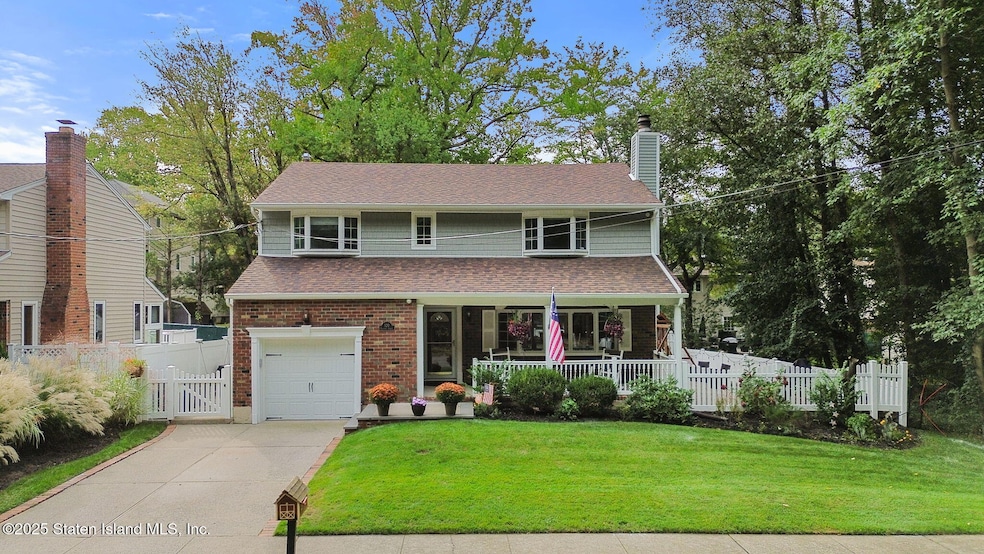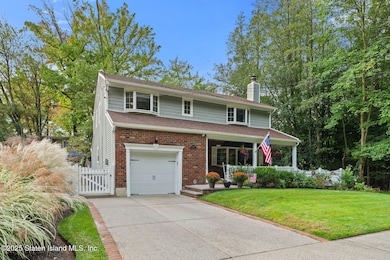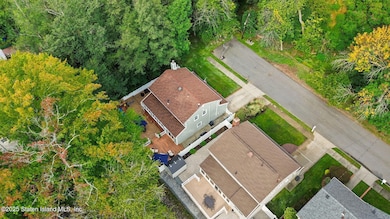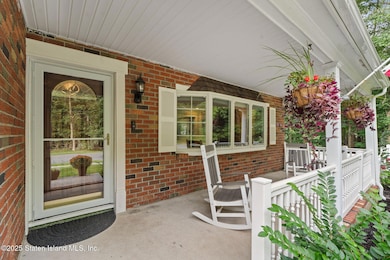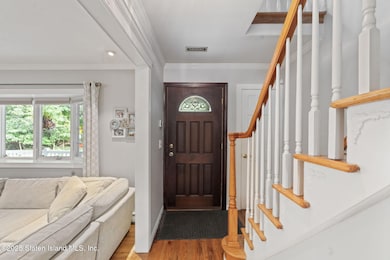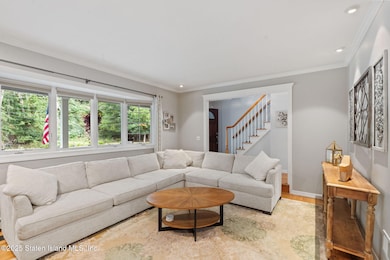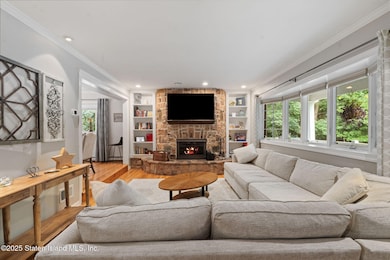
120 Eleanor St Staten Island, NY 10306
Lighthouse Hill NeighborhoodEstimated payment $7,043/month
Highlights
- Colonial Architecture
- Deck
- Formal Dining Room
- P.S. 23 Richmondtown Rated A
- No HOA
- 1 Car Attached Garage
About This Home
Welcome to this beautifully updated 4 bedroom Colonial, perfectly situated on a quiet dead-end street with a serene private country setting. From the moment you arrive, the inviting covered porch set the tone for this warm and welcoming home. This property offers a peaceful backdrop rarely found in today's market. Step inside to discover a thoughtfully renovated and modernized eat-in kitchen, complete with a large center island, abundant cabinetry, sleek countertops, and updated appliances. Just beyond, the picturesque living room features a classic brick fireplace, creating a cozy gathering space. Entertain with ease in the formal dining room or relax in the spacious family room.
Upstairs, the primary bedroom suite offers privacy and convenience with its own 3/4 bath, while three additional well-sized bedrooms provide versatility for family, guests, or a home office. Natural light fills each room, highlighting the home's character and charm. Outdoor living shines here, whether you're enjoying morning coffee on the front porch, listening to the tranquil sounds of the nearby stream, or hosting gatherings in your scenic yard surrounded by mature trees. The peaceful dead-end block ensures minimal traffic, making it an ideal spot for those seeking a quiet retreat with a true neighborhood feel. This home blends classic Colonial style with modern updates and a picturesque country vibe. Conveniently located near shopping, schools, and commuter routes. With its unique setting and move-in-ready interior, this is a rare opportunity to own a property that offers both charm and comfort.
Home Details
Home Type
- Single Family
Est. Annual Taxes
- $9,323
Year Built
- Built in 1965
Lot Details
- 6,000 Sq Ft Lot
- Lot Dimensions are 60x100
- Fenced
- Back Yard
- Property is zoned R1-2
Parking
- 1 Car Attached Garage
- On-Street Parking
- Off-Street Parking
Home Design
- Colonial Architecture
- Brick Exterior Construction
- Vinyl Siding
Interior Spaces
- 2,440 Sq Ft Home
- 2-Story Property
- Living Room with Fireplace
- Formal Dining Room
Kitchen
- Eat-In Kitchen
- Dishwasher
Bedrooms and Bathrooms
- 4 Bedrooms
- Primary Bathroom is a Full Bathroom
Laundry
- Dryer
- Washer
Outdoor Features
- Deck
- Patio
Utilities
- Cooling Available
- Heating System Uses Natural Gas
- Hot Water Baseboard Heater
- 110 Volts
Community Details
- No Home Owners Association
Listing and Financial Details
- Legal Lot and Block 0056 / 02249
- Assessor Parcel Number 02249-0056
Map
Home Values in the Area
Average Home Value in this Area
Tax History
| Year | Tax Paid | Tax Assessment Tax Assessment Total Assessment is a certain percentage of the fair market value that is determined by local assessors to be the total taxable value of land and additions on the property. | Land | Improvement |
|---|---|---|---|---|
| 2025 | $8,796 | $59,040 | $13,586 | $45,454 |
| 2024 | $8,796 | $48,240 | $15,687 | $32,553 |
| 2023 | $8,894 | $43,793 | $13,460 | $30,333 |
| 2022 | $8,345 | $55,440 | $17,280 | $38,160 |
| 2021 | $8,629 | $52,320 | $17,280 | $35,040 |
| 2020 | $8,188 | $51,960 | $17,280 | $34,680 |
| 2019 | $7,634 | $49,500 | $17,280 | $32,220 |
| 2018 | $7,439 | $36,494 | $12,207 | $24,287 |
| 2017 | $7,101 | $34,836 | $15,950 | $18,886 |
| 2016 | $6,831 | $34,170 | $15,281 | $18,889 |
| 2015 | $5,836 | $32,236 | $11,021 | $21,215 |
| 2014 | $5,836 | $30,412 | $8,836 | $21,576 |
Property History
| Date | Event | Price | List to Sale | Price per Sq Ft | Prior Sale |
|---|---|---|---|---|---|
| 10/27/2025 10/27/25 | Pending | -- | -- | -- | |
| 10/11/2025 10/11/25 | For Sale | $1,188,888 | +90.2% | $487 / Sq Ft | |
| 06/23/2014 06/23/14 | Sold | $625,000 | 0.0% | $256 / Sq Ft | View Prior Sale |
| 06/10/2014 06/10/14 | Pending | -- | -- | -- | |
| 04/09/2013 04/09/13 | For Sale | $625,000 | -- | $256 / Sq Ft |
Purchase History
| Date | Type | Sale Price | Title Company |
|---|---|---|---|
| Bargain Sale Deed | $625,000 | Cedar Title & Settlement Ser | |
| Deed | $297,000 | -- |
Mortgage History
| Date | Status | Loan Amount | Loan Type |
|---|---|---|---|
| Open | $435,000 | New Conventional |
About the Listing Agent

Amy is a licensed Broker in New York, New Jersey, Pennsylvania
and Virginia. She supervises agents in multiple states. What
really sets Amy apart from all her competition is Amy’s
knowledge of every aspect of a real estate transaction. She had
spent 20 years of her career as a duly
licensed as a Loan Originator.
A seasoned loan officer in residential and commercial lending which
includes conventional, government, and portfolio loans. Amy has
closed thousands of
Amy's Other Listings
Source: Staten Island Multiple Listing Service
MLS Number: 2505877
APN: 02249-0056
