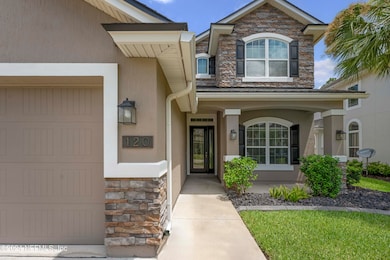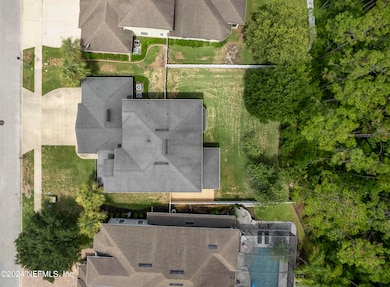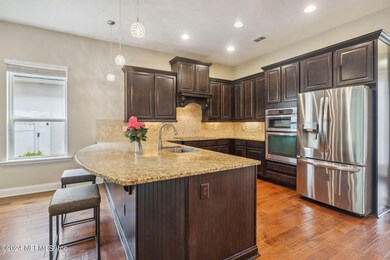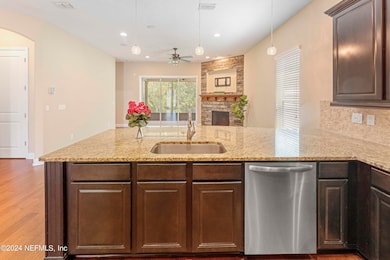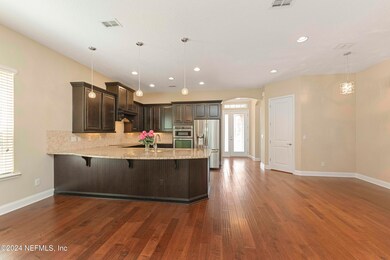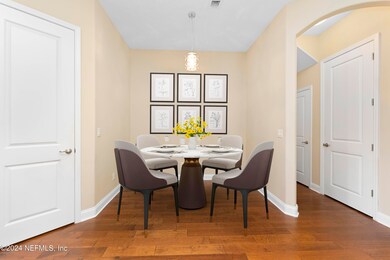
120 Ellsworth Cir Saint Johns, FL 32259
Durbin Crossing NeighborhoodHighlights
- Fitness Center
- Views of Preserve
- Clubhouse
- Patriot Oaks Academy Rated A
- Open Floorplan
- Wooded Lot
About This Home
As of July 2025LISTED BELOW MARKET VALUE! Amazing opportunity to own this well maintained home on a peaceful preserve lot in the desirable Durbin Crossing community. This stunning home features an ideal floor plan with elevated ceilings, recessed lighting throughout & beautiful wood flooring. The gourmet kitchen boasts 42'' cabinets, stainless steal appliances, stone backsplash, a walk in pantry, ample storage & expansive countertops perfect for gatherings. Additional highlights: a 2nd master suite, split bedrooms, an office, loft, & a mudroom. The downstairs primary suite features an en-suite bathroom, dual vanities, a soaking tub, an expansive shower & 2 walk-in closets. The fully retractable sliding glass doors open to a screened lanai overlooking the preserve, perfect for seamless indoor-outdoor living. Enjoy top-rated schools & community amenities - swimming pools, tennis & basketball courts, playgrounds & several neighborhood activities. CDD fee $1,908 ends 2037.
Last Agent to Sell the Property
BERKSHIRE HATHAWAY HOMESERVICES FLORIDA NETWORK REALTY License #3468139 Listed on: 09/30/2024

Home Details
Home Type
- Single Family
Est. Annual Taxes
- $5,010
Year Built
- Built in 2013
Lot Details
- 8,712 Sq Ft Lot
- Back Yard Fenced
- Wooded Lot
- Zoning described as PUD
HOA Fees
- $6 Monthly HOA Fees
Parking
- 3 Car Attached Garage
- Garage Door Opener
Property Views
- Views of Preserve
- Views of Trees
Interior Spaces
- 3,034 Sq Ft Home
- 2-Story Property
- Open Floorplan
- Vaulted Ceiling
- Ceiling Fan
- 1 Fireplace
- Entrance Foyer
Kitchen
- Breakfast Area or Nook
- Eat-In Kitchen
- Breakfast Bar
- Electric Cooktop
- Microwave
- Freezer
- Ice Maker
- Dishwasher
- Disposal
Flooring
- Wood
- Laminate
Bedrooms and Bathrooms
- 5 Bedrooms
- Split Bedroom Floorplan
- Walk-In Closet
- In-Law or Guest Suite
- Bathtub With Separate Shower Stall
Laundry
- Dryer
- Washer
Outdoor Features
- Patio
- Front Porch
Schools
- Patriot Oaks Academy Elementary And Middle School
- Creekside High School
Utilities
- Zoned Heating and Cooling
- Electric Water Heater
- Water Softener is Owned
Listing and Financial Details
- Assessor Parcel Number 0096355910
Community Details
Overview
- Floridian Property Management Association, Phone Number (904) 592-4090
- Durbin Crossing Subdivision
Amenities
- Clubhouse
Recreation
- Tennis Courts
- Community Basketball Court
- Community Playground
- Fitness Center
- Children's Pool
- Park
Ownership History
Purchase Details
Home Financials for this Owner
Home Financials are based on the most recent Mortgage that was taken out on this home.Purchase Details
Purchase Details
Home Financials for this Owner
Home Financials are based on the most recent Mortgage that was taken out on this home.Similar Homes in the area
Home Values in the Area
Average Home Value in this Area
Purchase History
| Date | Type | Sale Price | Title Company |
|---|---|---|---|
| Warranty Deed | $623,000 | Associates Attorney Ttl & Cl | |
| Interfamily Deed Transfer | -- | Attorney | |
| Warranty Deed | $314,271 | Universal Land Title Llc |
Mortgage History
| Date | Status | Loan Amount | Loan Type |
|---|---|---|---|
| Open | $300,000 | New Conventional | |
| Previous Owner | $205,000 | New Conventional |
Property History
| Date | Event | Price | Change | Sq Ft Price |
|---|---|---|---|---|
| 07/18/2025 07/18/25 | Sold | $620,000 | -3.0% | $204 / Sq Ft |
| 06/21/2025 06/21/25 | Price Changed | $639,000 | -0.2% | $211 / Sq Ft |
| 06/11/2025 06/11/25 | Price Changed | $640,000 | -0.8% | $211 / Sq Ft |
| 05/27/2025 05/27/25 | Price Changed | $645,000 | -0.8% | $213 / Sq Ft |
| 04/17/2025 04/17/25 | Price Changed | $650,000 | -2.3% | $214 / Sq Ft |
| 04/08/2025 04/08/25 | Price Changed | $665,000 | -0.7% | $219 / Sq Ft |
| 03/17/2025 03/17/25 | Price Changed | $670,000 | -0.7% | $221 / Sq Ft |
| 03/06/2025 03/06/25 | For Sale | $675,000 | 0.0% | $222 / Sq Ft |
| 03/05/2025 03/05/25 | Off Market | $675,000 | -- | -- |
| 01/04/2025 01/04/25 | Price Changed | $675,000 | -0.7% | $222 / Sq Ft |
| 12/11/2024 12/11/24 | Price Changed | $680,000 | -0.7% | $224 / Sq Ft |
| 11/06/2024 11/06/24 | Price Changed | $685,000 | -0.7% | $226 / Sq Ft |
| 10/06/2024 10/06/24 | Price Changed | $690,000 | -0.7% | $227 / Sq Ft |
| 10/02/2024 10/02/24 | For Sale | $695,000 | 0.0% | $229 / Sq Ft |
| 10/02/2024 10/02/24 | Off Market | $695,000 | -- | -- |
| 09/10/2024 09/10/24 | Price Changed | $695,000 | -0.7% | $229 / Sq Ft |
| 08/15/2024 08/15/24 | Price Changed | $700,000 | -1.4% | $231 / Sq Ft |
| 08/09/2024 08/09/24 | Price Changed | $710,000 | -0.7% | $234 / Sq Ft |
| 08/02/2024 08/02/24 | Price Changed | $715,000 | -0.7% | $236 / Sq Ft |
| 07/25/2024 07/25/24 | Price Changed | $720,000 | -0.7% | $237 / Sq Ft |
| 07/16/2024 07/16/24 | Price Changed | $725,000 | -3.3% | $239 / Sq Ft |
| 07/06/2024 07/06/24 | For Sale | $750,000 | +138.6% | $247 / Sq Ft |
| 12/17/2023 12/17/23 | Off Market | $314,271 | -- | -- |
| 12/17/2023 12/17/23 | Off Market | $623,000 | -- | -- |
| 12/30/2021 12/30/21 | Sold | $623,000 | +3.8% | $205 / Sq Ft |
| 12/17/2021 12/17/21 | Pending | -- | -- | -- |
| 12/03/2021 12/03/21 | For Sale | $600,000 | +90.9% | $198 / Sq Ft |
| 11/22/2013 11/22/13 | For Sale | $314,271 | 0.0% | $106 / Sq Ft |
| 03/11/2013 03/11/13 | Sold | $314,271 | -- | $106 / Sq Ft |
| 08/10/2012 08/10/12 | Pending | -- | -- | -- |
Tax History Compared to Growth
Tax History
| Year | Tax Paid | Tax Assessment Tax Assessment Total Assessment is a certain percentage of the fair market value that is determined by local assessors to be the total taxable value of land and additions on the property. | Land | Improvement |
|---|---|---|---|---|
| 2025 | $8,237 | $536,989 | $134,000 | $402,989 |
| 2024 | $8,237 | $415,500 | -- | -- |
| 2023 | $8,237 | $403,398 | $0 | $0 |
| 2022 | $7,918 | $391,649 | $0 | $0 |
| 2021 | $6,698 | $296,358 | $0 | $0 |
| 2020 | $6,595 | $292,266 | $0 | $0 |
| 2019 | $6,663 | $285,695 | $0 | $0 |
| 2018 | $6,623 | $280,368 | $0 | $0 |
| 2017 | $6,610 | $274,601 | $0 | $0 |
| 2016 | $6,625 | $277,022 | $0 | $0 |
| 2015 | $6,679 | $273,122 | $0 | $0 |
| 2014 | $6,693 | $262,779 | $0 | $0 |
Agents Affiliated with this Home
-
Melissa Saunders

Seller's Agent in 2025
Melissa Saunders
BERKSHIRE HATHAWAY HOMESERVICES FLORIDA NETWORK REALTY
(480) 650-3203
1 in this area
30 Total Sales
-
BENJAMIN HOWARD
B
Buyer's Agent in 2025
BENJAMIN HOWARD
SERVICE REALTY, LLC
(904) 910-5065
1 in this area
4 Total Sales
-
Shonda Campanaro

Seller's Agent in 2021
Shonda Campanaro
BERKSHIRE HATHAWAY HOMESERVICES FLORIDA NETWORK REALTY
(904) 962-6139
3 in this area
196 Total Sales
-
DAVID FAEHNRICH

Buyer's Agent in 2021
DAVID FAEHNRICH
WATSON REALTY CORP
(904) 463-0482
1 in this area
69 Total Sales
-
NON MLS
N
Seller's Agent in 2013
NON MLS
NON MLS (realMLS)
-
C
Buyer's Agent in 2013
Carol Wiles
RE/MAX
Map
Source: realMLS (Northeast Florida Multiple Listing Service)
MLS Number: 2035587
APN: 009635-5910
- 107 Broadbranch Way
- 200 Ellsworth Cir
- 180 Ellsworth Cir
- 411 Richmond Dr
- 196 Islesbrook Pkwy
- 506 Richmond Dr
- 287 Richmond Dr
- 517 Richmond Dr
- 245 Richmond Dr
- 176 Nelson Ln
- 168 Nelson Ln
- 219 Richmond Dr
- 153 Forest Edge Dr
- 181 Richmond Dr
- 55 Forest Edge Dr
- 318 Sanctuary Dr
- 53 Nelson Ln
- 118 Fernbrook Dr
- 157 Heron Landing Rd
- 219 Heron Landing Rd

