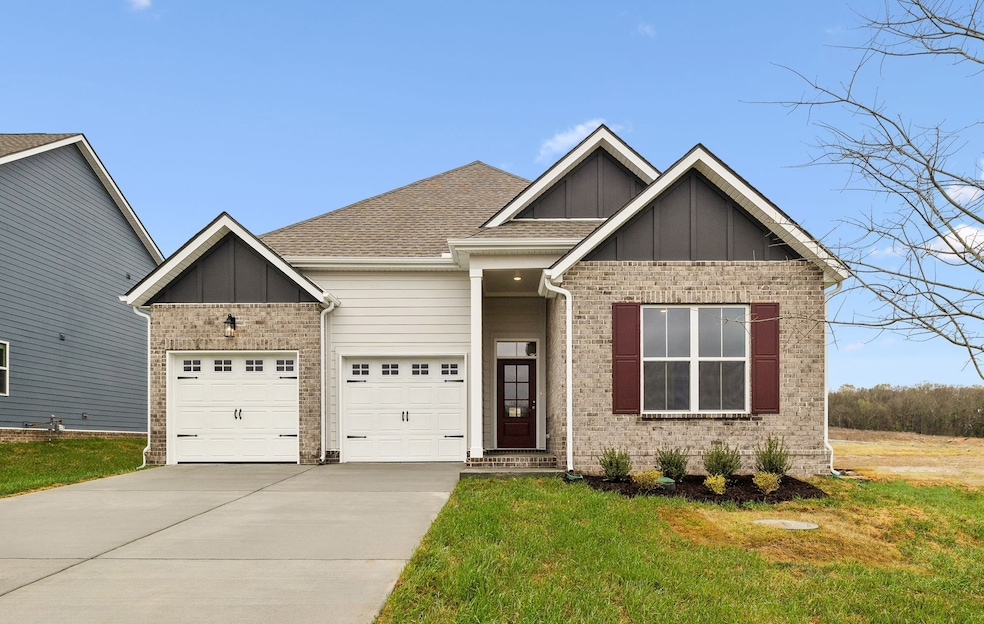120 Emeline Way Mt. Juliet, TN 37122
Estimated payment $3,179/month
Highlights
- Freestanding Bathtub
- Community Pool
- 2 Car Attached Garage
- West Elementary School Rated A-
- Porch
- Walk-In Closet
About This Home
Homesite #129 - Move in ready! See agent for details. Welcome to the thoughtfully designed Waterville plan situated on a large corner lot. This spacious single-story home features an open-concept layout, perfect for modern living and entertaining. Curated with timeless design, the central kitchen features a large island adorned by pendant lights, white 42" upper cabinets, light gray quartz countertops, herringbone tile backsplash, and stainless appliances. The large primary bedroom is highlighted by a tray ceiling and a deluxe en-suite bathroom, complete with a large walk-in shower, a free-standing tub flanked by two vanities, and a generous walk-in closet. Enjoy outdoor living with a covered patio, and take advantage of the large laundry room off the garage entry. Two additional bedrooms, both with walk-in closets, offer ample space for family or guests. This home combines luxury and functionality in a prime location. Pool, playground & walking trail coming soon! $27,190 Flex Cash incentive available with use of participating lender. Terms and conditions apply.
Listing Agent
Ashton Nashville Residential Brokerage Phone: 6156048313 License #312385 Listed on: 07/01/2025

Co-Listing Agent
Ashton Nashville Residential Brokerage Phone: 6156048313 License #343604
Home Details
Home Type
- Single Family
Est. Annual Taxes
- $2,720
Year Built
- Built in 2025
Lot Details
- 0.28 Acre Lot
- Level Lot
HOA Fees
- $100 Monthly HOA Fees
Parking
- 2 Car Attached Garage
Home Design
- Brick Exterior Construction
- Slab Foundation
- Hardboard
Interior Spaces
- 1,987 Sq Ft Home
- Property has 1 Level
- Pendant Lighting
- ENERGY STAR Qualified Windows
- Combination Dining and Living Room
- Fire and Smoke Detector
- Laundry Room
Flooring
- Carpet
- Tile
- Vinyl
Bedrooms and Bathrooms
- 3 Main Level Bedrooms
- Walk-In Closet
- 2 Full Bathrooms
- Freestanding Bathtub
Outdoor Features
- Patio
- Porch
Schools
- West Elementary School
- Mt. Juliet Middle School
- Mt. Juliet High School
Utilities
- Ducts Professionally Air-Sealed
- Floor Furnace
- Heating System Uses Natural Gas
- STEP System includes septic tank and pump
Listing and Financial Details
- Property Available on 5/20/25
Community Details
Overview
- $350 One-Time Secondary Association Fee
- Willow Landing Subdivision
Recreation
- Community Playground
- Community Pool
- Park
- Trails
Map
Home Values in the Area
Average Home Value in this Area
Property History
| Date | Event | Price | Change | Sq Ft Price |
|---|---|---|---|---|
| 07/30/2025 07/30/25 | Sold | $539,995 | 0.0% | $272 / Sq Ft |
| 07/27/2025 07/27/25 | Off Market | $539,995 | -- | -- |
| 07/20/2025 07/20/25 | Price Changed | $539,995 | -3.6% | $272 / Sq Ft |
| 03/01/2025 03/01/25 | For Sale | $559,995 | -- | $282 / Sq Ft |
Source: Realtracs
MLS Number: 2926172
- 126 Emeline Way
- 110 Emeline Way
- 130 Emeline Way
- 134 Emeline Way
- 106 Emeline Way
- 136 Emeline Way
- Savoy Plan at Willow Landing
- Macon Plan at Willow Landing
- Meaghan Plan at Willow Landing
- Jordan Plan at Willow Landing
- Waterville Plan at Willow Landing
- Winters Plan at Willow Landing
- Cheyenne Plan at Willow Landing
- Hampstead Plan at Willow Landing
- 140 Emeline Way
- 142 Emeline Way
- 144 Emeline Way
- 154 Emeline Way
- 156 Emeline Way
- 0 Canterbury Trail






