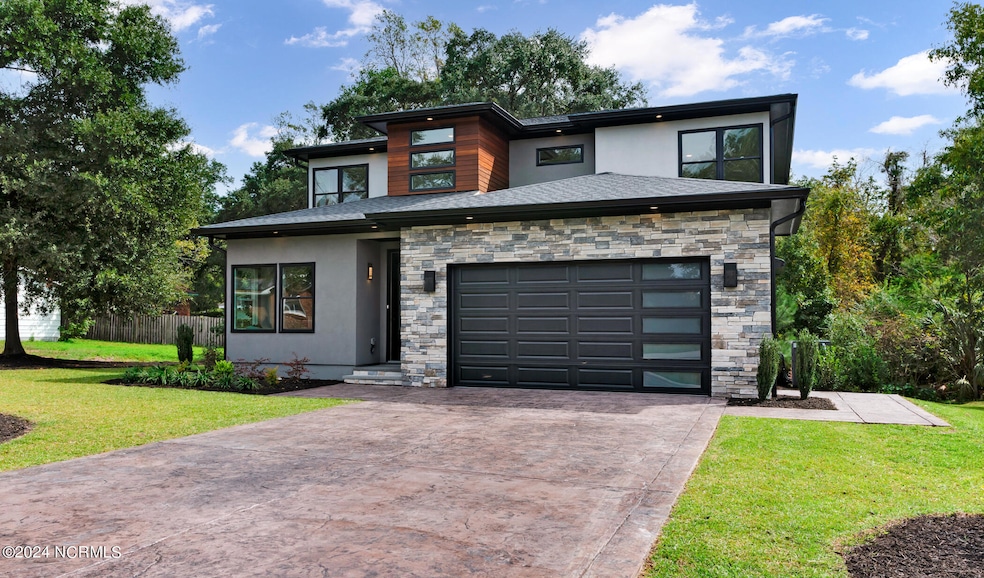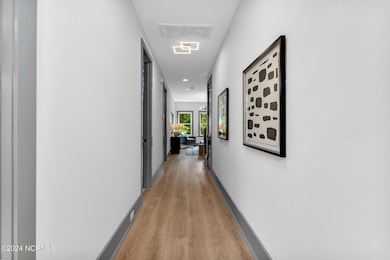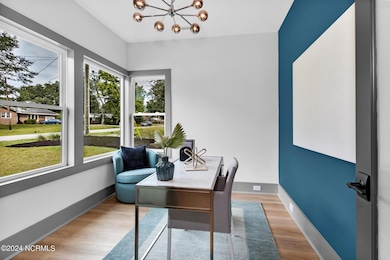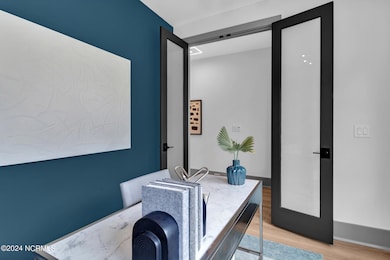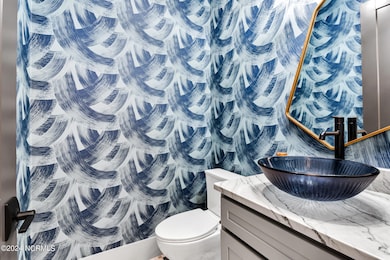
120 Fairview Rd Leland, NC 28451
Estimated payment $4,453/month
Highlights
- Popular Property
- Wood Flooring
- No HOA
- 0.46 Acre Lot
- Main Floor Primary Bedroom
- Home Office
About This Home
Modern Elegance in Leland NC, Treat yourself to this multi textured home Custom Home. This 4Bedroom 2.5 Ba Modern Beauty was built with no details spared, from Polished Quartzite Counter tops & accent tile that line the bathrooms & kitchen back splash, to special order fixtures that light up the rooms and highlight the 8ft solid doors standing tall throughout the home. 9ft ceilings and an abundance of windows allow natural light to create a warm bright living space we all dream of. Self lighting stair way invites you upstairs to the loft, 2nd Study and 3 bedrooms. Nestled in the middle of Downtown Leland and a 10min ride to Historic Downtown Wilmington, this Custom home is sure to awaken all your senses!
Home Details
Home Type
- Single Family
Est. Annual Taxes
- $479
Year Built
- Built in 2024
Lot Details
- 0.46 Acre Lot
- Lot Dimensions are 101x200x100x199
- Property is zoned Le-R-20
Home Design
- Slab Foundation
- Wood Frame Construction
- Architectural Shingle Roof
- Wood Siding
- Stone Siding
- Stick Built Home
- Stucco
Interior Spaces
- 2,560 Sq Ft Home
- 2-Story Property
- Ceiling height of 9 feet or more
- Ceiling Fan
- Family Room
- Living Room
- Formal Dining Room
- Home Office
- Scuttle Attic Hole
- Fire and Smoke Detector
Kitchen
- Stove
- Built-In Microwave
- Dishwasher
- Kitchen Island
Flooring
- Wood
- Carpet
- Tile
- Luxury Vinyl Plank Tile
Bedrooms and Bathrooms
- 4 Bedrooms
- Primary Bedroom on Main
- Walk-In Closet
- Walk-in Shower
Laundry
- Laundry Room
- Washer and Dryer Hookup
Parking
- 2 Car Attached Garage
- Front Facing Garage
- Garage Door Opener
- Driveway
Outdoor Features
- Open Patio
Schools
- Lincoln Elementary School
- Leland Middle School
- North Brunswick High School
Utilities
- Forced Air Heating and Cooling System
- Heat Pump System
- Electric Water Heater
- Municipal Trash
Listing and Financial Details
- Assessor Parcel Number 038bc017
Community Details
Overview
- No Home Owners Association
- Leland Subdivision
Security
- Security Lighting
Map
Home Values in the Area
Average Home Value in this Area
Property History
| Date | Event | Price | Change | Sq Ft Price |
|---|---|---|---|---|
| 07/14/2025 07/14/25 | Price Changed | $730,000 | -5.8% | $285 / Sq Ft |
| 05/17/2025 05/17/25 | For Sale | $775,000 | -3.0% | $303 / Sq Ft |
| 12/11/2024 12/11/24 | Price Changed | $799,000 | -5.4% | $312 / Sq Ft |
| 11/15/2024 11/15/24 | Price Changed | $845,000 | -4.5% | $330 / Sq Ft |
| 10/13/2024 10/13/24 | For Sale | $885,000 | -- | $346 / Sq Ft |
About the Listing Agent

Born and raised in Southern California, Cisco Cardoso began working in restaurants while in High School. After 2 years at Glendale Community College, he decided to do something different and joined the Army. Once out of the military, he decided to pursue a culinary career, where he worked at some suitable places, Ruth's Chris/Beverly Hills, Club Med & Horn blower Dining Yachts just to name a few. He then opened his own restaurant in North Hollywood...Cisco's Sauté House. In 95', he moved from
Cisco's Other Listings
Source: Hive MLS
MLS Number: 100470856
- 113 Holly St
- 76 Lee Dr
- 130 Live Oak Dr
- 145 Baldwin Dr
- 110 Riverview Dr
- 307 Village Rd NE
- 157 Brookhaven Trail
- 102 Riverview Dr
- 102-3 Riverview Dr
- 102-2 Riverview Dr
- 102-1 Riverview Dr
- 107 Woodburn Ave
- 1156 Red Bay Place
- 1180 Red Bay Place
- 118 Old Fayetteville Rd Unit A & B
- 122 Old Fayetteville Rd
- 102 Victory Ln
- 119 Old Fayetteville Rd
- 127 Old Fayetteville Rd
- 10125 Blackwell Rd SE
- 4276 Harrington Rd
- 7044 Crew Dr
- 7048 Crew Dr
- 135 Dresser Ln
- 135 Dresser Ln Unit 9104.1409272
- 135 Dresser Ln Unit 9102.1409268
- 135 Dresser Ln Unit 9205.1409278
- 135 Dresser Ln Unit 9303.1409283
- 135 Dresser Ln Unit 9202.1409275
- 135 Dresser Ln Unit 9107.1409270
- 135 Dresser Ln Unit 9207.1409280
- 135 Dresser Ln Unit 9307.1409287
- 135 Dresser Ln Unit 9204.1409277
- 135 Dresser Ln Unit 9308.1409288
- 135 Dresser Ln Unit 10305.1409292
- 135 Dresser Ln Unit 9106.1409274
- 135 Dresser Ln Unit 9305.1409285
- 135 Dresser Ln Unit 9302.1409282
- 135 Dresser Ln Unit 9103.1409269
- 135 Dresser Ln Unit 10303.1409290
