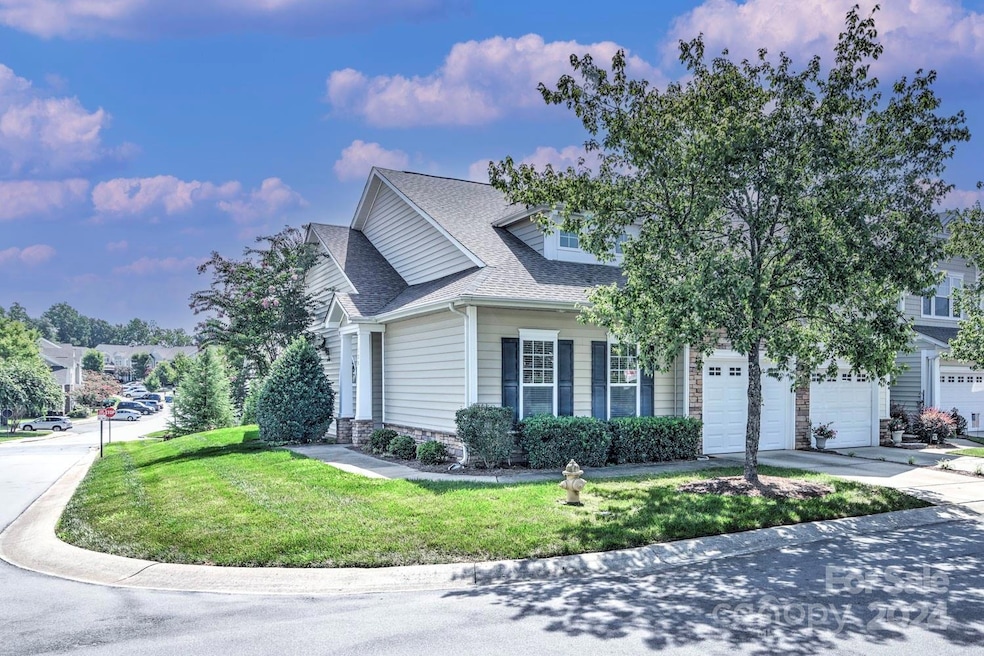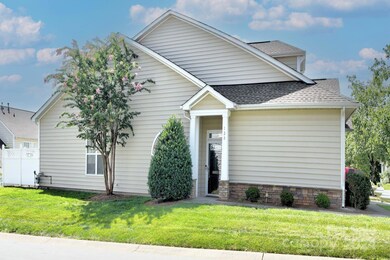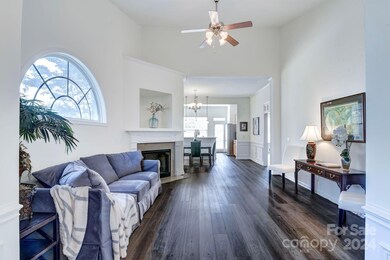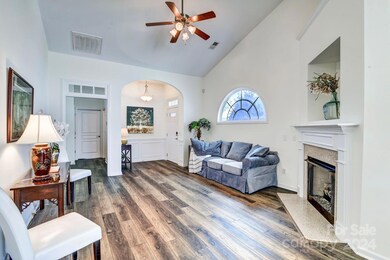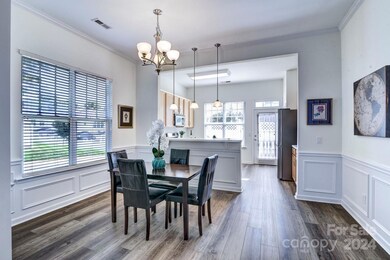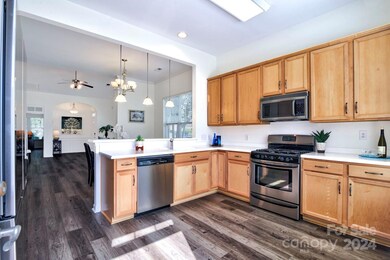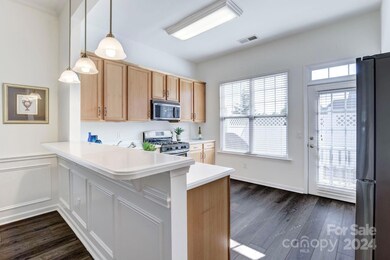
120 Falling Ridge Belmont, NC 28012
Highlights
- Open Floorplan
- End Unit
- Lawn
- South Point High School Rated A-
- Corner Lot
- 1 Car Attached Garage
About This Home
As of September 2024RARE, fabulous opportunity to purchase one of the highly-coveted one-level end units in Waters Edge, a community that is conveniently located to everything! This spacious two-bedroom townhouse is pleasantly bright and open inside, with large windows and striking architectural features that include a sophisticated entrance foyer with arched doorway, stunning vaulted ceiling in the living room, and stylishly extensive molding throughout the main living areas. Tasteful transom windows throughout the unit also lend an air of charm and elegance. Newly renovated primary shower exudes luxury and glamour. As functional as it is beautiful, the brilliantly efficient floor plan also affords a separate office space, and is flanked by an attached garage in the front (also a rarity in Waters Edge) and a fenced-in patio in the back, offering the perfect amount of space for outdoor entertaining while living a low-maintenance lifestyle. HOA dues include lawn maintenance and access to community pool.
Last Agent to Sell the Property
Ranson Real Estate Inc Brokerage Email: sarahdrummond.realtor@gmail.com License #264041 Listed on: 08/03/2024
Townhouse Details
Home Type
- Townhome
Est. Annual Taxes
- $3,107
Year Built
- Built in 2008
Lot Details
- End Unit
- Back Yard Fenced
- Lawn
HOA Fees
- $251 Monthly HOA Fees
Parking
- 1 Car Attached Garage
- Front Facing Garage
- Garage Door Opener
- Driveway
Home Design
- Slab Foundation
- Vinyl Siding
Interior Spaces
- 1,468 Sq Ft Home
- 1-Story Property
- Open Floorplan
- Ceiling Fan
- Entrance Foyer
- Living Room with Fireplace
- Vinyl Flooring
- Pull Down Stairs to Attic
- Home Security System
Kitchen
- Breakfast Bar
- Gas Oven
- Gas Range
- <<microwave>>
- Dishwasher
Bedrooms and Bathrooms
- 2 Main Level Bedrooms
- 2 Full Bathrooms
Laundry
- Laundry Room
- Electric Dryer Hookup
Accessible Home Design
- More Than Two Accessible Exits
- Raised Toilet
Outdoor Features
- Patio
Schools
- Catawba Heights Elementary School
- Belmont Middle School
- South Point High School
Utilities
- Central Heating and Cooling System
- Heat Pump System
- Heating System Uses Natural Gas
- Gas Water Heater
Community Details
- Hawthorne Management Association, Phone Number (704) 377-0114
- Waters Edge Subdivision
- Mandatory home owners association
Listing and Financial Details
- Assessor Parcel Number 213982
Ownership History
Purchase Details
Home Financials for this Owner
Home Financials are based on the most recent Mortgage that was taken out on this home.Purchase Details
Home Financials for this Owner
Home Financials are based on the most recent Mortgage that was taken out on this home.Purchase Details
Home Financials for this Owner
Home Financials are based on the most recent Mortgage that was taken out on this home.Purchase Details
Similar Homes in Belmont, NC
Home Values in the Area
Average Home Value in this Area
Purchase History
| Date | Type | Sale Price | Title Company |
|---|---|---|---|
| Warranty Deed | $340,500 | None Listed On Document | |
| Warranty Deed | $170,500 | None Available | |
| Warranty Deed | $172,500 | None Available | |
| Deed | -- | None Available |
Mortgage History
| Date | Status | Loan Amount | Loan Type |
|---|---|---|---|
| Previous Owner | $163,648 | FHA | |
| Previous Owner | $166,177 | FHA | |
| Previous Owner | $169,006 | FHA |
Property History
| Date | Event | Price | Change | Sq Ft Price |
|---|---|---|---|---|
| 09/16/2024 09/16/24 | Sold | $340,500 | +1.6% | $232 / Sq Ft |
| 08/06/2024 08/06/24 | Pending | -- | -- | -- |
| 08/03/2024 08/03/24 | For Sale | $335,000 | -- | $228 / Sq Ft |
Tax History Compared to Growth
Tax History
| Year | Tax Paid | Tax Assessment Tax Assessment Total Assessment is a certain percentage of the fair market value that is determined by local assessors to be the total taxable value of land and additions on the property. | Land | Improvement |
|---|---|---|---|---|
| 2024 | $3,107 | $309,470 | $38,000 | $271,470 |
| 2023 | $3,141 | $309,470 | $38,000 | $271,470 |
| 2022 | $2,393 | $184,780 | $32,500 | $152,280 |
| 2021 | $2,430 | $184,780 | $32,500 | $152,280 |
| 2019 | $2,448 | $184,780 | $32,500 | $152,280 |
| 2018 | $2,504 | $178,888 | $20,800 | $158,088 |
| 2017 | $2,504 | $178,888 | $20,800 | $158,088 |
| 2016 | $1,556 | $178,888 | $0 | $0 |
| 2014 | $1,443 | $165,871 | $32,000 | $133,871 |
Agents Affiliated with this Home
-
Sarah Drummond

Seller's Agent in 2024
Sarah Drummond
Ranson Real Estate Inc
(704) 604-8849
78 Total Sales
-
Maggie Mikita
M
Buyer's Agent in 2024
Maggie Mikita
Dickens Mitchener & Associates Inc
(704) 351-2162
39 Total Sales
Map
Source: Canopy MLS (Canopy Realtor® Association)
MLS Number: 4167721
APN: 213982
- 448 River Park Rd
- 769 River Park Rd
- 764 River Park Rd
- 424 River Park Rd
- 541 River Park Rd
- 529 River Park Rd
- 205 Park View Dr
- 713 Henderson Valley Way
- 120 Prairie View Ct
- 113 Missouri Ln
- 1111 Johns Walk Way
- 132 Lighthouse Rd
- 305 E Henry St
- 245 Rock Ridge Ln
- 140 Rock Ridge Ln
- 141 Rock Ridge Ln
- 107 Oakland Rd
- 203 Blanche Ave
- 204 Blanche Ave
- 117 Tom Sawyer Ln
