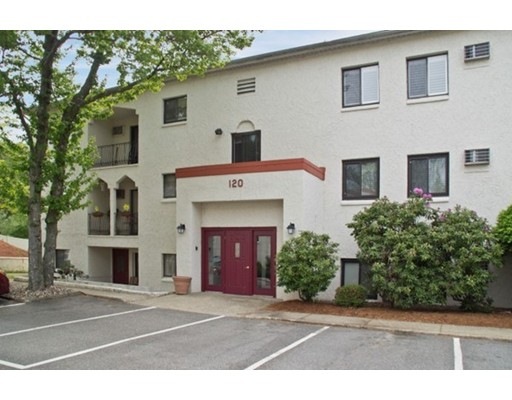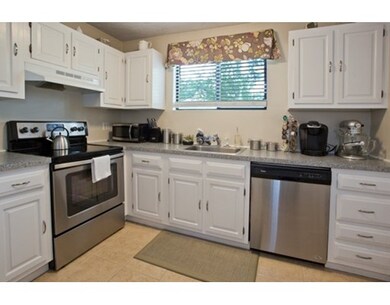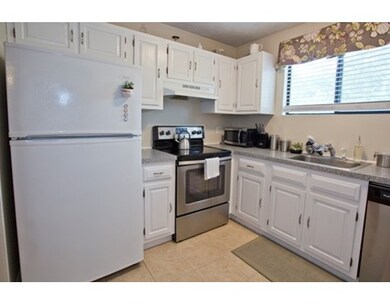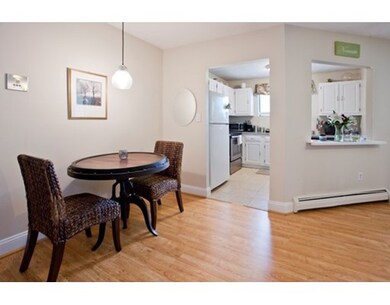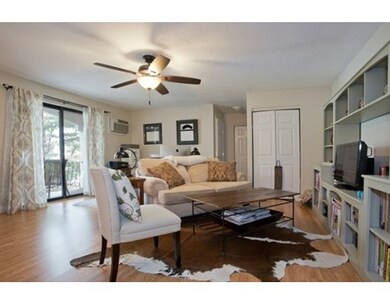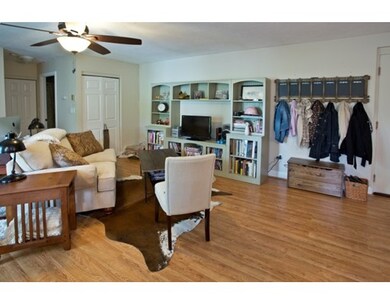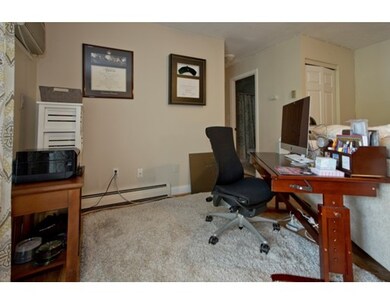
120 Fellsview Terrace Unit 128 Stoneham, MA 02180
Haywardville NeighborhoodEstimated Value: $335,007 - $368,000
About This Home
As of July 2016Welcome to 120 Fellsview View Terrace! This cozy charming top floor unit features exactly what you have been looking for! Fully appliance kitchen, spacious living room for entertaining with lots of natural light coming through the large sliding glass door that leads to your private Balcony.Spacious bedroom with a huge walk in closet! Full size Bathroom. The complex offers a great in ground pool for summertime relaxation and cooling off. Beautiful kept grounds, Complex has plenty of parking. This unit is conveniently located less than a mile to the Commuter Rail Station and there is a bus at the corner to the Oak Grove Orange Line. Also, close to the Middlesex Fells Reservation. Easy access to route 93, 128 or even route 1.This unit is a must SEE!
Property Details
Home Type
Condominium
Est. Annual Taxes
$3,454
Year Built
1979
Lot Details
0
Listing Details
- Unit Level: 3
- Property Type: Condominium/Co-Op
- Other Agent: 2.00
- Lead Paint: Unknown
- Special Features: None
- Property Sub Type: Condos
- Year Built: 1979
Interior Features
- Has Basement: No
- Number of Rooms: 4
- Amenities: Public Transportation, Shopping, Swimming Pool, Walk/Jog Trails, Highway Access
- No Living Levels: 1
Exterior Features
- Exterior: Stucco
- Exterior Unit Features: Balcony
Garage/Parking
- Parking: Off-Street
- Parking Spaces: 1
Utilities
- Cooling: Wall AC
- Heating: Hot Water Baseboard, Oil
- Sewer: City/Town Sewer
- Water: City/Town Water
Condo/Co-op/Association
- Association Fee Includes: Heat, Hot Water, Water, Sewer, Master Insurance, Swimming Pool, Exterior Maintenance, Road Maintenance, Landscaping, Snow Removal, Refuse Removal
- No Units: 90
- Unit Building: 128
Lot Info
- Assessor Parcel Number: M:04 B:000 L:128C
Ownership History
Purchase Details
Home Financials for this Owner
Home Financials are based on the most recent Mortgage that was taken out on this home.Purchase Details
Home Financials for this Owner
Home Financials are based on the most recent Mortgage that was taken out on this home.Purchase Details
Home Financials for this Owner
Home Financials are based on the most recent Mortgage that was taken out on this home.Purchase Details
Home Financials for this Owner
Home Financials are based on the most recent Mortgage that was taken out on this home.Purchase Details
Home Financials for this Owner
Home Financials are based on the most recent Mortgage that was taken out on this home.Similar Homes in Stoneham, MA
Home Values in the Area
Average Home Value in this Area
Purchase History
| Date | Buyer | Sale Price | Title Company |
|---|---|---|---|
| Titi Kathryn M | $161,000 | -- | |
| Titi Kathryn M | $161,000 | -- | |
| Morton Herbert J | $223,000 | -- | |
| Rossetti Janine M | $118,000 | -- | |
| Palmer Russell D | $96,000 | -- | |
| Parker Robert A | $71,900 | -- |
Mortgage History
| Date | Status | Borrower | Loan Amount |
|---|---|---|---|
| Open | Titi Kathryn M | $128,800 | |
| Closed | Titi Kathryn M | $128,800 | |
| Previous Owner | Parker Robert A | $132,000 | |
| Previous Owner | Morton Herbert J | $200,000 | |
| Previous Owner | Parker Robert A | $78,000 | |
| Previous Owner | Parker Robert A | $91,200 | |
| Previous Owner | Parker Robert A | $53,925 |
Property History
| Date | Event | Price | Change | Sq Ft Price |
|---|---|---|---|---|
| 07/28/2016 07/28/16 | Sold | $207,500 | +9.3% | $296 / Sq Ft |
| 06/16/2016 06/16/16 | Pending | -- | -- | -- |
| 06/06/2016 06/06/16 | For Sale | $189,900 | +18.0% | $271 / Sq Ft |
| 09/13/2013 09/13/13 | Sold | $161,000 | -8.0% | $230 / Sq Ft |
| 08/02/2013 08/02/13 | Pending | -- | -- | -- |
| 05/29/2013 05/29/13 | For Sale | $175,000 | -- | $250 / Sq Ft |
Tax History Compared to Growth
Tax History
| Year | Tax Paid | Tax Assessment Tax Assessment Total Assessment is a certain percentage of the fair market value that is determined by local assessors to be the total taxable value of land and additions on the property. | Land | Improvement |
|---|---|---|---|---|
| 2025 | $3,454 | $337,600 | $0 | $337,600 |
| 2024 | $3,371 | $318,300 | $0 | $318,300 |
| 2023 | $3,126 | $281,600 | $0 | $281,600 |
| 2022 | $2,853 | $274,100 | $0 | $274,100 |
| 2021 | $2,900 | $268,000 | $0 | $268,000 |
| 2020 | $2,919 | $270,500 | $0 | $270,500 |
| 2019 | $2,641 | $235,400 | $0 | $235,400 |
| 2018 | $2,431 | $207,600 | $0 | $207,600 |
| 2017 | $2,394 | $193,200 | $0 | $193,200 |
| 2016 | $2,235 | $176,000 | $0 | $176,000 |
| 2015 | $2,076 | $160,200 | $0 | $160,200 |
| 2014 | $2,103 | $155,900 | $0 | $155,900 |
Agents Affiliated with this Home
-
Peter Skambas
P
Seller's Agent in 2016
Peter Skambas
Compass
(978) 551-0767
24 Total Sales
-
Arthur Durkin

Buyer's Agent in 2016
Arthur Durkin
Keller Williams Realty
(978) 387-8213
103 Total Sales
-
Alexander Zedros

Seller's Agent in 2013
Alexander Zedros
Harbor View Real Estate Corp.
(781) 910-5300
32 Total Sales
Map
Source: MLS Property Information Network (MLS PIN)
MLS Number: 72017791
APN: STON-000004-000000-000128C
- 40 Holland Rd
- 80 Baxter St
- 31 Poplar St
- 63 Lynn Fells Pkwy
- 40-42 Tappan St
- 24 Otis St
- 126 W Wyoming Ave
- 14 Aaron St
- 122 W Wyoming Ave Unit B
- 45 Vinton St
- 41 Harrison St
- 38-40 Hurd St
- 43 Warwick Rd
- 40 Upland Rd
- 115 W Emerson St Unit 102
- 16 Warwick Rd
- 259 Washington St
- 3 Bartlett St
- 43 Crescent Ave
- 148 Myrtle St Unit 1
- 120 Fellsview Terrace Unit 129
- 120 Fellsview Terrace Unit 128
- 120 Fellsview Terrace Unit 127
- 120 Fellsview Terrace Unit 126
- 120 Fellsview Terrace Unit 125
- 120 Fellsview Terrace Unit 124
- 100 Fellsview Terrace Unit 102
- 120 Fellsview Terrace Unit 123
- 120 Fellsview Terrace Unit 122
- 120 Fellsview Terrace Unit 121
- 110 Fellsview Terrace Unit 116
- 110 Fellsview Terrace Unit 115
- 110 Fellsview Terrace Unit 114
- 110 Fellsview Terrace Unit 113
- 110 Fellsview Terrace Unit 112
- 110 Fellsview Terrace Unit 111
- 100 Fellsview Terrace Unit 108
- 100 Fellsview Terrace Unit 107
- 100 Fellsview Terrace Unit 106
- 100 Fellsview Terrace Unit 104
