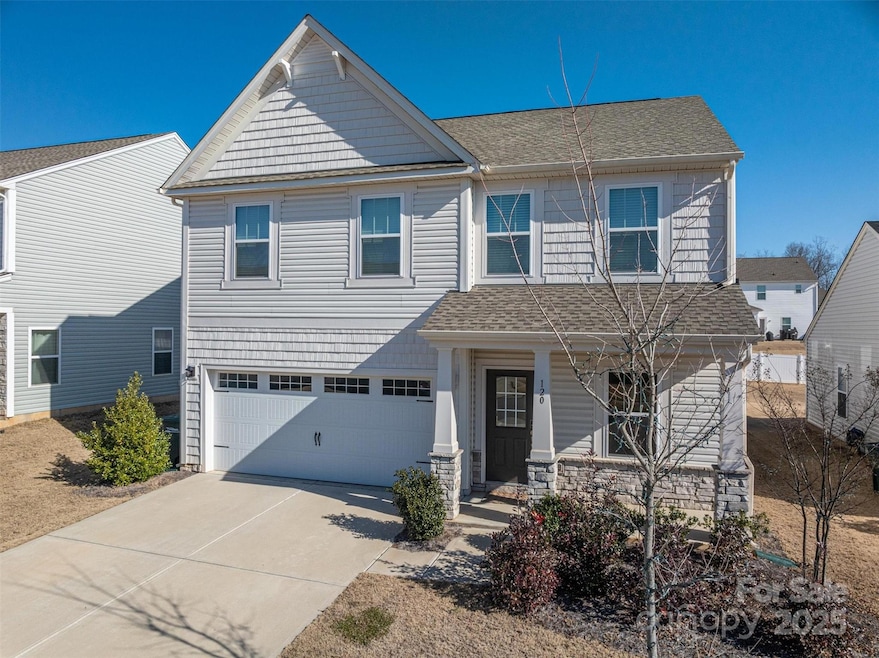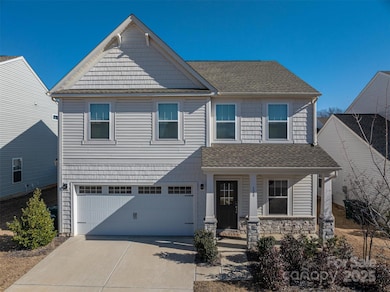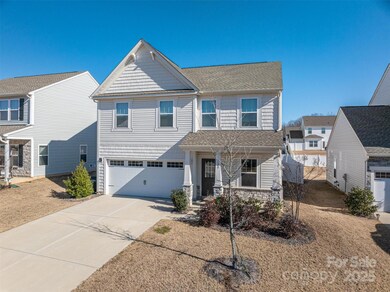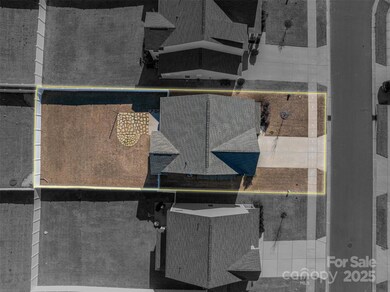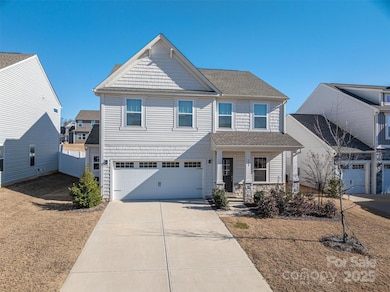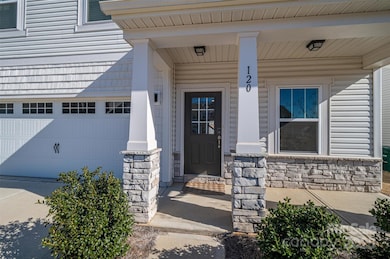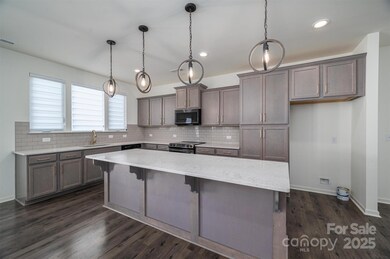
120 Fern Ln Troutman, NC 28166
Highlights
- Traditional Architecture
- 2 Car Attached Garage
- Patio
- Front Porch
- Walk-In Closet
- Tile Flooring
About This Home
As of April 2025This stunning and well-maintained home, built in 2022, is only 2 years old and offers a modern design and thoughtful layout! Featuring 4 spacious bedrooms, an office, and 2.5 bathrooms, this home provides plenty of space for comfortable living. Enjoy relaxing on the charming front porch or entertaining in the privately fenced, flat patio. The two-car garage includes extra storage space—a bonus for keeping everything organized!
Inside, you'll find a customized and beautiful electric fireplace that adds warmth and style. Please note: the refrigerator, washer, and dryer will not convey. This move-in ready home is conveniently located near a brand-new shopping center, a grocery store, and a nearby charter school. Don't miss this incredible opportunity to own a nearly new home with modern features and a prime location. Schedule your showing today!
Last Agent to Sell the Property
Berkshire Hathaway Homeservices Landmark Prop Brokerage Email: aharris0415@yahoo.com License #262324 Listed on: 01/13/2025

Home Details
Home Type
- Single Family
Est. Annual Taxes
- $4,260
Year Built
- Built in 2022
Lot Details
- Back Yard Fenced
- Property is zoned RTCZCC02
HOA Fees
- $27 Monthly HOA Fees
Parking
- 2 Car Attached Garage
Home Design
- Traditional Architecture
- Slab Foundation
- Vinyl Siding
- Stone Veneer
Interior Spaces
- 2-Story Property
- Electric Dryer Hookup
Kitchen
- Dishwasher
- Kitchen Island
Flooring
- Laminate
- Tile
- Vinyl
Bedrooms and Bathrooms
- 4 Bedrooms
- Walk-In Closet
Outdoor Features
- Patio
- Front Porch
Schools
- Troutman Elementary And Middle School
- South Iredell High School
Utilities
- Forced Air Heating and Cooling System
Community Details
- Sutters Mill Subdivision
- Mandatory home owners association
Listing and Financial Details
- Assessor Parcel Number 4750-31-6070.000
Ownership History
Purchase Details
Home Financials for this Owner
Home Financials are based on the most recent Mortgage that was taken out on this home.Purchase Details
Home Financials for this Owner
Home Financials are based on the most recent Mortgage that was taken out on this home.Similar Homes in the area
Home Values in the Area
Average Home Value in this Area
Purchase History
| Date | Type | Sale Price | Title Company |
|---|---|---|---|
| Warranty Deed | $398,000 | None Listed On Document | |
| Warranty Deed | $398,000 | None Listed On Document | |
| Warranty Deed | $430,000 | Hinson Faulk Pa | |
| Warranty Deed | $430,000 | None Listed On Document |
Mortgage History
| Date | Status | Loan Amount | Loan Type |
|---|---|---|---|
| Open | $390,791 | FHA | |
| Closed | $390,791 | FHA | |
| Previous Owner | $408,405 | No Value Available |
Property History
| Date | Event | Price | Change | Sq Ft Price |
|---|---|---|---|---|
| 04/14/2025 04/14/25 | Sold | $398,000 | -4.1% | $155 / Sq Ft |
| 03/04/2025 03/04/25 | Price Changed | $415,000 | -4.6% | $162 / Sq Ft |
| 01/13/2025 01/13/25 | For Sale | $435,000 | -- | $170 / Sq Ft |
Tax History Compared to Growth
Tax History
| Year | Tax Paid | Tax Assessment Tax Assessment Total Assessment is a certain percentage of the fair market value that is determined by local assessors to be the total taxable value of land and additions on the property. | Land | Improvement |
|---|---|---|---|---|
| 2024 | $4,260 | $381,780 | $50,000 | $331,780 |
| 2023 | $4,260 | $381,780 | $50,000 | $331,780 |
| 2022 | $314 | $28,000 | $28,000 | $0 |
Agents Affiliated with this Home
-
Anna Harris
A
Seller's Agent in 2025
Anna Harris
Berkshire Hathaway Homeservices Landmark Prop
(704) 591-5000
1 in this area
65 Total Sales
-
Wendy McCall
W
Buyer's Agent in 2025
Wendy McCall
Coldwell Banker Realty
(980) 257-3362
1 in this area
21 Total Sales
Map
Source: Canopy MLS (Canopy Realtor® Association)
MLS Number: 4213373
APN: 4750-31-6070.000
- 126 Forbes Ln
- 108 Fairfield Dr
- 144 Fairfield Dr
- 130 Fairfield Dr Unit 20
- 188 Parkmont Dr Unit 20
- 108 Carmine Ct
- 124 Benford Dr
- 117 Carmine Ct
- 110 Weymouth Ave
- 212 Fesperman Cir
- 204 Fesperman Cir
- 160 Fesperman Cir
- 145 Satchel Ct
- 140 Satchel Ct
- 186 Browband St
- 189 Fesperman Cir
- 139 Satchel Ct
- 138 Satchel Ct
- 135 Satchel Ct
- 114 Harborough Ave
