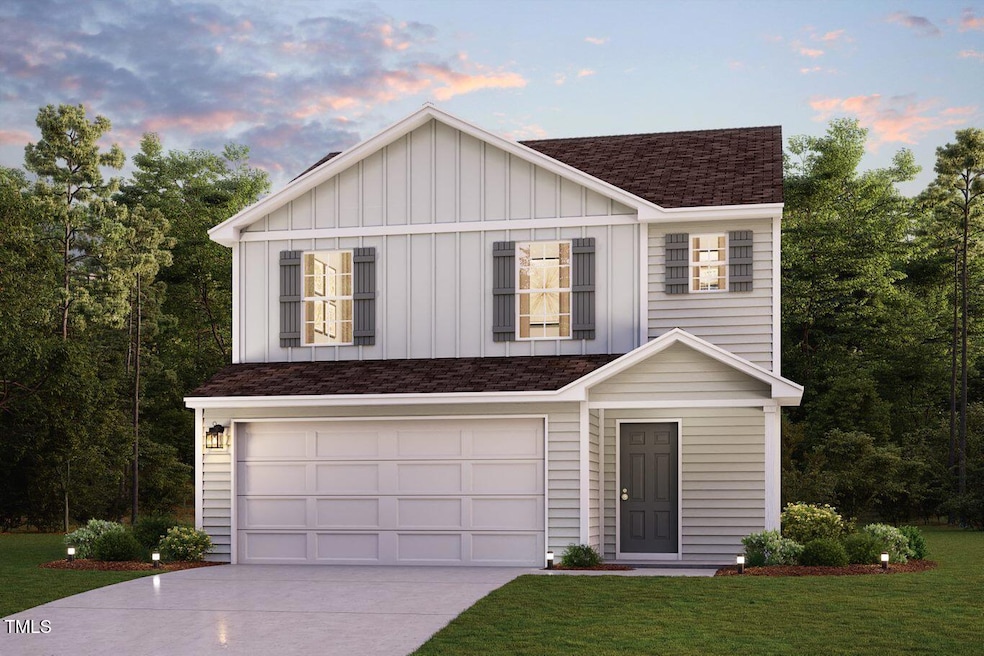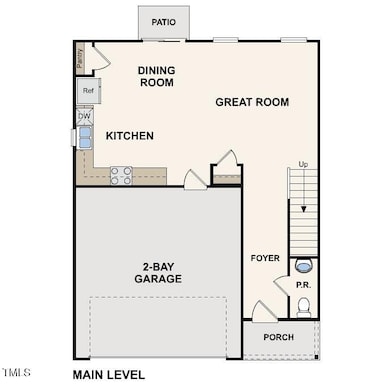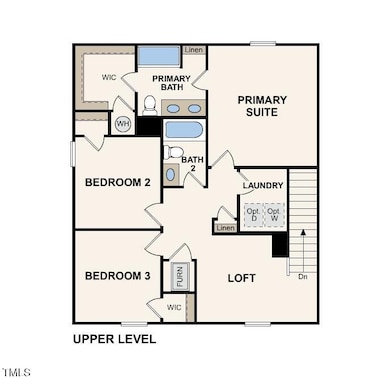
120 Ferry Ct Rocky Mount, NC 27804
Estimated payment $1,524/month
Highlights
- New Construction
- Traditional Architecture
- Great Room
- Open Floorplan
- Loft
- 4-minute walk to Rocky Mt Parks & Recreation
About This Home
Welcome to your dream home in the Autumn Ridge at Rocky Mount! Welcome to the Auburn Plan where modern design meets comfort. This elegant 2-story home features a flowing open layout that connects a spacious kitchen, sophisticated great room, and inviting dining area. The kitchen is a culinary haven with stylish cabinetry, granite countertops, and stainless steel appliances, including a range, microwave, and dishwasher.
The first floor also includes a convenient powder room. Upstairs, enjoy a tranquil primary suite with a private bath featuring dual vanity sinks and a large loft perfect for relaxation or entertaining. A spacious 2-car garage adds functionality. With energy-efficient Low-E insulated dual-pane windows and a 1-year limited home warranty, this home offers style and peace of mind.
Home Details
Home Type
- Single Family
Est. Annual Taxes
- $999
Year Built
- Built in 2024 | New Construction
Lot Details
- 6,534 Sq Ft Lot
- Lot Dimensions are 75x133x65x93
HOA Fees
- $15 Monthly HOA Fees
Parking
- 2 Car Attached Garage
- Front Facing Garage
- Private Driveway
Home Design
- Home is estimated to be completed on 3/25/25
- Traditional Architecture
- Slab Foundation
- Frame Construction
- Shingle Roof
- Vinyl Siding
Interior Spaces
- 1,566 Sq Ft Home
- 2-Story Property
- Open Floorplan
- Great Room
- Dining Room
- Loft
- Washer and Electric Dryer Hookup
Kitchen
- Electric Oven
- Free-Standing Electric Oven
- <<microwave>>
- Dishwasher
- Granite Countertops
Flooring
- Carpet
- Vinyl
Bedrooms and Bathrooms
- 3 Bedrooms
- Walk-In Closet
Outdoor Features
- Patio
- Porch
Schools
- Benvenue Elementary School
- Rocky Mount Middle School
- Rocky Mount High School
Utilities
- Forced Air Heating and Cooling System
- Electric Water Heater
Community Details
- Red Rock Association
- Autumn Ridge Subdivision
Listing and Financial Details
- Assessor Parcel Number 383112966242
Map
Home Values in the Area
Average Home Value in this Area
Property History
| Date | Event | Price | Change | Sq Ft Price |
|---|---|---|---|---|
| 06/02/2025 06/02/25 | Price Changed | $257,490 | +0.8% | $164 / Sq Ft |
| 05/06/2025 05/06/25 | For Sale | $255,490 | 0.0% | $163 / Sq Ft |
| 04/08/2025 04/08/25 | Pending | -- | -- | -- |
| 03/24/2025 03/24/25 | Price Changed | $255,490 | -1.9% | $163 / Sq Ft |
| 03/08/2025 03/08/25 | Price Changed | $260,490 | -1.9% | $166 / Sq Ft |
| 02/22/2025 02/22/25 | Price Changed | $265,490 | -1.8% | $170 / Sq Ft |
| 01/27/2025 01/27/25 | Price Changed | $270,490 | -3.6% | $173 / Sq Ft |
| 11/27/2024 11/27/24 | For Sale | $280,490 | -- | $179 / Sq Ft |
Similar Homes in Rocky Mount, NC
Source: Doorify MLS
MLS Number: 10064408
- 417 Tarboro St
- 306 N Discovery St Unit A, B, C, D
- 310 Marigold St
- 257 E Raleigh Blvd
- 261 Hill
- 510 Branch St
- 240 E Raleigh Blvd
- 601 Rose St
- 508 Buena Vista Ave
- 428 Cokey Rd
- 409 N George St
- 801 Eastern Ave
- 500 Cokey Rd
- 521 Cokey Rd
- 809 School St
- 818 Eastern Ave
- 425 S Mercer St
- 538 Arlington St
- 230 Park Ave
- 523 N Daughtry St
- 108 Ferry Ct
- 603 Arlington St
- 825 Long Ave
- 554 Miller Place
- 118 S Pearl St
- 113 Wye St
- 709 E Highland Ave
- 501 Myrtle Ave
- 201 S Grace St
- 428 Matthews St
- 431 W Raleigh Blvd
- 1222 Hargrove St
- 413 S Tillery St Unit 413
- 1241 Cokey Rd
- 523 Avent St
- 558 Avent St
- 514 S Vyne St
- 1713 Thru St
- 829 Burton St
- 828 Lincoln Dr


