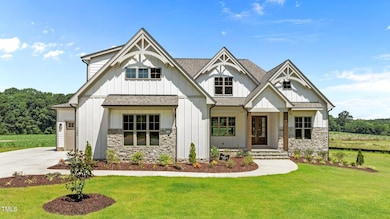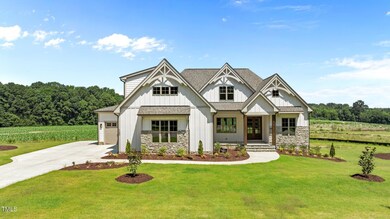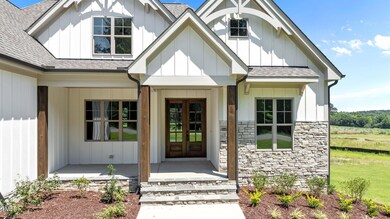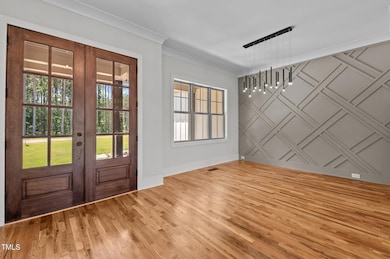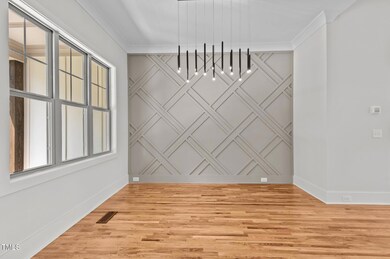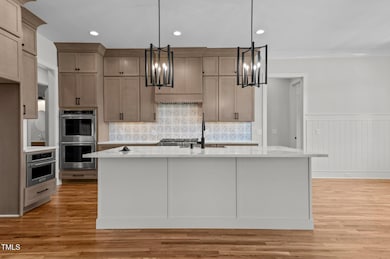
120 Firefly Ln Louisburg, NC 27549
Estimated payment $5,464/month
Highlights
- New Construction
- Vaulted Ceiling
- Main Floor Primary Bedroom
- Open Floorplan
- Transitional Architecture
- Attic
About This Home
Luxury Custom Build Situated on a Private Lot Backing to Open Space. Main Level Primary Suite and Two Additional Bedrooms. Wide Plank Hardwoods, Upgraded Trim and Designer Lighting Throughout! Kitchen: features Veined Quartz Countertops, Oversized Island with White Farm Sink & Caged Pendants, Custom Painted Cabinetry to Ceiling, Ornate Tile Backsplash, SS Appliances Incl 6-Burner Gas Cooktop & Double Wall Oven and Large Walk in Pantry. All Overlooking Formal & Informal Dining Areas. Primary Suite: offers Hardwoods, Painted Accent Trim Wall and Luxurious Bath: with Separate Custom Vanities with Quartz Tops & Designer Hanging Pendants, Spa Style Shower with Herringbone Laid Tile to Ceiling Surround & Frameless Glass, Freestanding Tub with Large Triple Window Above and Separate Walk in Closets with Access to the Laundry Room. Vaulted Family Room: with a Gas Log Fireplace with Vertical Shiplap Surround and Custom Built-ins with Open Shelving, Designer Chandelier & Large Sliders to the Covered Porch. Upstairs offers amn Entertainment Loft with Walk in Closet, Huge Gameroom, Additional Bedroom and Unfinished Walk in Storage. 3-Car Garage with Accessibe Drop Zone!
Home Details
Home Type
- Single Family
Year Built
- Built in 2025 | New Construction
Lot Details
- 0.86 Acre Lot
- Landscaped
- Back and Front Yard
HOA Fees
- $63 Monthly HOA Fees
Parking
- 3 Car Attached Garage
- Inside Entrance
- Front Facing Garage
- Side Facing Garage
- Garage Door Opener
- 3 Open Parking Spaces
Home Design
- Home is estimated to be completed on 6/30/25
- Transitional Architecture
- Traditional Architecture
- Brick or Stone Mason
- Permanent Foundation
- Raised Foundation
- Frame Construction
- Architectural Shingle Roof
- Board and Batten Siding
- Stone
Interior Spaces
- 3,150 Sq Ft Home
- 2-Story Property
- Open Floorplan
- Bookcases
- Crown Molding
- Tray Ceiling
- Smooth Ceilings
- Vaulted Ceiling
- Ceiling Fan
- Recessed Lighting
- Gas Log Fireplace
- Sliding Doors
- Mud Room
- Entrance Foyer
- Family Room with Fireplace
- Breakfast Room
- Combination Kitchen and Dining Room
- Game Room
- Screened Porch
- Storage
- Neighborhood Views
- Basement
- Crawl Space
- Unfinished Attic
Kitchen
- Eat-In Kitchen
- Breakfast Bar
- <<builtInOvenToken>>
- Gas Cooktop
- Range Hood
- <<microwave>>
- Dishwasher
- Stainless Steel Appliances
- ENERGY STAR Qualified Appliances
- Kitchen Island
- Granite Countertops
- Quartz Countertops
Flooring
- Carpet
- Tile
- Luxury Vinyl Tile
Bedrooms and Bathrooms
- 4 Bedrooms
- Primary Bedroom on Main
- Dual Closets
- Walk-In Closet
- In-Law or Guest Suite
- Double Vanity
- Private Water Closet
- Separate Shower in Primary Bathroom
- Soaking Tub
- <<tubWithShowerToken>>
- Walk-in Shower
Laundry
- Laundry Room
- Laundry on main level
- Sink Near Laundry
- Washer and Electric Dryer Hookup
Home Security
- Smart Thermostat
- Carbon Monoxide Detectors
- Fire and Smoke Detector
Schools
- Louisburg Elementary School
- Terrell Lane Middle School
- Louisburg High School
Utilities
- Zoned Heating and Cooling System
- Underground Utilities
- Private Water Source
- Well
- Septic Tank
- Septic System
- Cable TV Available
Additional Features
- Energy-Efficient Thermostat
- Rain Gutters
Community Details
- Association fees include insurance, storm water maintenance
- Grandiflora HOA
- Built by Cantiere Homes, Inc
- Grandiflora Subdivision, Custom Floorplan
Listing and Financial Details
- Home warranty included in the sale of the property
Map
Home Values in the Area
Average Home Value in this Area
Property History
| Date | Event | Price | Change | Sq Ft Price |
|---|---|---|---|---|
| 06/18/2025 06/18/25 | Pending | -- | -- | -- |
| 06/18/2025 06/18/25 | Price Changed | $826,000 | -2.8% | $262 / Sq Ft |
| 06/04/2025 06/04/25 | For Sale | $850,000 | -- | $270 / Sq Ft |
Similar Homes in Louisburg, NC
Source: Doorify MLS
MLS Number: 10100584
- 55 Firefly Ln
- 190 Broadleaf Ln
- 200 Broadleaf Ln
- 75 Firefly Ln
- 130 Broadleaf Ln
- 25 Firefly Ln
- 110 Broadleaf Ln
- 100 Firefly Ln
- 820 Peach Orchard Rd
- 105 Viola Ln
- 106 Viola Ln
- 30 Peach Blossom Ct
- 6663 N Carolina 56
- 395 Timberlands Dr
- 200 Gill Farm Way
- 1886 Mays Crossroad Rd
- 190 Whistlers Cove
- 120 Lemon Drop Ln
- 225 Whistlers Cove
- 55 Watermelon Dr

