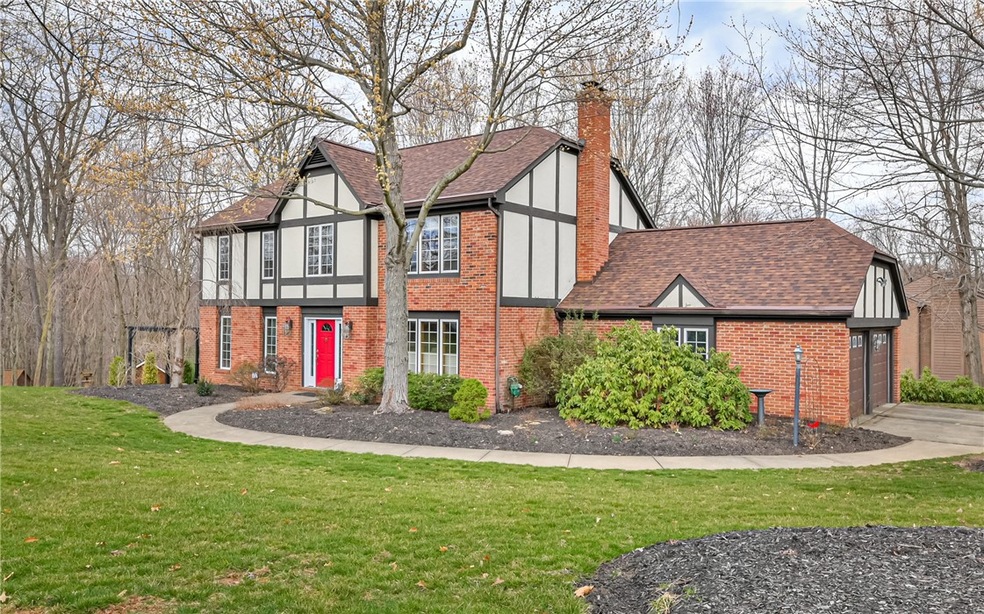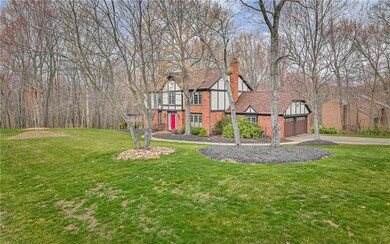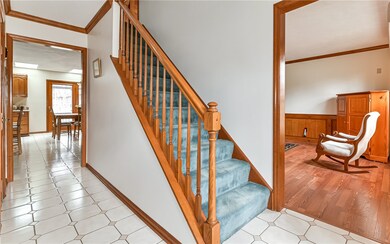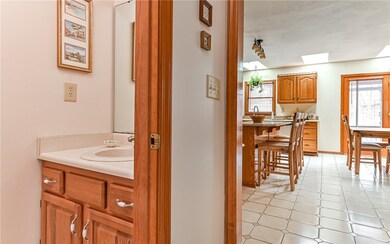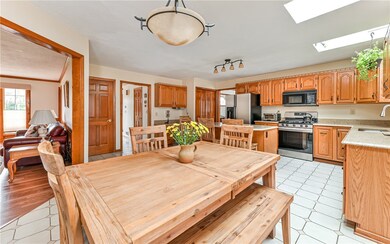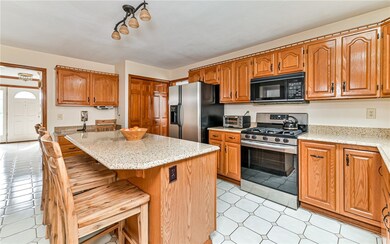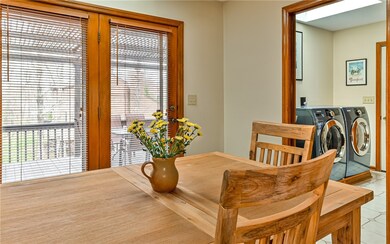
$524,684
- 4 Beds
- 4 Baths
- 2,275 Sq Ft
- 103 Lyndon Ln
- Baden, PA
Looking for land in all the wrong places? Allow Lyndon to help you with privacy provided by 1.5 acres & being on a cul-de-sac! This is a one-of-a-kind all brick ranch with the stone, 2 sided floor to ceiling log burning fireplace the center piece of the main floor. The ceilings are Caribbean style & give a VERY open floor plan an even more open feel. And it should, it's over 1,000 sq ft!
Brian Teyssier RE/MAX REAL ESTATE SOLUTIONS
