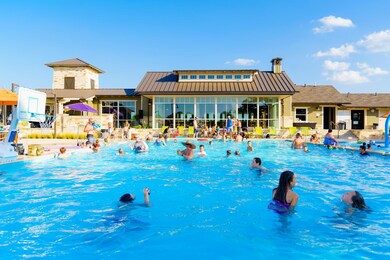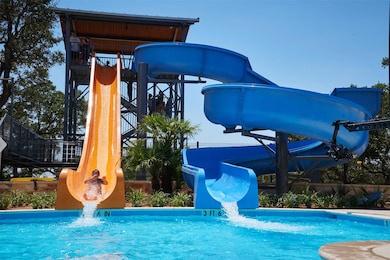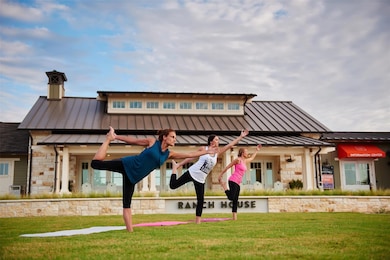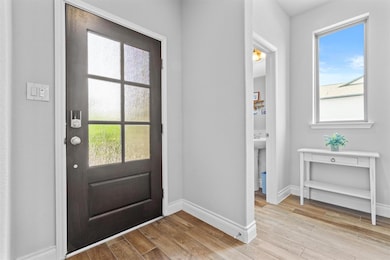
120 Freeman Loop Liberty Hill, TX 78642
Santa Rita Ranch NeighborhoodEstimated payment $3,581/month
Highlights
- Fitness Center
- Open Floorplan
- Vaulted Ceiling
- Douglas Benold Middle School Rated A-
- Clubhouse
- Main Floor Primary Bedroom
About This Home
Recently reduced! $20,000 below builder pricing on Perry's 2330 plan! Over $16,000 in custom upgrades. Built by Perry Homes with elegant picture windows, the living areas now feature Renewal by Andersen double-hung windows—allowing fresh air to flow in while maintaining the home’s beautiful aesthetic. Garage upgrades include epoxy coated garage floors, custom cabinets systems, wall organizers, and overhead racks, providing excellent storage and organization.
Discover the ideal combination of luxury and function in this beautiful two-story home on a spacious corner lot in the award-winning Santa Rita Ranch community. Designed for comfortable daily living and effortless entertaining, in one of Liberty Hill's most desirable neighborhoods. Chef’s kitchen features top-of-the-line appliances, expansive countertops, and a large island—perfect for entertaining and everyday cooking. Soaring ceilings and open sight lines create a bright, airy feel throughout the open-concept living areas.
The main-floor study provides a flexible space for a home office, hobbies, or reading room. Upstairs game room has open railing overlooking the main living area, offering a spacious zone for relaxation or entertainment. Close to Major Employers, Dining, Shopping & HEB Plaza. Located immediately off of Ronald Reagan, near Hwy 29.
Santa Rita Ranch offers resort-style amenities including:
- Two pools with dual 18-foot water slides
- Wellness Barn with modern fitness facilities
- The Ranch House and The Hub for events and gatherings
- Miles of hike and bike trails, parks, and green spaces
- Onsite Liberty Hill ISD schools
- Over 100 resident events annually
- The Paddock - Santa Rita's newest amenity center (coming 2026) will have a tot pool, resort style pools, a tot racing track, and indoor and outdoor pickleball courts!
This home offers a thoughtful balance of high-end finishes and practical spaces, all within a vibrant master-planned community.
Listing Agent
eXp Realty, LLC Brokerage Phone: (512) 293-1608 License #0597332 Listed on: 05/01/2025

Home Details
Home Type
- Single Family
Est. Annual Taxes
- $10,708
Year Built
- Built in 2020
Lot Details
- 6,225 Sq Ft Lot
- Northeast Facing Home
- Property is Fully Fenced
- Privacy Fence
- Corner Lot
HOA Fees
- $106 Monthly HOA Fees
Parking
- 2 Car Attached Garage
- Driveway
Home Design
- Brick Exterior Construction
- Slab Foundation
- Composition Roof
- HardiePlank Type
Interior Spaces
- 2,434 Sq Ft Home
- 2-Story Property
- Open Floorplan
- Vaulted Ceiling
- Ceiling Fan
- Recessed Lighting
- Double Pane Windows
- ENERGY STAR Qualified Windows
- Multiple Living Areas
Kitchen
- Breakfast Bar
- Gas Range
- Microwave
- Kitchen Island
- Granite Countertops
Flooring
- Carpet
- Tile
Bedrooms and Bathrooms
- 3 Bedrooms | 1 Primary Bedroom on Main
- Walk-In Closet
- Walk-in Shower
Outdoor Features
- Covered Patio or Porch
Schools
- San Gabriel Elementary School
- Douglas Benold Middle School
- East View High School
Utilities
- Central Heating and Cooling System
- Underground Utilities
- Natural Gas Connected
- Municipal Utilities District Water
- High Speed Internet
Listing and Financial Details
- Assessor Parcel Number 209567120CE023
- Tax Block E
Community Details
Overview
- Association fees include common area maintenance
- Goodwin & Company Association
- Santa Rita Ranch Subdivision
Amenities
- Picnic Area
- Common Area
- Clubhouse
- Planned Social Activities
- Community Mailbox
Recreation
- Community Playground
- Fitness Center
- Community Pool
- Park
- Dog Park
Map
Home Values in the Area
Average Home Value in this Area
Tax History
| Year | Tax Paid | Tax Assessment Tax Assessment Total Assessment is a certain percentage of the fair market value that is determined by local assessors to be the total taxable value of land and additions on the property. | Land | Improvement |
|---|---|---|---|---|
| 2024 | $8,751 | $464,263 | $110,000 | $354,263 |
| 2023 | $10,221 | $519,273 | $110,000 | $409,273 |
| 2022 | $13,165 | $553,362 | $100,000 | $453,362 |
| 2021 | $10,205 | $376,678 | $90,000 | $286,678 |
| 2020 | $2,348 | $85,500 | $85,500 | $0 |
Property History
| Date | Event | Price | Change | Sq Ft Price |
|---|---|---|---|---|
| 06/17/2025 06/17/25 | Price Changed | $475,000 | -2.1% | $195 / Sq Ft |
| 06/01/2025 06/01/25 | Price Changed | $485,000 | -0.9% | $199 / Sq Ft |
| 05/21/2025 05/21/25 | For Sale | $489,500 | 0.0% | $201 / Sq Ft |
| 05/18/2025 05/18/25 | Off Market | -- | -- | -- |
| 05/01/2025 05/01/25 | For Sale | $489,500 | +21.2% | $201 / Sq Ft |
| 12/23/2020 12/23/20 | Sold | -- | -- | -- |
| 11/17/2020 11/17/20 | Price Changed | $403,900 | +6.6% | $173 / Sq Ft |
| 11/11/2020 11/11/20 | Price Changed | $378,900 | +1.1% | $163 / Sq Ft |
| 10/28/2020 10/28/20 | Price Changed | $374,900 | -2.6% | $161 / Sq Ft |
| 10/02/2020 10/02/20 | Price Changed | $384,900 | +2.7% | $165 / Sq Ft |
| 09/23/2020 09/23/20 | Price Changed | $374,900 | -2.3% | $161 / Sq Ft |
| 09/01/2020 09/01/20 | Price Changed | $383,900 | +3.8% | $165 / Sq Ft |
| 08/12/2020 08/12/20 | For Sale | $369,900 | -- | $159 / Sq Ft |
Purchase History
| Date | Type | Sale Price | Title Company |
|---|---|---|---|
| Vendors Lien | -- | None Available |
Mortgage History
| Date | Status | Loan Amount | Loan Type |
|---|---|---|---|
| Open | $323,067 | New Conventional |
Similar Homes in the area
Source: Unlock MLS (Austin Board of REALTORS®)
MLS Number: 5345949
APN: R585643
- 245 Glen Arbor Dr
- 109 Lockhart Dr
- 113 Christian Ct
- 624 Spurlock Way
- 105 Strata Dr
- 217 Magdalene Way
- 132 Lockhart Dr
- 113 Cascia Cir
- 600 Spurlock Way
- 113 University Lands Dr
- 102 Fortuna Ct
- 213 Great Lawn Bend
- 100 Rosetta Loop
- Bordeaux Plan at Tierra Rosa at Santa Rita Ranch - Santa Rita Ranch
- Ametrine Plan at Tierra Rosa at Santa Rita Ranch - Santa Rita Ranch
- Garnet Plan at Tierra Rosa at Santa Rita Ranch - Santa Rita Ranch
- Amber Plan at Tierra Rosa at Santa Rita Ranch - Santa Rita Ranch
- Peridot Plan at Tierra Rosa at Santa Rita Ranch - Santa Rita Ranch
- 416 Texon Dr
- 208 Milano Dr
- 242 Freeman Loop
- 528 Spurlock Way
- 212 Crimson Rose Ct
- 528 Spurlock Way
- 508 Spurlock Way
- 137 Arbolado Loop
- 112 Krupp Ave
- 524 Calmo Ct
- 120 Lenera Dr
- 746 Faith Dr
- 252 Redonda Dr
- 313 Redonda Dr
- 312 Singing Dove Way
- 187 Alicante Ln
- 300 Alava Way
- 112 Alicante Ln
- 144 Alicante Ln
- 221 Bent Creek Ln
- 13 Bent Trl Ln
- 13 Bent Trail Ln






