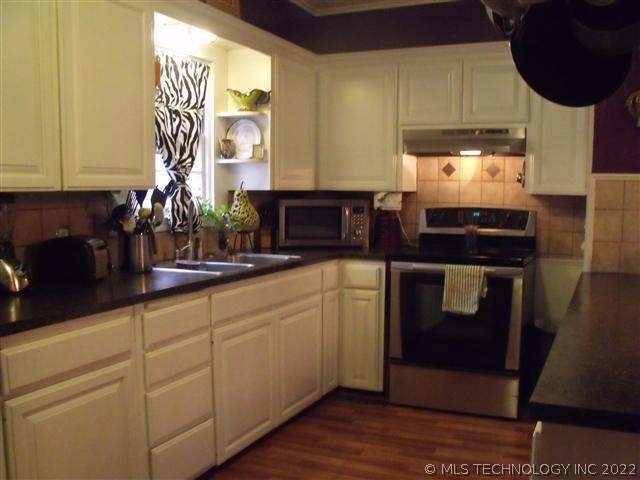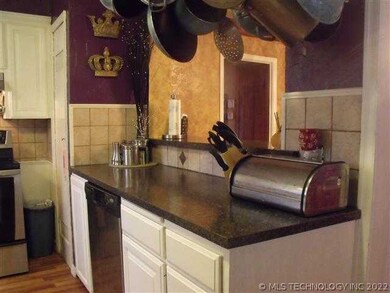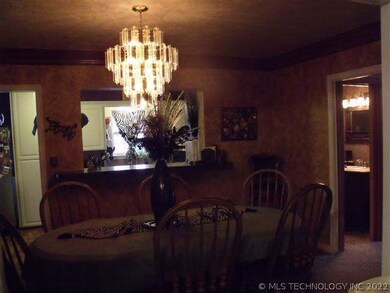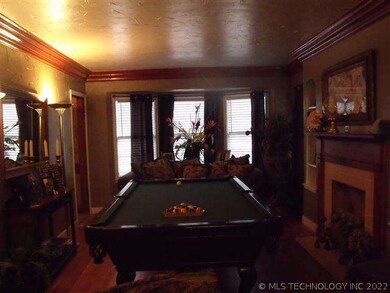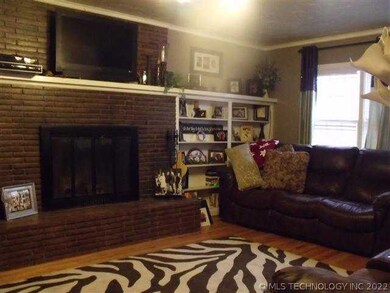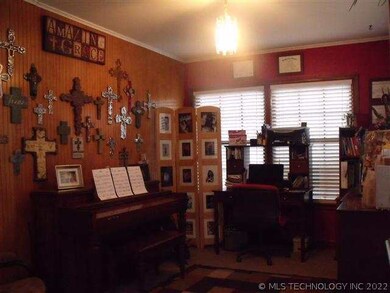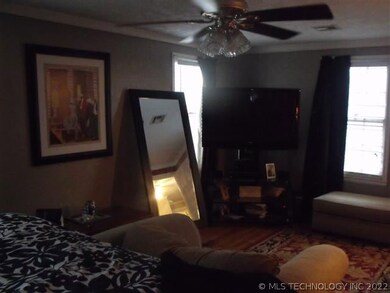
120 G St SW Ardmore, OK 73401
Highlights
- Wood Flooring
- Corner Lot
- Zoned Heating and Cooling
- 1 Fireplace
- Patio
- 3-minute walk to Central Park
About This Home
As of August 2018Its a Doll House! Updated 2 story on Corner Location. Original Hardwood floors have been refinished and in good condition. Formal Living open to Den with Wood Burning FP. Formal Dining with quaint corner cabinet. Downstairs bath has been converted to 3/4 with appx 4x4 walk in Shower. Front Living area could be Study, Music room or Office area....very usable space. Detached Garage and Storage for Utility and "Man Cave". Delightful back yard with wood deck and recent stockade fencing. Corner Loc
Home Details
Home Type
- Single Family
Est. Annual Taxes
- $979
Year Built
- Built in 1947
Lot Details
- 7,560 Sq Ft Lot
- Corner Lot
Parking
- 2 Car Garage
Home Design
- Composition Roof
- Aluminum Siding
Interior Spaces
- 2,050 Sq Ft Home
- 2-Story Property
- 1 Fireplace
- Crawl Space
- Storm Doors
Kitchen
- Oven
- Range
- Dishwasher
- Disposal
Flooring
- Wood
- Carpet
Bedrooms and Bathrooms
- 3 Bedrooms
- 1 Full Bathroom
Additional Features
- Patio
- Zoned Heating and Cooling
Community Details
- Ardmorelot Subdivision
Ownership History
Purchase Details
Home Financials for this Owner
Home Financials are based on the most recent Mortgage that was taken out on this home.Purchase Details
Home Financials for this Owner
Home Financials are based on the most recent Mortgage that was taken out on this home.Purchase Details
Home Financials for this Owner
Home Financials are based on the most recent Mortgage that was taken out on this home.Purchase Details
Home Financials for this Owner
Home Financials are based on the most recent Mortgage that was taken out on this home.Purchase Details
Home Financials for this Owner
Home Financials are based on the most recent Mortgage that was taken out on this home.Purchase Details
Similar Homes in Ardmore, OK
Home Values in the Area
Average Home Value in this Area
Purchase History
| Date | Type | Sale Price | Title Company |
|---|---|---|---|
| Warranty Deed | $1,653 | Stewart Title | |
| Warranty Deed | $146,500 | Stewart Abstract & Title | |
| Warranty Deed | $155,000 | None Available | |
| Joint Tenancy Deed | $115,000 | -- | |
| Warranty Deed | $89,000 | -- | |
| Warranty Deed | $63,500 | -- |
Mortgage History
| Date | Status | Loan Amount | Loan Type |
|---|---|---|---|
| Open | $158,600 | New Conventional | |
| Closed | $160,341 | New Conventional | |
| Previous Owner | $259,651 | Stand Alone Refi Refinance Of Original Loan | |
| Previous Owner | $142,200 | Unknown | |
| Previous Owner | $86,250 | New Conventional | |
| Previous Owner | $28,750 | Stand Alone Second | |
| Previous Owner | $89,000 | New Conventional |
Property History
| Date | Event | Price | Change | Sq Ft Price |
|---|---|---|---|---|
| 08/10/2018 08/10/18 | Sold | $165,300 | -8.1% | $64 / Sq Ft |
| 09/29/2017 09/29/17 | Pending | -- | -- | -- |
| 09/29/2017 09/29/17 | For Sale | $179,900 | +16.1% | $70 / Sq Ft |
| 03/11/2013 03/11/13 | Sold | $155,000 | -4.6% | $76 / Sq Ft |
| 01/12/2013 01/12/13 | Pending | -- | -- | -- |
| 01/12/2013 01/12/13 | For Sale | $162,500 | -- | $79 / Sq Ft |
Tax History Compared to Growth
Tax History
| Year | Tax Paid | Tax Assessment Tax Assessment Total Assessment is a certain percentage of the fair market value that is determined by local assessors to be the total taxable value of land and additions on the property. | Land | Improvement |
|---|---|---|---|---|
| 2024 | $1,774 | $18,776 | $1,800 | $16,976 |
| 2023 | $1,774 | $18,229 | $1,800 | $16,429 |
| 2022 | $1,596 | $17,698 | $1,800 | $15,898 |
| 2021 | $1,633 | $17,183 | $1,800 | $15,383 |
| 2020 | $1,835 | $19,453 | $1,986 | $17,467 |
| 2019 | $1,831 | $19,860 | $1,986 | $17,874 |
| 2018 | $1,685 | $17,064 | $1,758 | $15,306 |
| 2017 | $1,573 | $17,209 | $1,758 | $15,451 |
| 2016 | $1,639 | $17,580 | $1,758 | $15,822 |
| 2015 | $1,500 | $19,530 | $360 | $19,170 |
| 2014 | $1,664 | $18,600 | $360 | $18,240 |
Map
Source: MLS Technology
MLS Number: 26234
APN: 0010-00-416-003-0-002-00
