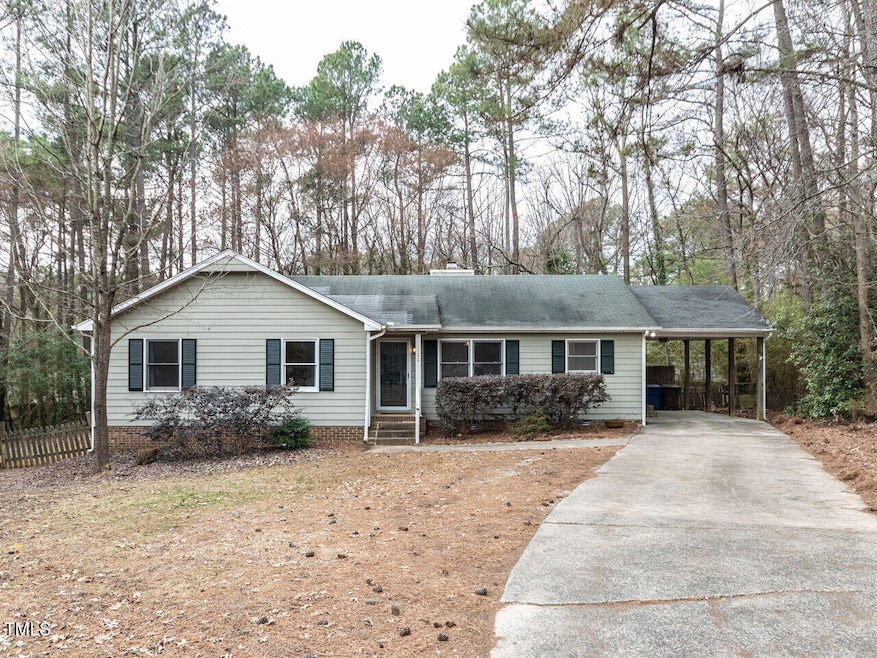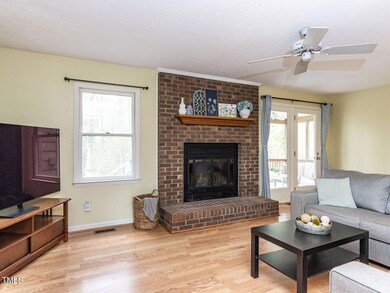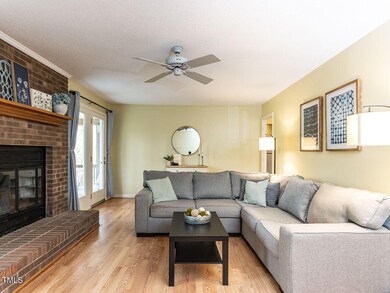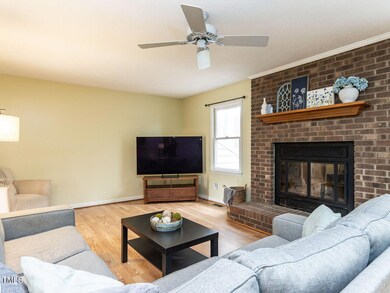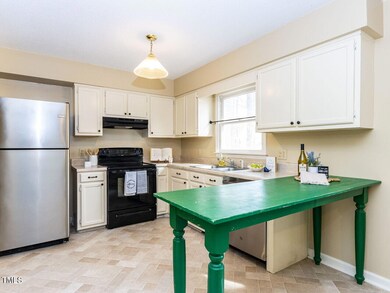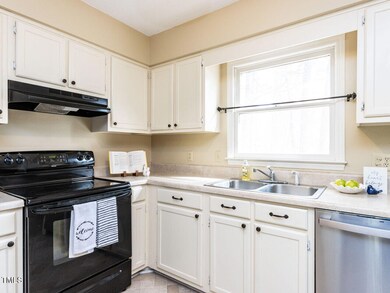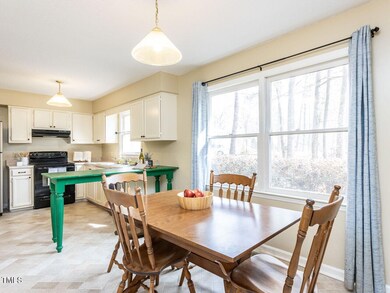
120 Galax Ln Durham, NC 27703
Highlights
- Living Room
- Central Air
- Vinyl Flooring
- Laundry Room
- Wood Burning Fireplace
- Heat Pump System
About This Home
As of April 2025Welcome home to 120 Galax Lane! This cozy 3-bedroom, 2-bathroom ranch is nestled at the end of a peaceful cul-de-sac. This lovely home features an inviting living room with a wood burning fireplace. The kitchen provides ample storage with a large pantry/laundry off the back of the kitchen. Enjoy relaxing on the covered back porch or in the spacious backyard, perfect for entertaining or simply unwinding after a long day. You can't beat this .45 acre lot full of lots of trees. This home is located in the desirable Stirrup Creek neighborhood (which has walking trails, a playground, tennis courts and a pool)! Also don't miss out on being not far from Brier Creek which offers tons of local shops, ample restaurants and plenty of parks and trails. This home is move-in ready and offers the perfect balance of comfort and convenience. HVAC replaced in 2024! Don't miss your chance to make it yours!
Home Details
Home Type
- Single Family
Est. Annual Taxes
- $2,495
Year Built
- Built in 1985
Lot Details
- 0.45 Acre Lot
HOA Fees
- $39 Monthly HOA Fees
Home Design
- Permanent Foundation
- Shingle Roof
- Masonite
Interior Spaces
- 1,347 Sq Ft Home
- 1-Story Property
- Wood Burning Fireplace
- Living Room
- Laundry Room
Flooring
- Laminate
- Vinyl
Bedrooms and Bathrooms
- 3 Bedrooms
- 2 Full Bathrooms
Parking
- 4 Parking Spaces
- 1 Carport Space
- 4 Open Parking Spaces
Schools
- Bethesda Elementary School
- Lowes Grove Middle School
- Hillside High School
Utilities
- Central Air
- Heat Pump System
- Private Sewer
Community Details
- Stirrup Creek HOA, Phone Number (919) 957-1912
- Stirrup Creek Subdivision
Listing and Financial Details
- Assessor Parcel Number 0759-20-2982
Ownership History
Purchase Details
Home Financials for this Owner
Home Financials are based on the most recent Mortgage that was taken out on this home.Purchase Details
Home Financials for this Owner
Home Financials are based on the most recent Mortgage that was taken out on this home.Purchase Details
Home Financials for this Owner
Home Financials are based on the most recent Mortgage that was taken out on this home.Purchase Details
Home Financials for this Owner
Home Financials are based on the most recent Mortgage that was taken out on this home.Purchase Details
Similar Homes in Durham, NC
Home Values in the Area
Average Home Value in this Area
Purchase History
| Date | Type | Sale Price | Title Company |
|---|---|---|---|
| Warranty Deed | $360,000 | None Listed On Document | |
| Warranty Deed | $165,000 | None Available | |
| Warranty Deed | $145,000 | None Available | |
| Warranty Deed | $108,000 | -- | |
| Warranty Deed | $108,000 | -- |
Mortgage History
| Date | Status | Loan Amount | Loan Type |
|---|---|---|---|
| Open | $342,000 | New Conventional | |
| Previous Owner | $160,050 | New Conventional | |
| Previous Owner | $140,650 | New Conventional | |
| Previous Owner | $99,000 | Unknown | |
| Previous Owner | $38,000 | Credit Line Revolving | |
| Previous Owner | $27,300 | Credit Line Revolving | |
| Previous Owner | $107,700 | Balloon | |
| Previous Owner | $86,400 | No Value Available |
Property History
| Date | Event | Price | Change | Sq Ft Price |
|---|---|---|---|---|
| 04/04/2025 04/04/25 | Sold | $360,000 | 0.0% | $267 / Sq Ft |
| 03/02/2025 03/02/25 | Pending | -- | -- | -- |
| 02/28/2025 02/28/25 | For Sale | $360,000 | -- | $267 / Sq Ft |
Tax History Compared to Growth
Tax History
| Year | Tax Paid | Tax Assessment Tax Assessment Total Assessment is a certain percentage of the fair market value that is determined by local assessors to be the total taxable value of land and additions on the property. | Land | Improvement |
|---|---|---|---|---|
| 2024 | $2,495 | $178,892 | $43,500 | $135,392 |
| 2023 | $2,343 | $178,892 | $43,500 | $135,392 |
| 2022 | $2,290 | $178,892 | $43,500 | $135,392 |
| 2021 | $2,279 | $178,892 | $43,500 | $135,392 |
| 2020 | $2,225 | $178,892 | $43,500 | $135,392 |
| 2019 | $2,225 | $178,892 | $43,500 | $135,392 |
| 2018 | $2,096 | $154,500 | $32,625 | $121,875 |
| 2017 | $2,080 | $154,500 | $32,625 | $121,875 |
| 2016 | $2,010 | $154,500 | $32,625 | $121,875 |
| 2015 | $2,080 | $150,273 | $35,925 | $114,348 |
| 2014 | $2,080 | $150,273 | $35,925 | $114,348 |
Agents Affiliated with this Home
-
K
Seller's Agent in 2025
Katie Roebuck
Adorn Realty
(919) 624-0369
43 Total Sales
-

Buyer's Agent in 2025
Jason McCoy
Keller Williams Legacy
(919) 971-4119
46 Total Sales
Map
Source: Doorify MLS
MLS Number: 10079114
APN: 157448
- 2905 Scuppernong Ln
- 113 Honeysuckle Ln
- 342 Westgrove Ct
- 107 Vickery Hill Ct
- 321 Westgrove Ct
- 2811 Skybrook Ln
- 2214 Tw Alexander Dr
- 2228 Cedar Grove Dr
- 1814 Shiva Ct
- 441 Brier Summit Place
- 145 Torrey Heights Ln
- 4712 Rockport Dr
- 5203 Sweet Clover Ct
- 105 Journey Place
- 5216 Dilbagh Dr
- 5226 Dilbagh Dr
- 117 Torrey Heights Ln
- 215 Brier Summit Place
- 518 Judge Ct
- 2613 Azalea Dr
