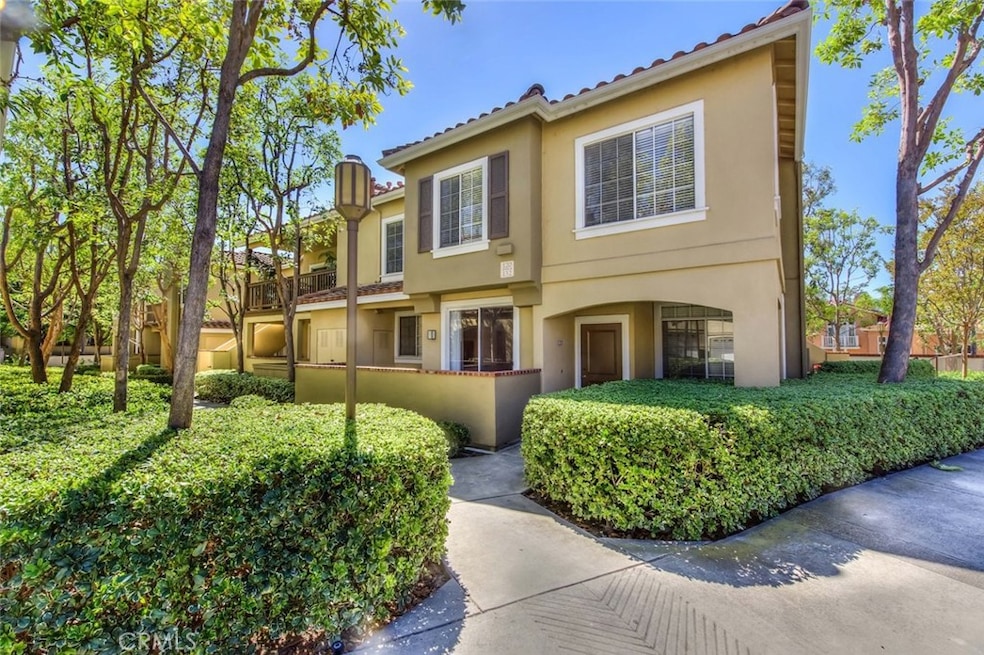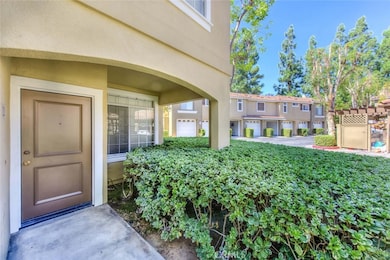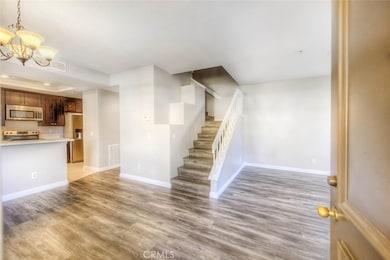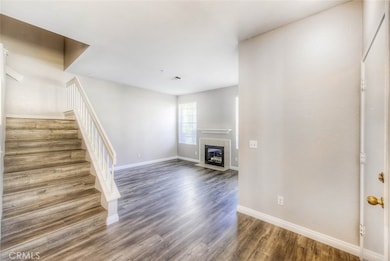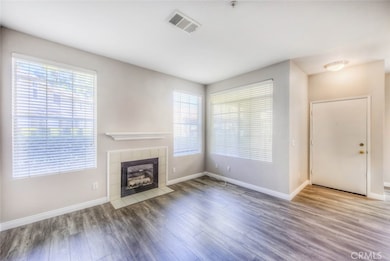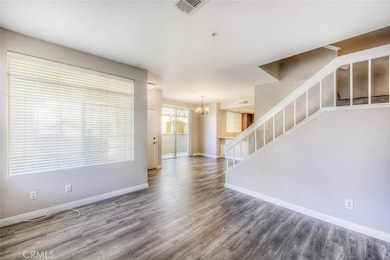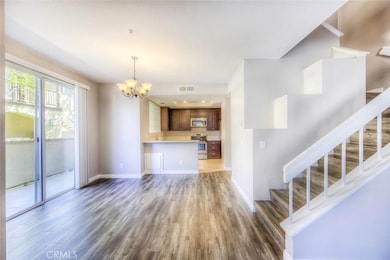120 Gallery Way Tustin, CA 92782
Tustin Ranch NeighborhoodHighlights
- Fitness Center
- Spa
- Clubhouse
- Ladera Elementary School Rated A
- Open Floorplan
- End Unit
About This Home
Warm and welcoming, this charming remodeled condo is centrally located in the Shadow Canyon Community in Tustin Ranch with convenient access to restaurants, shopping, freeways and toll roads. Its light and open floor plan encompassing three bedrooms, two and one-half bathrooms, a dining area and a spacious living room warmed by a cozy fireplace. Beautiful wood laminate floors flow throughout the home while voluminous ceilings, recessed lighting and multiple windows add an abundance of light.The fully equipped kitchen boasts custom cabinets, tile floors, a generous eating counter and stainless appliances. The master bedroom with an attractive bath and a generous walk-in closet plus two secondary bedrooms and a full bath are located upstairs and are sure to delight with carpet and decorative ceiling fans. Enjoy outdoor entertaining on your private patio or take advantage of the wonderful community clubhouse adorned with a pool, spa, workout facility, barbecue picnic areas, tennis courts and tot lots. Additional amenities include an indoor laundry room, a one-car garage and carport. With award-winning schools and a quiet and desirable neighborhood, this home has been meticulously cared for and is move-in ready for the most discerning renter.
Listing Agent
Seven Gables Real Estate Brokerage Phone: 949-933-5414 License #01851643 Listed on: 10/29/2025

Co-Listing Agent
Seven Gables Real Estate Brokerage Phone: 949-933-5414 License #01060767
Condo Details
Home Type
- Condominium
Est. Annual Taxes
- $7,294
Year Built
- Built in 1992
Lot Details
- End Unit
- Two or More Common Walls
- Density is up to 1 Unit/Acre
Parking
- 1 Car Garage
- 1 Carport Space
- Parking Available
- Assigned Parking
Home Design
- Entry on the 1st floor
Interior Spaces
- 1,313 Sq Ft Home
- 2-Story Property
- Open Floorplan
- High Ceiling
- Ceiling Fan
- Recessed Lighting
- Living Room with Fireplace
- Formal Dining Room
- Laundry Room
Kitchen
- Eat-In Kitchen
- Breakfast Bar
- Electric Oven
- Electric Cooktop
- Microwave
- Dishwasher
- Disposal
Flooring
- Carpet
- Laminate
- Tile
Bedrooms and Bathrooms
- 3 Bedrooms
- All Upper Level Bedrooms
Outdoor Features
- Spa
- Patio
- Rain Gutters
Schools
- Ladera Elementary School
- Pioneer Middle School
- Beckman High School
Utilities
- Central Heating and Cooling System
Listing and Financial Details
- Security Deposit $3,950
- Rent includes association dues, trash collection
- 12-Month Minimum Lease Term
- Available 12/1/25
- Tax Lot 1
- Tax Tract Number 13788
- Assessor Parcel Number 93428152
Community Details
Overview
- Property has a Home Owners Association
- 178 Units
- Shadow Canyon Association
- Shadow Canyon Subdivision
Amenities
- Community Barbecue Grill
- Clubhouse
Recreation
- Tennis Courts
- Sport Court
- Fitness Center
- Community Pool
- Community Spa
Map
Source: California Regional Multiple Listing Service (CRMLS)
MLS Number: PW25249803
APN: 934-281-52
- 2495 Tequestra
- 12095 Morrow Dr
- 234 Gallery Way Unit 163
- 2528 Aquasanta
- 2557 Tea Leaf Ln
- 12215 Wyne Ct
- 2960 Champion Way Unit 609
- 2960 Champion Way Unit 1208
- 2960 Champion Way Unit 1814
- 2175 Palmer Place
- 11755 Collar Ave
- 12605 Doral Unit 49
- 2346 Tryall Unit 78
- 12646 Doral Unit 68
- 2827 Player Ln
- 12261 Browning Ave
- 12605 Prescott Ave
- 12665 Stanton Ave
- 2832 Ballesteros Ln
- 10 Calais
- 2955 Champion Way
- 11823 Willard Ave
- 12605 Prescott Ave
- 2873 Ballesteros Ln
- 100 Robinson Dr
- 12800 Stevens Dr
- 12909 Ternberry Ct Unit 109
- 67 Ardmore Unit 91
- 20 Ardmore
- 2480 Irvine Blvd
- 2800 Keller Dr Unit 233
- 2800 Keller Dr Unit 30
- 2800 Keller Dr Unit 282
- 9 Moonstone
- 18 Moonstone
- 1596 SE Skyline Dr
- 2489 San Simon St
- 1731 La Loma Dr
- 79 Chula Vista Unit 23
- 2505 San Simon St
