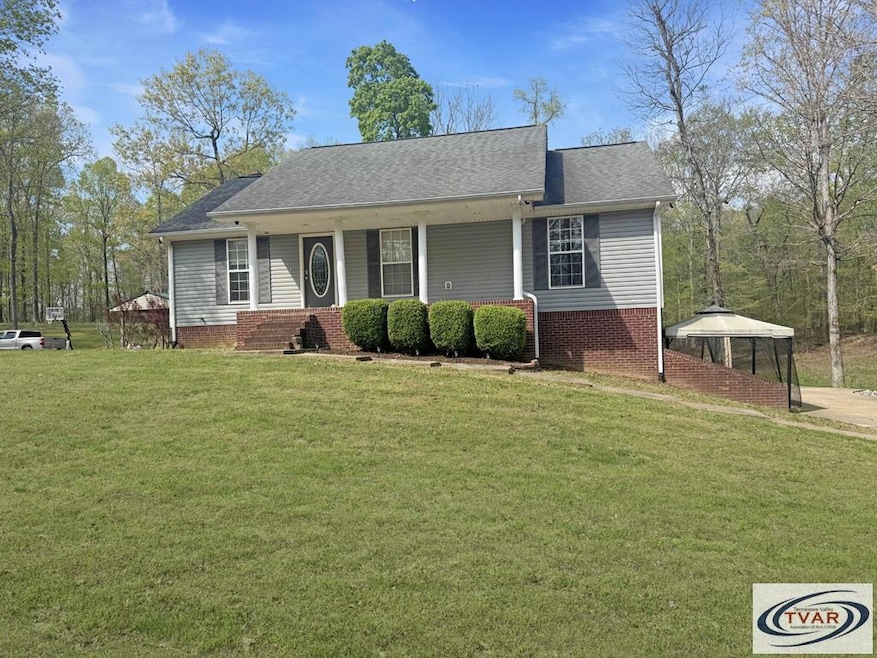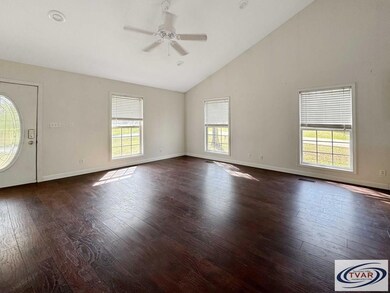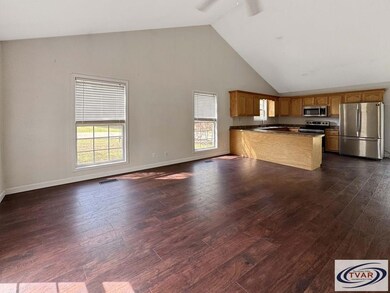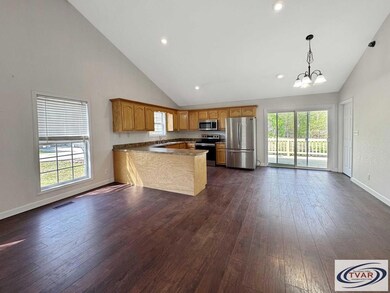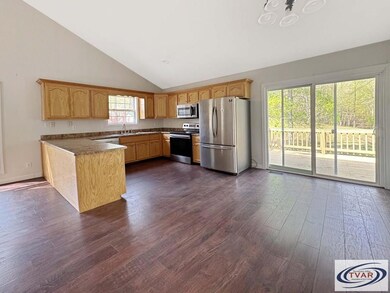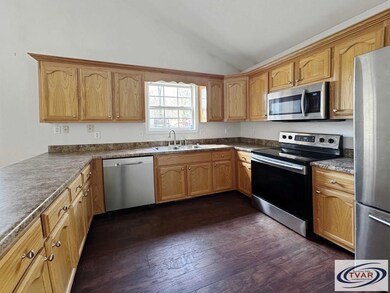Estimated payment $1,514/month
Highlights
- Deck
- Main Floor Bedroom
- 1 Car Attached Garage
- Vaulted Ceiling
- Porch
- Living Room
About This Home
Charming 4-Bedroom, 2-Bath Home on 1.5 Acres – Just Minutes from Town! This home offers the perfect blend of comfort, style, and convenience. Step into the spacious living room with vaulted ceilings that seamlessly connect to the eat-in kitchen that features custom oak cabinets, a built-in pantry, and sliding glass doors that lead out to the back deck. The master bedroom offers elegant tray ceilings and a full en-suite bath with a stand-up shower for added comfort and convenience. The full basement is partially finished, offering one-car garage and plenty of storage but a portion has been partially finished to extend your living space it includes one additional bedroom, a rec room, and a utility room, giving you flexibility for guests, hobbies, or a home office. Set on 1.5 acres, the property offers peaceful country setting with a spacious backyard that's great for relaxing, gardening, or entertaining.
Listing Agent
CENTURY21 Platinum Properties Brokerage Phone: 9317719073 License #311720 Listed on: 04/16/2025

Home Details
Home Type
- Single Family
Est. Annual Taxes
- $776
Year Built
- Built in 2007
Lot Details
- 1.58 Acre Lot
Parking
- 1 Car Attached Garage
- Open Parking
Home Design
- Vinyl Siding
Interior Spaces
- 1,525 Sq Ft Home
- 1-Story Property
- Vaulted Ceiling
- Living Room
Kitchen
- Electric Range
- Range Hood
- Dishwasher
Bedrooms and Bathrooms
- 4 Bedrooms | 3 Main Level Bedrooms
- 2 Full Bathrooms
Partially Finished Basement
- Basement Fills Entire Space Under The House
- Bedroom in Basement
Outdoor Features
- Deck
- Porch
Schools
- Dover Elementary School
- Stewart Middle School
- Stewart County High School
Utilities
- Central Heating and Cooling System
- Heat Pump System
- Septic Tank
- Cable TV Available
Community Details
- Wynn Ferry Hills Subdivision
Listing and Financial Details
- Assessor Parcel Number 015.00
Map
Home Values in the Area
Average Home Value in this Area
Tax History
| Year | Tax Paid | Tax Assessment Tax Assessment Total Assessment is a certain percentage of the fair market value that is determined by local assessors to be the total taxable value of land and additions on the property. | Land | Improvement |
|---|---|---|---|---|
| 2024 | $776 | $52,225 | $3,950 | $48,275 |
| 2023 | $728 | $30,850 | $2,625 | $28,225 |
| 2022 | $728 | $30,850 | $2,625 | $28,225 |
| 2021 | $728 | $30,850 | $2,625 | $28,225 |
| 2020 | $774 | $30,850 | $2,625 | $28,225 |
| 2019 | $774 | $30,350 | $2,625 | $27,725 |
| 2018 | $774 | $30,350 | $2,625 | $27,725 |
| 2017 | $774 | $30,350 | $2,625 | $27,725 |
| 2016 | $774 | $30,350 | $2,625 | $27,725 |
| 2015 | $750 | $30,350 | $2,625 | $27,725 |
| 2014 | $789 | $30,350 | $2,625 | $27,725 |
| 2013 | $789 | $31,932 | $0 | $0 |
Property History
| Date | Event | Price | List to Sale | Price per Sq Ft |
|---|---|---|---|---|
| 10/09/2025 10/09/25 | Price Changed | $274,900 | -7.8% | $180 / Sq Ft |
| 09/02/2025 09/02/25 | For Sale | $298,000 | 0.0% | $195 / Sq Ft |
| 08/30/2025 08/30/25 | Off Market | $298,000 | -- | -- |
| 07/29/2025 07/29/25 | Price Changed | $298,000 | -6.8% | $195 / Sq Ft |
| 06/19/2025 06/19/25 | Price Changed | $319,900 | -1.5% | $210 / Sq Ft |
| 05/06/2025 05/06/25 | Price Changed | $324,900 | -3.6% | $213 / Sq Ft |
| 04/16/2025 04/16/25 | For Sale | $337,000 | -- | $221 / Sq Ft |
Purchase History
| Date | Type | Sale Price | Title Company |
|---|---|---|---|
| Interfamily Deed Transfer | -- | None Available | |
| Deed | $10,500 | -- | |
| Deed | $130,000 | -- | |
| Deed | $123,000 | -- | |
| Warranty Deed | $6,500 | -- | |
| Deed | -- | -- |
Mortgage History
| Date | Status | Loan Amount | Loan Type |
|---|---|---|---|
| Open | $117,000 | New Conventional | |
| Closed | $117,000 | Cash |
Source: Tennessee Valley Association of REALTORS®
MLS Number: 134006
APN: 084I-B-015.00
- 7 Ginger Dr
- 9 Ginger Dr
- 314 Ginger Dr
- 128 Sagebrush Way
- 0 Saddleback Dr Unit RTC3014244
- 0 Sagebrush Way Unit RTC3016071
- 0 Topside Dr Unit RTC2938813
- 408 Sandy Rd
- 1 Indian Creek Rd
- 231 Valley View Rd
- 329 Valley View Rd
- Donelson Pkwy Rt 79 and 232
- 105 General Rice St
- 333 Main St
- 1 Church St
- 232 Church St
- 247 Castle Ln
- 241 Castle Ln
- 105 Rose Dr
- 106 Rose Dr
- 704 Donelson Pkwy Unit D107
- 704 Donelson Pkwy Unit A200
- 704 Donelson Pkwy Unit A201
- 704 Donelson Pkwy Unit C205
- 704 Donelson Pkwy Unit B202
- 114 Hickory Hill Dr
- 112 Colson Rd
- 108 Colson Rd
- 110 Colson Rd
- 102 Colson Rd
- 106 Colson Rd
- 140 Crane Ln Unit ID1051669P
- 3409 Dailey Rd
- 3851 Dailey Rd
- 3845 Wickham Rd
- 1498 Fredrick Dr
- 1219 Freedom Dr
- 1387 Dover Rd
- 101 Sandis Ln
- 1680 Parkside Dr
