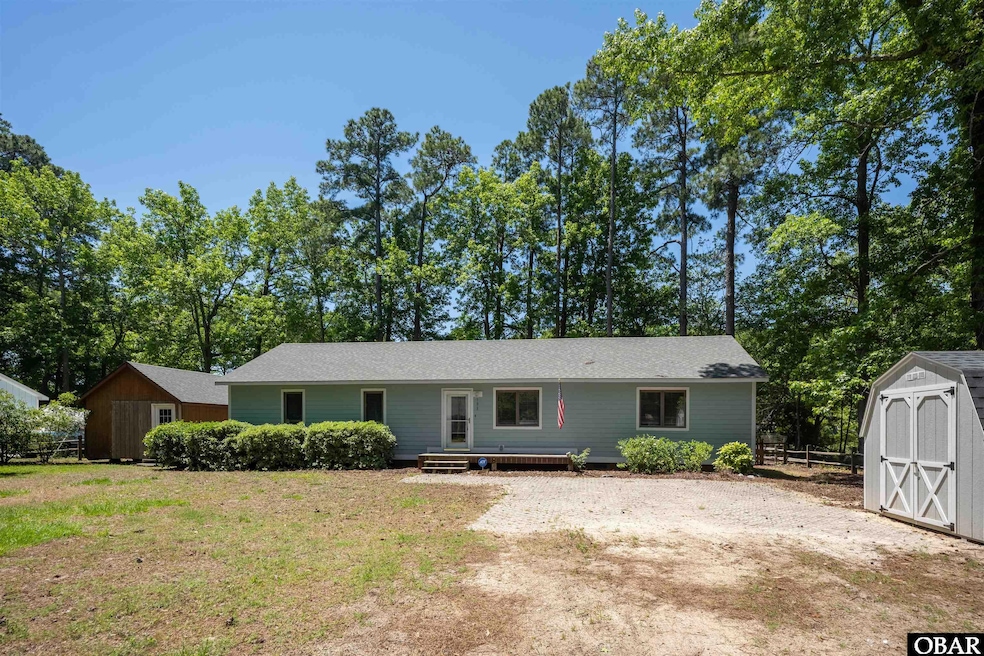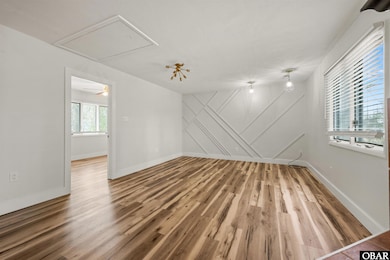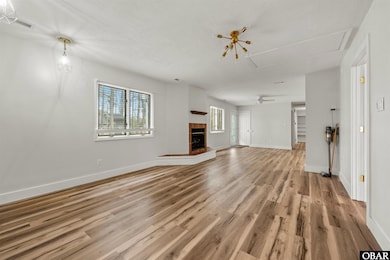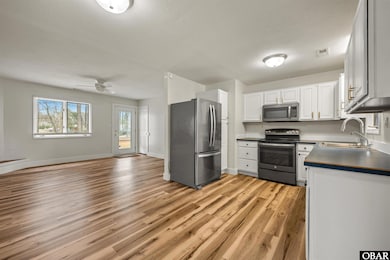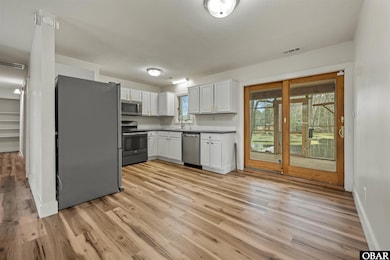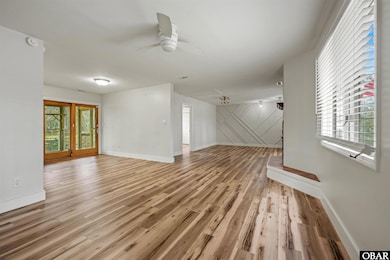
120 Golden Jubilee St Unit Lot 21A Jarvisburg, NC 27947
Southern Currituck NeighborhoodEstimated payment $2,114/month
Highlights
- Pond View
- Ranch Style House
- Wood Siding
About This Home
Stunning, updated one level ranch home, located on serene pond with otters! Quiet street in centrally located Jarvisburg. Welcome to this beautifully updated, one-level ranch home nestled on a tranquil pond, where you can enjoy the views and the delightful sight of otters at play. This charming property boasts a wealth of recent upgrades, ensuring comfort, style, and functionality for years to come. Mature vegetation offers privacy and natural beauty. Outdoors you can relax by the fire pit or dine in the screened in porch. Inside the home you will find 3 bedrooms and a bonus bedroom that can be used as an office or a 4th bedroom. The septic is permitted for 3 bedrooms. The open great room area has plenty of natural light, beautiful wood floors, and a gas fireplace. Easy, one level and spacious living. Features & Updates: New Roof: A brand-new roof offers peace of mind, protecting the home for many years.ADT security system in place.Fresh Interior Paint: Enjoy a fresh, modern aesthetic throughout with newly painted walls, creating a bright and welcoming atmosphere.New Decks: Perfect for outdoor entertaining or simply relaxing with nature, the newly installed decks provide ample space to enjoy the peaceful surroundings.Trane HVAC System: Stay comfortable year-round with a high-efficiency Trane HVAC system, offering reliable heating and cooling.New Fridge & Water Conditioner: The home comes equipped with a sleek, new refrigerator and a state-of-the-art water conditioner, ensuring convenience and quality living. The washer and dryer were also replaced recently.Set on a picturesque pond, the property provides a perfect backdrop for nature enthusiasts. Enjoy the peaceful ambiance from the comfort of your updated home. This is the ideal spot to enjoy a serene, maintenance-free lifestyle while still being close to everything you need. Don’t miss the opportunity to make this stunning property your new home! Two sheds come with the house. The larger of the two sheds is fully insulated and can be a workshop or storage space. Ask for inspection on file, seller has completed most repairs making this home ready for you to move right in!
Listing Agent
Brindley Beach Vacations & Sales-Duck Brokerage Phone: 252-202-6165 License #188824 Listed on: 05/21/2025
Home Details
Home Type
- Single Family
Est. Annual Taxes
- $1,364
Year Built
- Built in 1988
Lot Details
- 0.27 Acre Lot
- Lot Dimensions are 100x120
- Property is zoned SFM
Home Design
- Ranch Style House
- Wood Siding
- Concrete Fiber Board Siding
Interior Spaces
- 1,418 Sq Ft Home
- Pond Views
Kitchen
- Oven or Range
- Microwave
- Ice Maker
- Dishwasher
Bedrooms and Bathrooms
- 3 Bedrooms
- 2 Full Bathrooms
Laundry
- Dryer
- Washer
Parking
- Off-Street Parking
- Reserved Parking
Utilities
- Heat Pump System
- Well
- Septic Tank
Community Details
- Peach Tree Bch Subdivision
Listing and Financial Details
- Tax Block Block 7
Map
Home Values in the Area
Average Home Value in this Area
Tax History
| Year | Tax Paid | Tax Assessment Tax Assessment Total Assessment is a certain percentage of the fair market value that is determined by local assessors to be the total taxable value of land and additions on the property. | Land | Improvement |
|---|---|---|---|---|
| 2024 | $1,361 | $178,300 | $50,800 | $127,500 |
| 2023 | $1,361 | $178,300 | $50,800 | $127,500 |
| 2022 | $1,059 | $178,300 | $50,800 | $127,500 |
| 2021 | $1,051 | $101,000 | $25,800 | $75,200 |
| 2020 | $635 | $101,000 | $25,800 | $75,200 |
| 2019 | $635 | $101,000 | $25,800 | $75,200 |
| 2018 | $635 | $101,000 | $25,800 | $75,200 |
| 2017 | $599 | $101,000 | $25,800 | $75,200 |
| 2016 | $599 | $101,000 | $25,800 | $75,200 |
| 2015 | $599 | $101,000 | $25,800 | $75,200 |
Property History
| Date | Event | Price | Change | Sq Ft Price |
|---|---|---|---|---|
| 05/21/2025 05/21/25 | For Sale | $359,000 | -- | $253 / Sq Ft |
Purchase History
| Date | Type | Sale Price | Title Company |
|---|---|---|---|
| Warranty Deed | $992,500 | -- | |
| Warranty Deed | $260,000 | Slerp Starkey | |
| Warranty Deed | $142,000 | None Available | |
| Interfamily Deed Transfer | -- | None Available | |
| Warranty Deed | -- | None Available | |
| Interfamily Deed Transfer | -- | None Available |
Mortgage History
| Date | Status | Loan Amount | Loan Type |
|---|---|---|---|
| Previous Owner | $260,000 | VA | |
| Previous Owner | $152,040 | New Conventional | |
| Previous Owner | $150,000 | Unknown | |
| Previous Owner | $130,000 | Adjustable Rate Mortgage/ARM |
Similar Homes in Jarvisburg, NC
Source: Outer Banks Association of REALTORS®
MLS Number: 129402
APN: 110A-007-021A-0000
- 109 Golden Jubilee St Unit Lot 9
- 132 Alberta St Unit Lot 24
- 112 Peach Tree St Unit Lot 32
- 112 Caco St Unit Lot 2R
- 112 Caco St
- 114 Caco St
- 110 Shore Dr Unit Lot 6,7
- 110 Shore Dr
- 0 Riverlane Rd
- 7458 Caratoke Hwy
- 201 Case Landing Rd
- 117 Jarvis Landing Dr Unit 34
- 117 Jarvis Landing Dr Unit 33
- 115 Jarvis Landing Dr Unit 35
- 115 Jarvis Landing Dr Unit 36
- 108 Jarvis Landing Dr Unit 10
- 104 Jarvis Landing Dr Unit 5
- 104 Jarvis Landing Dr Unit 6
- 110 White Acres Dr Unit Lot 1A
- 110 Linden St
