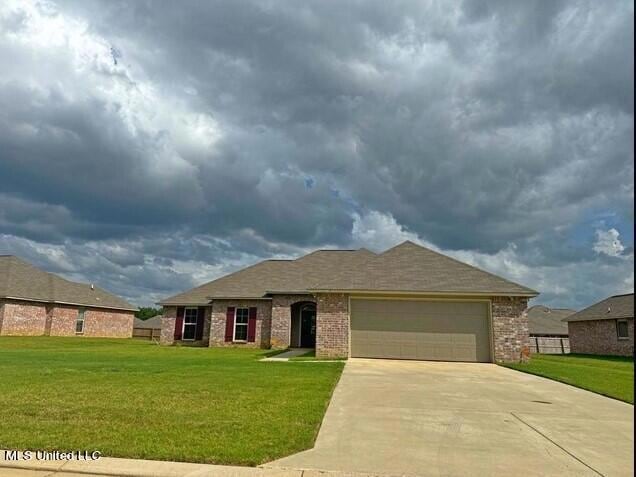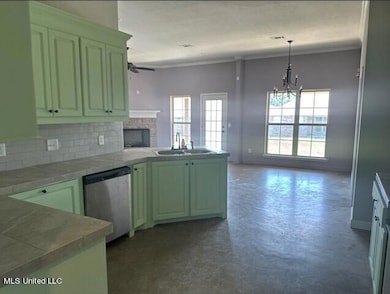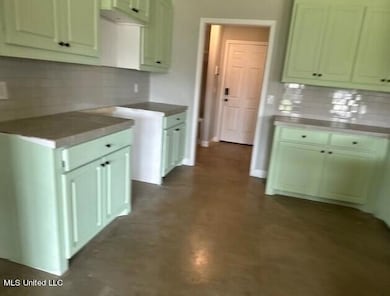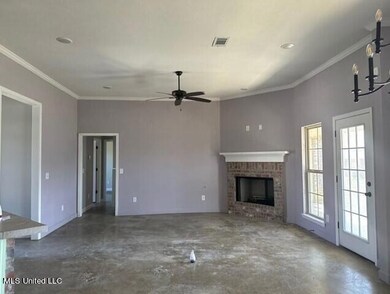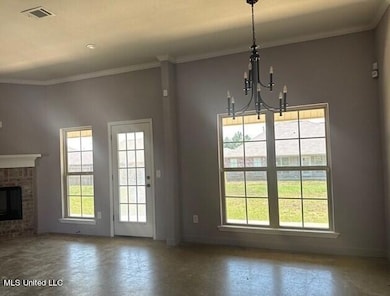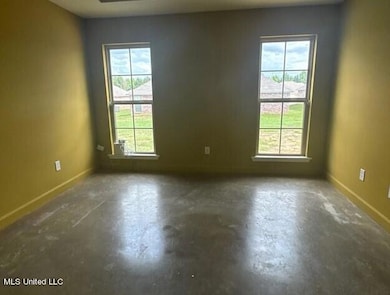PENDING
$45K PRICE DROP
Estimated payment $1,438/month
Total Views
891
4
Beds
2
Baths
1,794
Sq Ft
$134
Price per Sq Ft
Highlights
- Traditional Architecture
- No HOA
- 1-Story Property
- High Ceiling
- 2 Car Attached Garage
- Central Heating and Cooling System
About This Home
Come explore our stunning homes in the newest section of Byram Estates, the latest development in the Byram/Terry area! This beautiful 4-bedroom, 2-bath split plan offers a spacious formal dining area and sits on a generous lot with plenty of outdoor space. Enjoy modern amenities, including a cozy gas log fireplace, high ceilings, a fully sodded yard, and covered porches perfect for relaxing. Experience comfort, style, and convenience in your new home—schedule a tour today!
Home Details
Home Type
- Single Family
Est. Annual Taxes
- $2,125
Year Built
- Built in 2022
Lot Details
- 10,019 Sq Ft Lot
Parking
- 2 Car Attached Garage
Home Design
- Traditional Architecture
- Brick Exterior Construction
- Slab Foundation
- Asphalt Shingled Roof
- Siding
Interior Spaces
- 1,794 Sq Ft Home
- 1-Story Property
- High Ceiling
- Insulated Windows
- Living Room with Fireplace
- Concrete Flooring
- Dishwasher
Bedrooms and Bathrooms
- 4 Bedrooms
- 2 Full Bathrooms
Schools
- Gary Road Elementary School
- Gary Rd Intermed Middle School
- Terry High School
Utilities
- Central Heating and Cooling System
- Heating System Uses Natural Gas
Community Details
- No Home Owners Association
- Byram Estates Subdivision
Listing and Financial Details
- Assessor Parcel Number 4851-0462-081
Map
Create a Home Valuation Report for This Property
The Home Valuation Report is an in-depth analysis detailing your home's value as well as a comparison with similar homes in the area
Home Values in the Area
Average Home Value in this Area
Tax History
| Year | Tax Paid | Tax Assessment Tax Assessment Total Assessment is a certain percentage of the fair market value that is determined by local assessors to be the total taxable value of land and additions on the property. | Land | Improvement |
|---|---|---|---|---|
| 2025 | $5,241 | $33,503 | $3,750 | $29,753 |
| 2024 | $5,241 | $33,503 | $3,750 | $29,753 |
| 2023 | $5,241 | $15,481 | $2,500 | $12,981 |
| 2022 | $288 | $1,875 | $1,875 | $0 |
Source: Public Records
Property History
| Date | Event | Price | List to Sale | Price per Sq Ft | Prior Sale |
|---|---|---|---|---|---|
| 12/17/2025 12/17/25 | Pending | -- | -- | -- | |
| 12/05/2025 12/05/25 | For Sale | $240,000 | 0.0% | $134 / Sq Ft | |
| 09/24/2025 09/24/25 | Pending | -- | -- | -- | |
| 09/10/2025 09/10/25 | Price Changed | $240,000 | -5.9% | $134 / Sq Ft | |
| 07/21/2025 07/21/25 | For Sale | $255,000 | 0.0% | $142 / Sq Ft | |
| 06/23/2025 06/23/25 | Pending | -- | -- | -- | |
| 04/04/2025 04/04/25 | Price Changed | $255,000 | -5.6% | $142 / Sq Ft | |
| 01/24/2025 01/24/25 | Price Changed | $270,000 | -5.3% | $151 / Sq Ft | |
| 12/16/2024 12/16/24 | For Sale | $285,000 | 0.0% | $159 / Sq Ft | |
| 12/08/2024 12/08/24 | Off Market | -- | -- | -- | |
| 09/10/2024 09/10/24 | For Sale | $285,000 | +25.6% | $159 / Sq Ft | |
| 05/20/2022 05/20/22 | Sold | -- | -- | -- | View Prior Sale |
| 12/30/2021 12/30/21 | Pending | -- | -- | -- | |
| 12/28/2021 12/28/21 | For Sale | $226,900 | -- | $134 / Sq Ft |
Source: MLS United
Source: MLS United
MLS Number: 4090996
APN: 4851-0462-081
Nearby Homes
- 0 Henderson Rd Unit 4126215
- 213 Raulston Dr
- 229 Raulston Dr
- Cairn Plan at Barrington
- Booth Plan at Barrington
- Alston Plan at Barrington
- 232 Raulston Dr
- 236 Raulston Dr
- 248 Raulston Dr
- 252 Raulston Dr
- 256 Raulston Dr
- 260 Raulston Dr
- 724 Forest Woods Dr
- 737 Forest Woods Dr Unit 48
- 316 Southhaven Dr
- 108 Forest Lake Dr
- 4954 Brookwood Place
- 702 Meadow View Cove
- A1 Meadow Dr
- 0 Meadow Dr Unit 4124531
