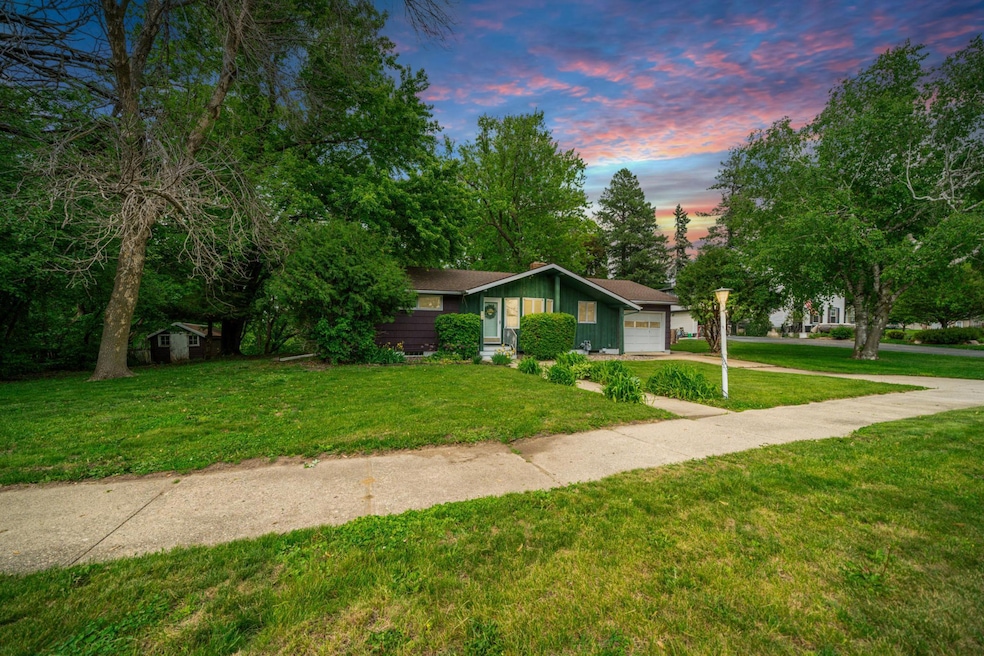
120 Gunderson Blvd Kenyon, MN 55946
Highlights
- 1 Fireplace
- The kitchen features windows
- 1 Car Attached Garage
- No HOA
- Rear Porch
- Living Room
About This Home
As of July 2025OH, THE CHARM! Get lost in the trees (in the best way)! This adorable ranch is full of heart, sunshine, & mid-century soul—set on a super private (and large!) .3-acre lot with a dreamy backdrop of trees & magical forest vibes! Step inside to original hardwood floors & a layout that flows with the kind of easy grace only a classic ranch can offer. There’s a warm, welcoming energy that beckons you to kick off your shoes, pour a cup of coffee, & stay awhile. The wraparound, two-sided brick fireplace is a true showpiece, anchoring the living space with mid-century charm & head-turning style. The kitchen brings the joy with checkerboard floors that pop with personality—a playful nod to classic 1950s diner style. A built-in coffee station invites slow mornings, while vintage cabinet pulls, open shelving, & a sunny window over the sink round out the retro magic. It’s cheerful, nostalgic, and oh-so inviting. Downstairs, there’s space for whatever makes your heart happy—home gym, another bedroom, craft corner, & so many other ideas. A 3⁄4 bath adds comfort & convenience, making the lower level full of possibility. Even your car gets to feel fancy thanks to the attached garage. The backyard feels like your own private woodland—lush, peaceful, & alive with the kind of magic that only mature trees & deep green surroundings can create. Tucked away from the world, this enchanted outdoor space invites barefoot wandering, morning coffee with the birds, & deer sightings out of a fairytale. A charming garden shed adds a dash of rustic whimsy, and the fenced-in garden is perfect for homegrown goodness (including your very own patch of rhubarb—hello, summer pie!). A beloved patch of peonies blooms each spring—soft pink petals piled like frosting on a cake, adding a fairytale touch to the backyard’s quiet charm. Whether you’re stringing up lights, setting up a hammock, or simply taking it all in, this dreamy backyard was made for slowing down & breathing deep. This gem could use TLC—patching, painting, and attention here & there—but the warmth & potential are undeniable. The 3-season porch has a low-sloped (nearly flat) roof with an active leak, a common issue that can develop over time with this roof style. With the right care, it could be a cozy extension of your living space. Whether you lean into the vintage charm or make it entirely your own, this home is ready to be your happy place—full of warmth, whimsy, & magic!
Home Details
Home Type
- Single Family
Est. Annual Taxes
- $2,510
Year Built
- Built in 1952
Lot Details
- 0.3 Acre Lot
- Lot Dimensions are 95x140
- Property is Fully Fenced
Parking
- 1 Car Attached Garage
Interior Spaces
- 1-Story Property
- 1 Fireplace
- Living Room
Kitchen
- Range
- Dishwasher
- Disposal
- The kitchen features windows
Bedrooms and Bathrooms
- 2 Bedrooms
Laundry
- Dryer
- Washer
Partially Finished Basement
- Basement Fills Entire Space Under The House
- Basement Storage
- Natural lighting in basement
Outdoor Features
- Rear Porch
Utilities
- Forced Air Heating System
- 100 Amp Service
Community Details
- No Home Owners Association
Listing and Financial Details
- Assessor Parcel Number 661000650
Ownership History
Purchase Details
Home Financials for this Owner
Home Financials are based on the most recent Mortgage that was taken out on this home.Similar Homes in Kenyon, MN
Home Values in the Area
Average Home Value in this Area
Purchase History
| Date | Type | Sale Price | Title Company |
|---|---|---|---|
| Warranty Deed | $39,900 | -- |
Property History
| Date | Event | Price | Change | Sq Ft Price |
|---|---|---|---|---|
| 07/31/2025 07/31/25 | Sold | $170,000 | +6.3% | $115 / Sq Ft |
| 06/14/2025 06/14/25 | Pending | -- | -- | -- |
| 06/02/2025 06/02/25 | For Sale | $159,900 | +300.8% | $108 / Sq Ft |
| 09/28/2012 09/28/12 | Sold | $39,900 | -27.3% | $27 / Sq Ft |
| 08/21/2012 08/21/12 | Pending | -- | -- | -- |
| 06/26/2012 06/26/12 | For Sale | $54,900 | -- | $37 / Sq Ft |
Tax History Compared to Growth
Tax History
| Year | Tax Paid | Tax Assessment Tax Assessment Total Assessment is a certain percentage of the fair market value that is determined by local assessors to be the total taxable value of land and additions on the property. | Land | Improvement |
|---|---|---|---|---|
| 2025 | $2,510 | $195,300 | $50,700 | $144,600 |
| 2024 | -- | $191,100 | $50,700 | $140,400 |
| 2023 | $2,430 | $178,900 | $50,700 | $128,200 |
| 2022 | $2,322 | $176,300 | $50,400 | $125,900 |
| 2021 | $2,112 | $149,600 | $45,900 | $103,700 |
| 2020 | $2,108 | $147,800 | $45,900 | $101,900 |
| 2019 | $1,702 | $148,200 | $45,900 | $102,300 |
| 2018 | $1,720 | $118,100 | $30,600 | $87,500 |
| 2017 | $1,572 | $120,500 | $30,600 | $89,900 |
| 2016 | $1,410 | $113,500 | $30,600 | $82,900 |
| 2015 | $1,388 | $104,400 | $30,600 | $73,800 |
| 2014 | -- | $100,100 | $26,300 | $73,800 |
Agents Affiliated with this Home
-

Seller's Agent in 2025
James Barta
RE/MAX
(507) 332-2282
121 Total Sales
-

Seller Co-Listing Agent in 2025
Patricia Barta
RE/MAX
(612) 404-0075
111 Total Sales
-

Buyer's Agent in 2025
Susan Williams
Elcor Realty of Rochester Inc.
(507) 398-6638
128 Total Sales
-
T
Seller's Agent in 2012
Tamara Graham
Keller Williams Premier Realty
-
A
Buyer's Agent in 2012
Agent Non-Member
Non-Member
Map
Source: NorthstarMLS
MLS Number: 6730565
APN: 66.100.0650






