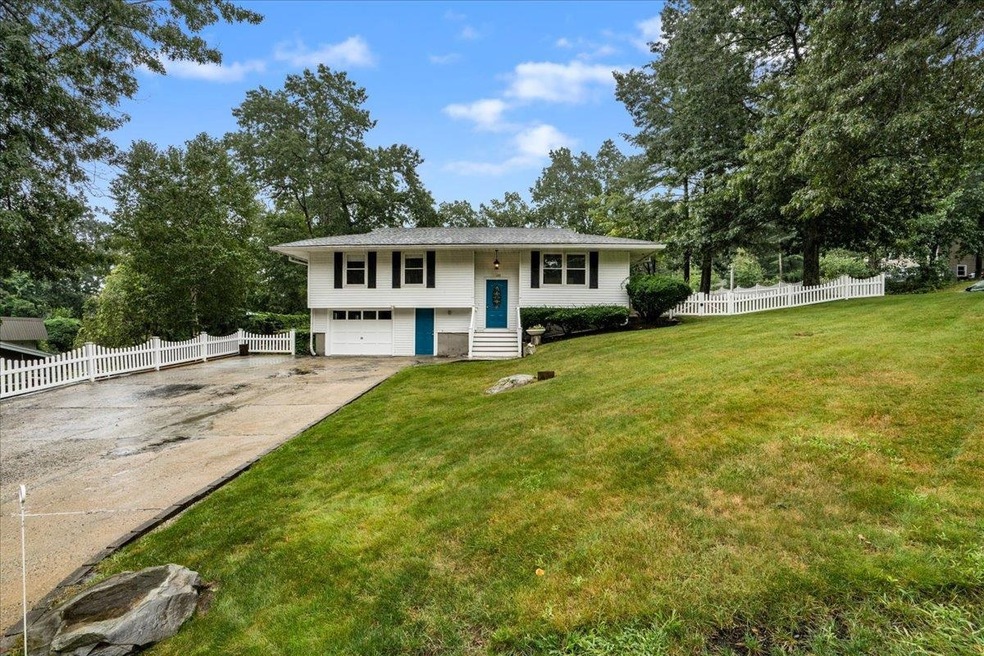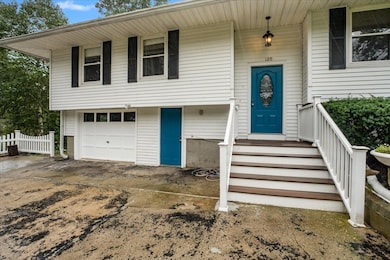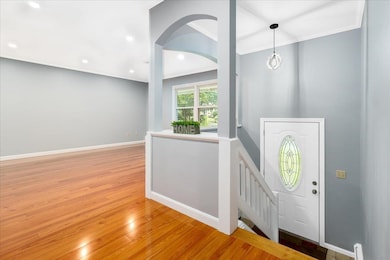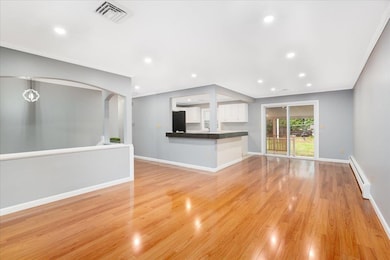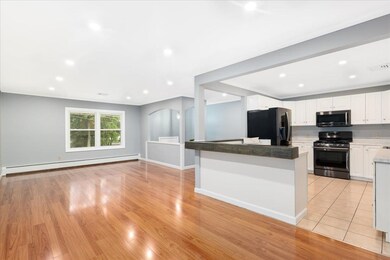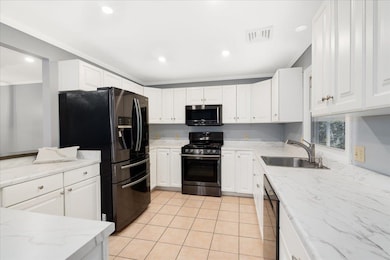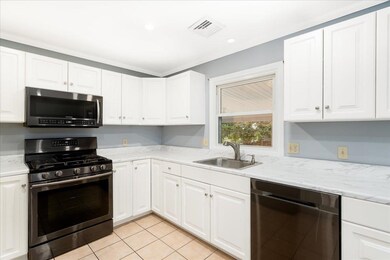
120 Harris Rd Nashua, NH 03062
Southwest Nashua NeighborhoodHighlights
- Deck
- Corner Lot
- 1 Car Direct Access Garage
- Raised Ranch Architecture
- Covered Patio or Porch
- Tile Flooring
About This Home
As of October 2023BACK ON THE MARKET! Now it's your chance! Welcome to 120 Harris Rd! Have you been looking for a home that fits the budget, but is also beautiful and ready to move in? This is it! Walk into the Beautiful open concept with a spacious living room, dining area and bright kitchen. The kitchen features new black stainless steel appliances and a beautiful view of the yard. On the main level you will also find three bedrooms and a gorgeous full bathroom. On the lower level there is a living area, bathroom, office area and a wet bar... you can use it as an in-law suite or use for whatever you would like... It even has a private door to the exterior. The yard is your own oasis, with a water cascade and an oversized covered deck perfect for the rainy summers! The extended driveway makes parking a breeze, or can also use the one car garage if you wish. Fenced In Yard, Central AC, public water, public sewer, and natural gas! Great Commuter Location, only minutes from Exit 4. Don’t waste any time. Showings start now!
Last Agent to Sell the Property
Albert Invest Realty Group License #071819 Listed on: 08/17/2023
Home Details
Home Type
- Single Family
Est. Annual Taxes
- $6,800
Year Built
- Built in 1970
Lot Details
- 0.33 Acre Lot
- Property is Fully Fenced
- Landscaped
- Corner Lot
- Lot Sloped Up
- Property is zoned R9
Parking
- 1 Car Direct Access Garage
- Driveway
Home Design
- Raised Ranch Architecture
- Concrete Foundation
- Wood Frame Construction
- Shingle Roof
- Vinyl Siding
Interior Spaces
- 1-Story Property
- Finished Basement
- Walk-Out Basement
Kitchen
- Stove
- Microwave
- Dishwasher
Flooring
- Laminate
- Tile
Bedrooms and Bathrooms
- 3 Bedrooms
Outdoor Features
- Deck
- Covered Patio or Porch
Schools
- New Searles Elementary School
- Fairgrounds Middle School
- Nashua High School South
Utilities
- Baseboard Heating
- Hot Water Heating System
- Heating System Uses Natural Gas
- 100 Amp Service
- Natural Gas Water Heater
- High Speed Internet
- Phone Available
- Cable TV Available
Listing and Financial Details
- Tax Lot 01823
Ownership History
Purchase Details
Home Financials for this Owner
Home Financials are based on the most recent Mortgage that was taken out on this home.Purchase Details
Purchase Details
Home Financials for this Owner
Home Financials are based on the most recent Mortgage that was taken out on this home.Purchase Details
Purchase Details
Home Financials for this Owner
Home Financials are based on the most recent Mortgage that was taken out on this home.Similar Homes in Nashua, NH
Home Values in the Area
Average Home Value in this Area
Purchase History
| Date | Type | Sale Price | Title Company |
|---|---|---|---|
| Warranty Deed | $510,000 | None Available | |
| Warranty Deed | -- | None Available | |
| Warranty Deed | $235,000 | -- | |
| Deed | $227,500 | -- | |
| Warranty Deed | $127,900 | -- |
Mortgage History
| Date | Status | Loan Amount | Loan Type |
|---|---|---|---|
| Open | $484,500 | Purchase Money Mortgage | |
| Previous Owner | $188,000 | New Conventional | |
| Previous Owner | $100,000 | Unknown | |
| Previous Owner | $102,300 | Purchase Money Mortgage |
Property History
| Date | Event | Price | Change | Sq Ft Price |
|---|---|---|---|---|
| 10/17/2023 10/17/23 | Sold | $510,000 | +8.5% | $444 / Sq Ft |
| 09/19/2023 09/19/23 | Pending | -- | -- | -- |
| 09/14/2023 09/14/23 | For Sale | $469,900 | 0.0% | $409 / Sq Ft |
| 09/14/2023 09/14/23 | Price Changed | $469,900 | +4.4% | $409 / Sq Ft |
| 08/20/2023 08/20/23 | Pending | -- | -- | -- |
| 08/17/2023 08/17/23 | For Sale | $449,990 | +91.5% | $392 / Sq Ft |
| 09/20/2016 09/20/16 | Sold | $235,000 | -4.0% | $188 / Sq Ft |
| 07/24/2016 07/24/16 | Pending | -- | -- | -- |
| 06/28/2016 06/28/16 | For Sale | $244,900 | 0.0% | $195 / Sq Ft |
| 08/08/2015 08/08/15 | Rented | $1,750 | -2.8% | -- |
| 07/04/2015 07/04/15 | Under Contract | -- | -- | -- |
| 06/22/2015 06/22/15 | For Rent | $1,800 | +12.5% | -- |
| 09/24/2014 09/24/14 | Rented | $1,600 | 0.0% | -- |
| 09/24/2014 09/24/14 | For Rent | $1,600 | -- | -- |
Tax History Compared to Growth
Tax History
| Year | Tax Paid | Tax Assessment Tax Assessment Total Assessment is a certain percentage of the fair market value that is determined by local assessors to be the total taxable value of land and additions on the property. | Land | Improvement |
|---|---|---|---|---|
| 2023 | $6,860 | $376,300 | $135,300 | $241,000 |
| 2022 | $6,800 | $376,300 | $135,300 | $241,000 |
| 2021 | $6,114 | $263,300 | $90,200 | $173,100 |
| 2020 | $5,953 | $263,300 | $90,200 | $173,100 |
| 2019 | $5,729 | $263,300 | $90,200 | $173,100 |
| 2018 | $5,585 | $263,300 | $90,200 | $173,100 |
| 2017 | $5,418 | $210,100 | $69,800 | $140,300 |
| 2016 | $5,267 | $210,100 | $69,800 | $140,300 |
| 2015 | $5,154 | $210,100 | $69,800 | $140,300 |
| 2014 | $5,053 | $210,100 | $69,800 | $140,300 |
Agents Affiliated with this Home
-
Mariana Silva
M
Seller's Agent in 2023
Mariana Silva
Albert Invest Realty Group
(603) 438-4263
9 in this area
162 Total Sales
-
Luciane Ortis

Buyer's Agent in 2023
Luciane Ortis
Debella Realty
(603) 557-8904
7 in this area
160 Total Sales
-
Maurice Robichaud

Seller's Agent in 2016
Maurice Robichaud
Arris Realty
(603) 759-6533
18 in this area
185 Total Sales
-
Chuck Spirou
C
Seller's Agent in 2015
Chuck Spirou
Bottom Line Realty
(603) 635-7735
Map
Source: PrimeMLS
MLS Number: 4966074
APN: NASH-000000-000000-001823B
- 8 Beckmann Ln
- 169 E Dunstable Rd
- 23 Glen Dr
- 17 Custom St
- 41 Alder Dr
- 27 New Searles Rd
- 5 Raven St
- 78 Langholm Dr
- 13 Raven St
- 18 Vieckis Dr
- 10 Shelley Dr
- 5 Wilderness Dr
- 4 Henry David Dr Unit 203
- 16 Amble Rd
- 33 Burgundy Dr Unit U81
- 58 New Searles Rd
- 24 Yarmouth Dr
- 127 Peele Rd
- 8 Kim Dr
- 40 Jennifer Dr
