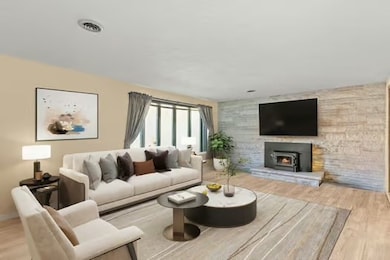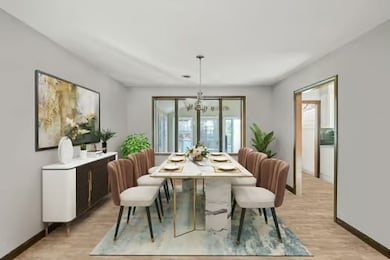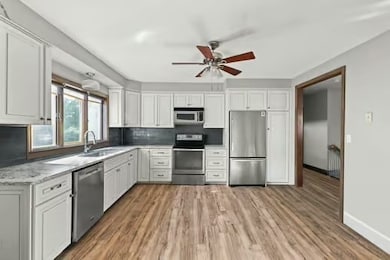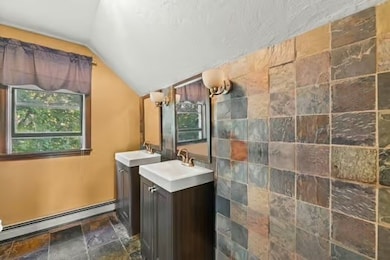
120 Hatchfield Dr Brockton, MA 02301
Estimated payment $5,011/month
Highlights
- Golf Course Community
- Contemporary Architecture
- Living Room with Fireplace
- Solar Power System
- Property is near public transit
- Wooded Lot
About This Home
EASTON LINE, ENORMOUS HOME!!! Space to LIVE, Room to THRIVE ~ 50'x28' Contemporary Lofted Split Haven for Every Generation. If you're looking for LARGE rooms then this SPACIOUS 5-bed, 3-bath Custom Designed home boasting over 4,600 sq ft of living space, including 2 full kitchens—perfect for extended family or entertaining. Set on a beautifully wooded lot, this home offers a 3-car garage, 2 fireplaces, and abundant natural light throughout. The eat-in kitchen features custom white cabinetry and modern appliances, while the inviting living room centers around a stunning stone fireplace and oversized windows. The 25'x20' cathedral ceiling Great Room is GRAND.17'x14' vaulted ceiling Sun Room addition. A rare blend of space, comfort, and flexibility in a serene setting, just needs your VISION to make this home PERFECT for you and your family—don’t miss this unique opportunity!
Home Details
Home Type
- Single Family
Est. Annual Taxes
- $9,224
Year Built
- Built in 1987
Lot Details
- 0.34 Acre Lot
- Property fronts an easement
- Near Conservation Area
- Street terminates at a dead end
- Wooded Lot
- Property is zoned R1B
Parking
- 3 Car Attached Garage
- Driveway
- Open Parking
Home Design
- Contemporary Architecture
- Split Level Home
- Frame Construction
- Shingle Roof
- Concrete Perimeter Foundation
Interior Spaces
- Cathedral Ceiling
- Skylights
- Insulated Windows
- Bay Window
- Insulated Doors
- Great Room
- Living Room with Fireplace
- 2 Fireplaces
- Sitting Room
- Dining Area
- Bonus Room
- Game Room
- Sun or Florida Room
Kitchen
- Range
- Microwave
- Dishwasher
- Stainless Steel Appliances
- Solid Surface Countertops
Flooring
- Laminate
- Ceramic Tile
Bedrooms and Bathrooms
- 5 Bedrooms
- Primary Bedroom on Main
- 3 Full Bathrooms
- Double Vanity
- Soaking Tub
- Bathtub with Shower
- Bathtub Includes Tile Surround
- Separate Shower
Laundry
- Sink Near Laundry
- Washer and Electric Dryer Hookup
Basement
- Basement Fills Entire Space Under The House
- Laundry in Basement
Location
- Property is near public transit
- Property is near schools
Utilities
- Forced Air Heating and Cooling System
- 2 Heating Zones
- Heating System Uses Oil
- Pellet Stove burns compressed wood to generate heat
- 200+ Amp Service
- Water Heater
Additional Features
- Solar Power System
- Outdoor Storage
Listing and Financial Details
- Assessor Parcel Number M:006 R:124 S:,949068
Community Details
Recreation
- Golf Course Community
- Tennis Courts
- Community Pool
- Park
- Jogging Path
- Bike Trail
Additional Features
- No Home Owners Association
- Shops
Map
Home Values in the Area
Average Home Value in this Area
Tax History
| Year | Tax Paid | Tax Assessment Tax Assessment Total Assessment is a certain percentage of the fair market value that is determined by local assessors to be the total taxable value of land and additions on the property. | Land | Improvement |
|---|---|---|---|---|
| 2025 | $9,224 | $761,700 | $152,500 | $609,200 |
| 2024 | $8,956 | $745,100 | $152,500 | $592,600 |
| 2023 | $8,967 | $690,800 | $118,000 | $572,800 |
| 2022 | $8,043 | $575,700 | $107,500 | $468,200 |
| 2021 | $7,950 | $548,300 | $99,800 | $448,500 |
| 2020 | $7,127 | $470,400 | $95,600 | $374,800 |
| 2019 | $7,047 | $453,500 | $89,400 | $364,100 |
| 2018 | $6,535 | $406,900 | $89,400 | $317,500 |
| 2017 | $6,635 | $412,100 | $89,400 | $322,700 |
| 2016 | $6,951 | $400,400 | $85,600 | $314,800 |
| 2015 | $7,082 | $390,200 | $85,600 | $304,600 |
| 2014 | $6,759 | $372,800 | $85,600 | $287,200 |
Property History
| Date | Event | Price | Change | Sq Ft Price |
|---|---|---|---|---|
| 07/31/2025 07/31/25 | Price Changed | $774,900 | -3.1% | $165 / Sq Ft |
| 06/30/2025 06/30/25 | Price Changed | $799,900 | -5.9% | $170 / Sq Ft |
| 06/06/2025 06/06/25 | Price Changed | $849,900 | -5.6% | $181 / Sq Ft |
| 05/08/2025 05/08/25 | For Sale | $899,900 | -- | $192 / Sq Ft |
Purchase History
| Date | Type | Sale Price | Title Company |
|---|---|---|---|
| Deed | -- | -- | |
| Deed | $615,000 | -- | |
| Deed | -- | -- | |
| Deed | -- | -- |
Mortgage History
| Date | Status | Loan Amount | Loan Type |
|---|---|---|---|
| Open | $175,000 | Credit Line Revolving | |
| Previous Owner | $272,200 | No Value Available | |
| Previous Owner | $24,700 | Unknown | |
| Previous Owner | $285,000 | No Value Available | |
| Previous Owner | $50,000 | No Value Available |
Similar Homes in Brockton, MA
Source: MLS Property Information Network (MLS PIN)
MLS Number: 73371657
APN: BROC-000006-000124
- 244 Washington St
- 1065 W Elm Street Extension Unit 1
- 1004 North Unit 5
- 7 Roosevelt Cir
- 11 Roosevelt Cir
- 26 Reynolds St Unit 1
- 617 Washington St Unit 2
- 8 Island Ct
- 8 Lincoln St Unit 215
- 50 Main St
- 50 Oliver St Unit B
- 81 Walnut St
- 9 Adam St
- 7 Nancy Rd Unit 9
- 10 Janet Rd
- 239 Forest Ave Unit 3
- 79 Wheeler Ave Unit 1
- 264 Belmont Ave Unit 1
- 26 Madrid Square Unit 12
- 285 W Elm St Unit 6






