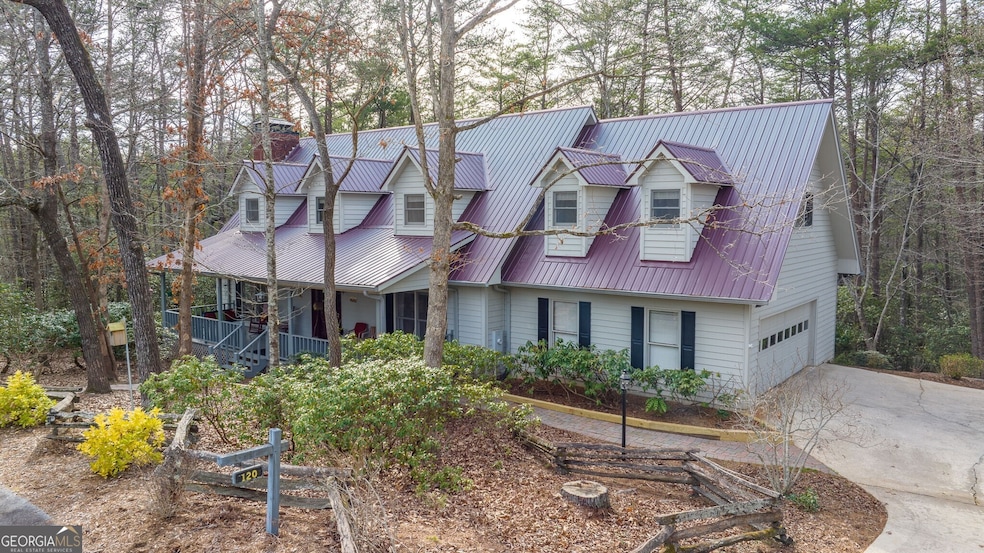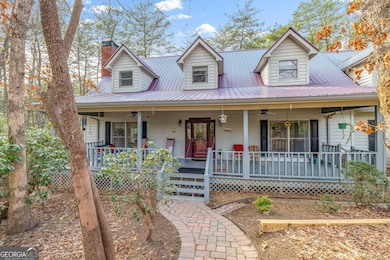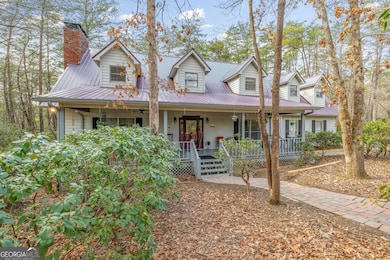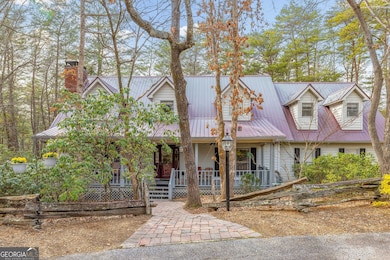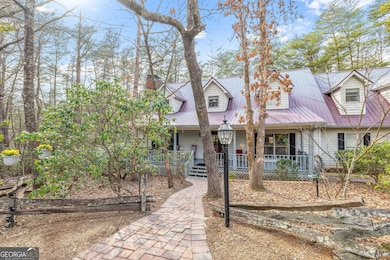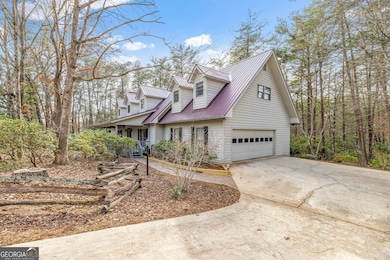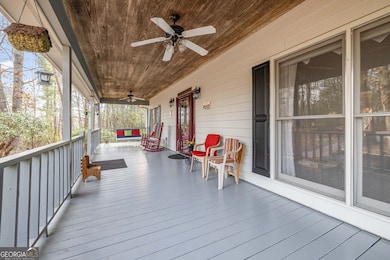120 Hawks Nest Sautee Nacoochee, GA 30571
Estimated payment $3,332/month
Highlights
- Gated Community
- Cape Cod Architecture
- Clubhouse
- White County Middle School Rated A-
- Community Lake
- Deck
About This Home
Charming home in the nature preserve of SKYLAKE! This renovated home boasts 3976 finished sq. ft. with approx. 1200 sq. ft. of unfinished basement! As you enter the property, you are welcomed by the beautiful landscaping and an extra large front porch. Plenty of room to visit and entertain. Upon entering the home you come into an extra large den/family room. There is a full masonry brick fireplace with gas logs. Off of the den, there is a large screened-in porch and an open deck for grilling and gatherings. The kitchen is beautifully appointed with newer appliances. Off of the large dining room, there is a half bath. There is one bedroom on the main level with a connecting full bath. Perfect for guests or office space. Upstairs is a large primary suite with an extra large walk-in closet and a large en suite bath with a soaking tub and tile shower. There are two additional bedrooms and a bath upstairs as well. The unfinished basement is the perfect workshop, or storage area, or can be finished with added bedrooms, a bath, or a game room. There is a two-car garage with a utility room. Metal roof installed in 2013. Bathrooms upstairs were remodeled in 08' and 15'.Home was painted in 2015. HVACs were replaced in 2017 and 2022. Gutters were replaced in 2019. Skylake is a recreational community with pool, hiking trails, waterfall, pickleball, tennis, playground, clubhouse, 2 lakes, horse barn and pasture, and a pavilion. There are always plenty of social activities and gatherings to choose from.
Home Details
Home Type
- Single Family
Est. Annual Taxes
- $2,490
Year Built
- Built in 1991 | Remodeled
Lot Details
- 1 Acre Lot
- Private Lot
- Wooded Lot
- Garden
HOA Fees
- $248 Monthly HOA Fees
Home Design
- Cape Cod Architecture
- Country Style Home
- Metal Roof
- Wood Siding
Interior Spaces
- 3,976 Sq Ft Home
- 3-Story Property
- High Ceiling
- Ceiling Fan
- Gas Log Fireplace
- Fireplace Features Masonry
- Double Pane Windows
- Family Room with Fireplace
- Den
- Screened Porch
- Seasonal Views
- Pull Down Stairs to Attic
Kitchen
- Breakfast Bar
- Microwave
- Ice Maker
- Dishwasher
- Disposal
Flooring
- Wood
- Carpet
Bedrooms and Bathrooms
- 4 Bedrooms | 1 Primary Bedroom on Main
- Split Bedroom Floorplan
- Walk-In Closet
- Double Vanity
- Soaking Tub
- Separate Shower
Laundry
- Dryer
- Washer
Unfinished Basement
- Basement Fills Entire Space Under The House
- Exterior Basement Entry
- Stubbed For A Bathroom
- Natural lighting in basement
Parking
- 6 Car Garage
- Parking Accessed On Kitchen Level
- Side or Rear Entrance to Parking
Outdoor Features
- Deck
- Patio
Schools
- Mt Yonah Elementary School
- White County Middle School
- White County High School
Utilities
- Central Heating and Cooling System
- Heat Pump System
- 220 Volts
- Propane
- Shared Well
- Electric Water Heater
- Septic Tank
- High Speed Internet
- Phone Available
Listing and Financial Details
- Tax Lot 1
Community Details
Overview
- Association fees include management fee, private roads, swimming, tennis, trash, water
- Skylake Subdivision
- Community Lake
Recreation
- Community Playground
- Community Pool
Additional Features
- Clubhouse
- Gated Community
Map
Home Values in the Area
Average Home Value in this Area
Tax History
| Year | Tax Paid | Tax Assessment Tax Assessment Total Assessment is a certain percentage of the fair market value that is determined by local assessors to be the total taxable value of land and additions on the property. | Land | Improvement |
|---|---|---|---|---|
| 2025 | $2,490 | $219,336 | $12,000 | $207,336 |
| 2024 | $2,490 | $218,536 | $11,200 | $207,336 |
| 2023 | $2,031 | $197,964 | $11,200 | $186,764 |
| 2022 | $2,185 | $172,904 | $11,200 | $161,704 |
| 2021 | $1,943 | $140,148 | $11,200 | $128,948 |
| 2020 | $1,807 | $129,240 | $11,200 | $118,040 |
| 2019 | $1,810 | $129,240 | $11,200 | $118,040 |
| 2018 | $1,810 | $129,240 | $11,200 | $118,040 |
| 2017 | $1,617 | $122,792 | $12,800 | $109,992 |
| 2016 | $3,380 | $122,792 | $12,800 | $109,992 |
| 2015 | $3,219 | $306,980 | $12,800 | $109,992 |
| 2014 | $3,071 | $293,100 | $0 | $0 |
Property History
| Date | Event | Price | List to Sale | Price per Sq Ft |
|---|---|---|---|---|
| 10/28/2025 10/28/25 | Price Changed | $546,900 | -0.5% | $138 / Sq Ft |
| 06/26/2025 06/26/25 | For Sale | $549,900 | -- | $138 / Sq Ft |
Purchase History
| Date | Type | Sale Price | Title Company |
|---|---|---|---|
| Quit Claim Deed | -- | -- |
Source: Georgia MLS
MLS Number: 10551567
APN: 069-278
- 333 Hawks Nest
- 667 Northwind
- 277 Pinecrest Rd
- 1546 Woodbrier
- 0 Pinecrest Rd Unit 7510515
- 0 Pinecrest Rd Unit 10441953
- 962 Woodbrier
- 222 Blue Ridge Dr
- 451 Pinecrest Rd
- 864 Woodbrier
- 303 Clarice Ln
- 136 Unicoi Hills Trail
- 15D Woodbrier
- 1127 Sautee Trail
- 457 Monroe Ridge Rd
- 150 Clarice Ln
- 916 Sautee Trail
- 45K Blue Ridge Dr
- 725 Blue Ridge Dr
- 367 Woodbrier
- 40 Kuvasz Weg Unit B
- 43 Barker Trail Rd
- 407 Pless Rd Unit C
- 58-74 Wanda Dr
- 47 Wanda St Unit B
- 106 Ridgewood Dr
- 1379 Sam Craven Rd
- 683 Grant St
- 130 Cameron Cir
- 643 Washington St
- 103 Bent Grass Way
- 728 Us-441 Bus Hwy
- 450 Ivy St
- 210 Porter St
- 70 Town Creek View
- 703 Hyde Park Ln
- 1056 Sky Hawk Mountain Rd
- 1560 Grindle Bridge Rd
- 309 Fowler Creek Dr
- 425 Potomac Dr
