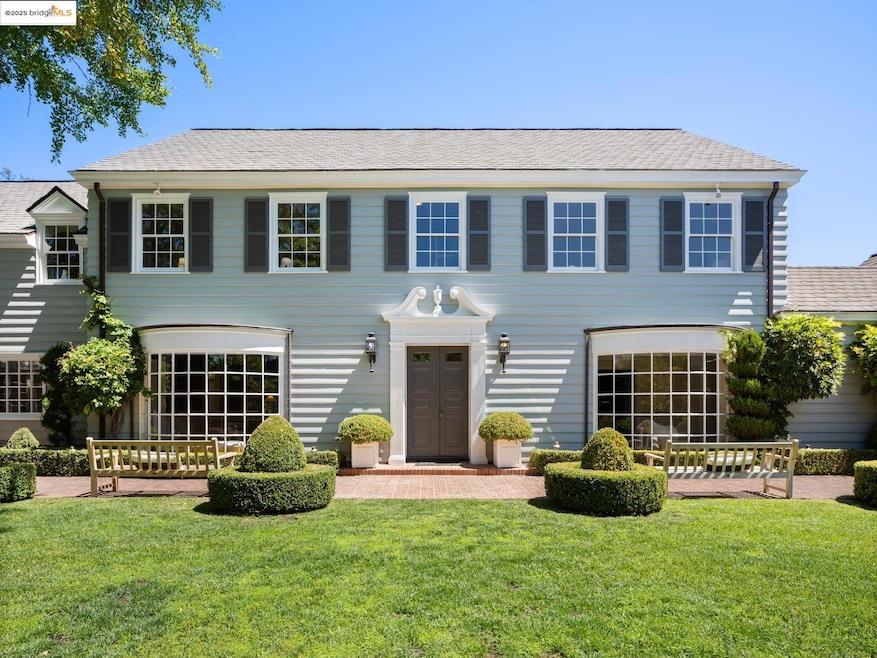120 Hazel Ln Piedmont, CA 94611
Central Piedmont NeighborhoodEstimated payment $34,943/month
Highlights
- Views of San Francisco
- Cabana
- 17,500 Sq Ft lot
- Piedmont Middle School Rated A
- Updated Kitchen
- 3-minute walk to Piedmont Park
About This Home
Privately set above the treetops on one of Piedmont’s most storied streets, 120 Hazel Lane is a rare architectural jewel, a stately Colonial estate on an extraordinary ~17,000 sq ft level parcel in the heart of town. Beyond the front gate, its timeless charm recalls the iconic Father of the Bride home. The grand facade is framed by English gardens, pebble paths, and mature landscaping leading to a sun-drenched pool, spa, and storybook cabanas—your own private park. Inside, a curved staircase, hardwood floors, and sunlit rooms flow seamlessly. A mahogany-clad study offers a moody retreat, while the living room with fireplace and oversized windows suits both quiet moments and lively gatherings. The dining room opens to a kitchen/family room with large island, abundant cabinetry, and breakfast nook. A butler’s pantry adds prep space; a main-level bedroom and full bath provide flexibility. French and Dutch doors connect indoors with lush grounds. Upstairs are six bedrooms and four-and-a-half baths, including two en-suites and a serene primary suite with walk-in closet. The third level offers 600+ sq ft of bonus space, and a detached three-car garage completes this amazing once-in-a-generation estate opportunity.
Home Details
Home Type
- Single Family
Est. Annual Taxes
- $62,480
Year Built
- Built in 1937
Lot Details
- 0.4 Acre Lot
Parking
- 3 Car Detached Garage
Property Views
- San Francisco
- City Lights
Home Design
- Traditional Architecture
- Composition Shingle Roof
- Wood Siding
Interior Spaces
- 3-Story Property
- Fireplace With Gas Starter
- Family Room with Fireplace
- 3 Fireplaces
- Living Room with Fireplace
Kitchen
- Updated Kitchen
- Breakfast Area or Nook
- Double Oven
- Gas Range
- Dishwasher
- Solid Surface Countertops
Flooring
- Wood
- Tile
Bedrooms and Bathrooms
- 7 Bedrooms
Laundry
- Dryer
- Washer
Pool
- Cabana
- In Ground Pool
- Gas Heated Pool
- Pool Cover
Utilities
- Forced Air Heating and Cooling System
- Radiant Heating System
Community Details
- No Home Owners Association
- Central Piedmont Subdivision
Listing and Financial Details
- Assessor Parcel Number 514676241
Map
Home Values in the Area
Average Home Value in this Area
Tax History
| Year | Tax Paid | Tax Assessment Tax Assessment Total Assessment is a certain percentage of the fair market value that is determined by local assessors to be the total taxable value of land and additions on the property. | Land | Improvement |
|---|---|---|---|---|
| 2025 | $62,480 | $4,732,446 | $1,505,865 | $3,226,581 |
| 2024 | $62,480 | $4,639,671 | $1,476,344 | $3,163,327 |
| 2023 | $61,567 | $4,548,697 | $1,447,396 | $3,101,301 |
| 2022 | $35,677 | $2,427,914 | $811,638 | $1,623,276 |
| 2021 | $34,041 | $2,380,178 | $795,726 | $1,591,452 |
| 2020 | $33,963 | $2,362,702 | $787,567 | $1,575,135 |
| 2019 | $33,433 | $2,324,306 | $772,128 | $1,552,178 |
| 2018 | $32,262 | $2,278,737 | $756,990 | $1,521,747 |
| 2017 | $32,349 | $2,234,062 | $742,149 | $1,491,913 |
| 2016 | $29,960 | $2,190,266 | $727,600 | $1,462,666 |
| 2015 | $30,038 | $2,157,376 | $716,674 | $1,440,702 |
| 2014 | $29,541 | $2,115,126 | $702,639 | $1,412,487 |
Property History
| Date | Event | Price | Change | Sq Ft Price |
|---|---|---|---|---|
| 09/02/2025 09/02/25 | Pending | -- | -- | -- |
| 08/22/2025 08/22/25 | For Sale | $5,500,000 | -- | $982 / Sq Ft |
Purchase History
| Date | Type | Sale Price | Title Company |
|---|---|---|---|
| Gift Deed | -- | None Listed On Document | |
| Gift Deed | -- | -- | |
| Interfamily Deed Transfer | -- | None Available |
Source: bridgeMLS
MLS Number: 41109116
APN: 051-4676-024-01







