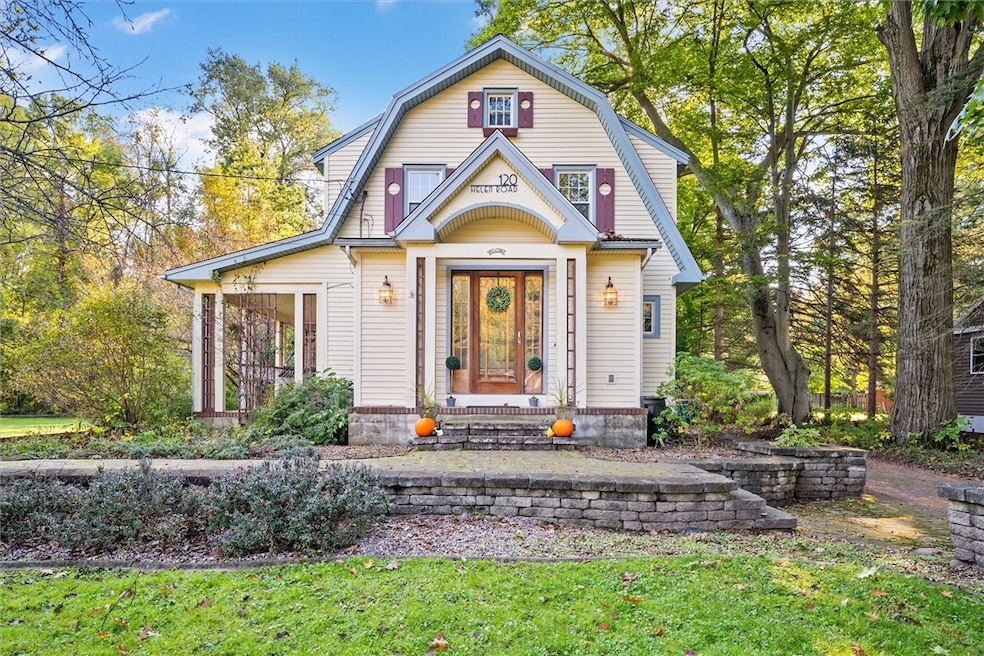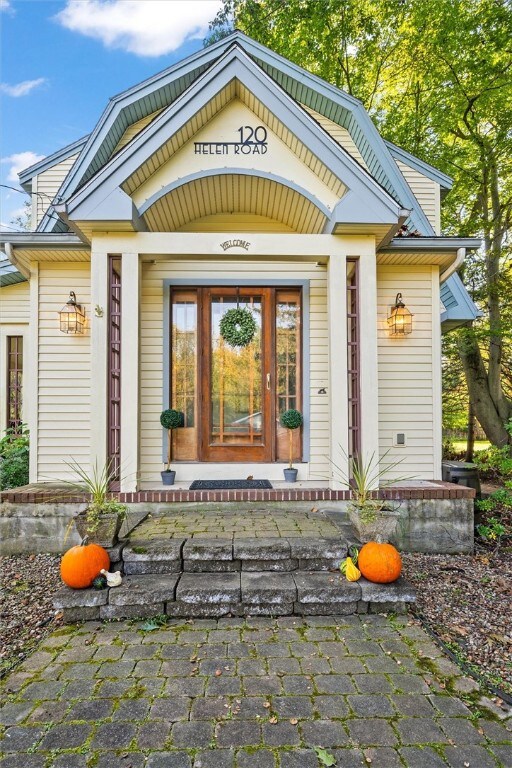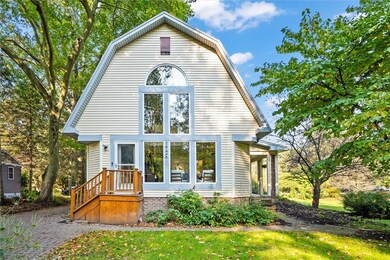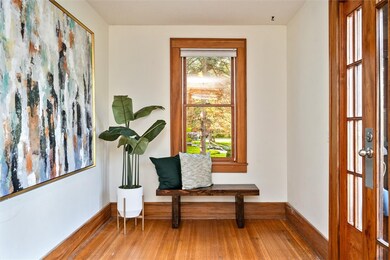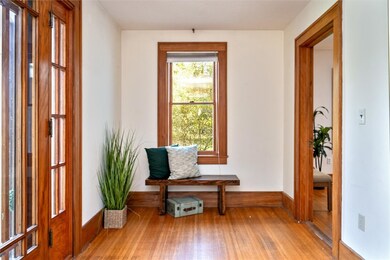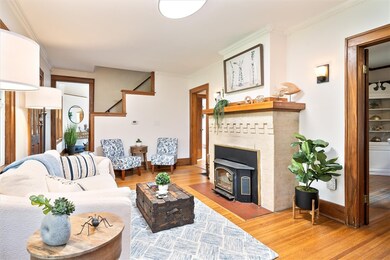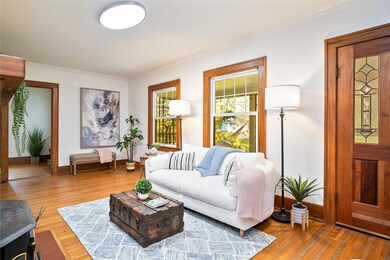Welcome to 120 Helen Rd, a charming home nestled on a quiet dead-end street with nearly an acre of land. Soaring ceilings and skylights fill the home with natural light, creating a warm, inviting atmosphere. Whether relaxing on the spacious porch or enjoying the bright interior, this home is perfect year-round. Inside, everything has been freshly painted, featuring beautiful hardwood floors and updated luxury vinyl plank (LVP) in select areas. The modern kitchen, 2 full bathrooms, 3 generously sized bedrooms, and a walk-in closet that can easily be converted back into a fourth bedroom make this home highly versatile. Recent updates include furnace and A/C service in August, epoxy flooring in the basement, new WiFi-enabled garage door openers, a new water tank (2022), and new windows (2017). The septic system was installed in 2013, and pet owners will appreciate the invisible fence (just tested, sold "as is," includes 1 collar). Outside, enjoy a cozy firepit and wooded trails winding through the backyard. The home offers easy access to Strong, UofR, and highways. Delayed negotiations are set for Tuesday, 10/22, with an Open House Saturday 10/19 10-12pm.

