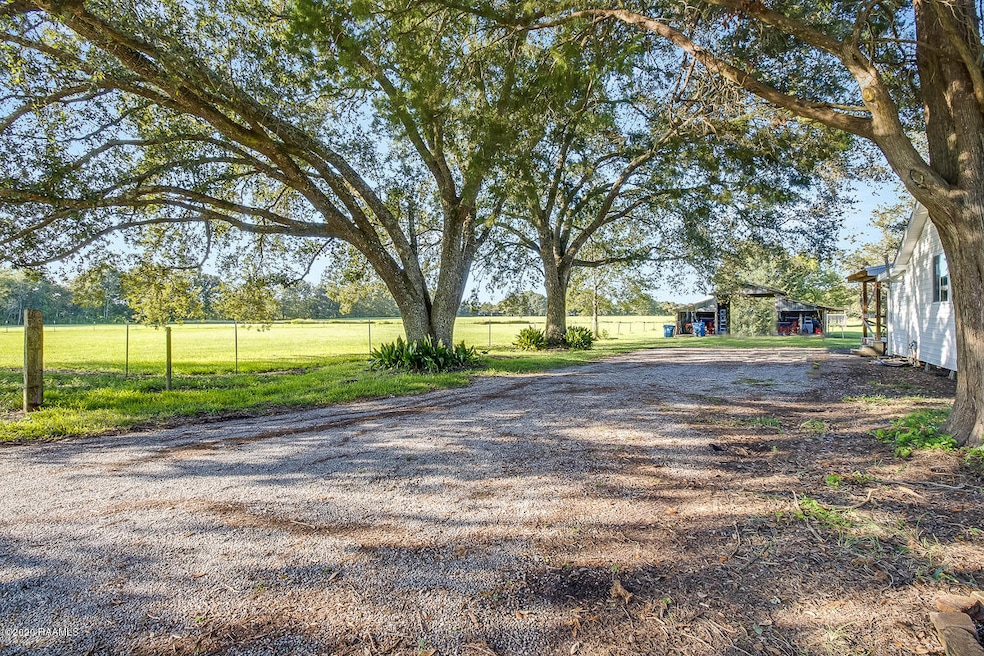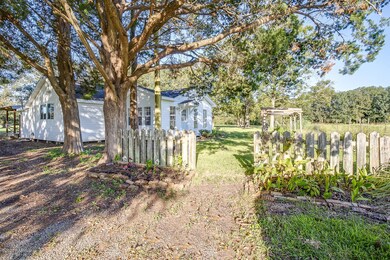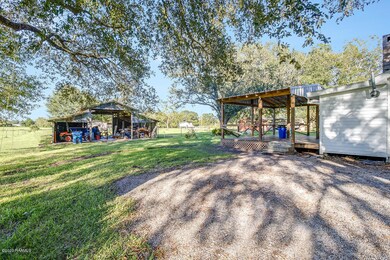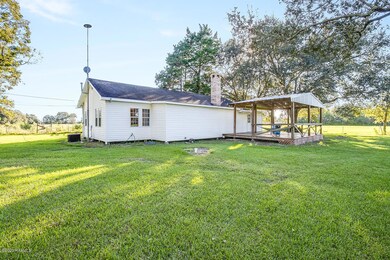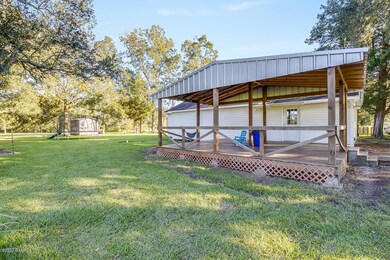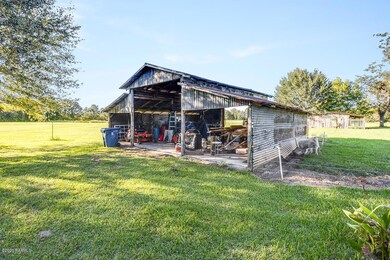
120 Hibou Rd Carencro, LA 70520
North Lafayette Parish NeighborhoodEstimated Value: $221,000 - $291,000
Highlights
- Barn
- Traditional Architecture
- Additional Land
- 10.43 Acre Lot
- 1 Fireplace
- Porch
About This Home
As of February 2021Instant Equity! Priced below appraisal! Welcome to 120 Hibou Rd. This home is over 10 acres of peace & quiet, but still close to stores and restaurants. Five miles to I10 or I49. Get all of the charm of a farm house and country life. Updated drainage ditches in the field and well maintained yard. This home is on high ground and has never flooded, even to the furthest barn. Home includes: Storm windows, remodeled kitchen with new windows and light fixtures, new paint, gas convection oven, vent and dishwasher, remodeled bathrooms with new shower/tub, new paint jobs and fixtures, all new pipes under house and in walls, newer insulation in roof (a/c bill under $100), new hot water heater this year, new roof being installed this month, new large covered deck to enjoy your beautiful yard. Lots of mature live oak, pecan, cedar, mulberry and elderberry trees. Wild dewberries and elderberries. New raised garden with frame for shade cloth or trellis. Three outbuildings and one shed. One outbuilding is 22x60 metal building with electricity and water. Young fruit orchard with orange, loquat, fig and satsuma trees. 4 acres are fenced in with electric poly wire, new chicken coop with run.
Last Agent to Sell the Property
Elizabeth Coleman
Dream Home Realty, LLC Listed on: 09/28/2020
Home Details
Home Type
- Single Family
Est. Annual Taxes
- $986
Year Built
- 1975
Lot Details
- 10.43 Acre Lot
- Lot Dimensions are 985.33 x 419.86 x 979.25 x 555.4
- Additional Land
Parking
- Open Parking
Home Design
- Traditional Architecture
- Pillar, Post or Pier Foundation
- Frame Construction
- Composition Roof
- Metal Roof
- Wood Siding
- Vinyl Siding
Interior Spaces
- 1,974 Sq Ft Home
- 1-Story Property
- 1 Fireplace
- Tile Flooring
Bedrooms and Bathrooms
- 3 Bedrooms
- 2 Full Bathrooms
Schools
- Ossun Elementary School
- Carencro Middle School
- Carencro High School
Utilities
- Central Air
- Heating Available
Additional Features
- Porch
- Barn
Ownership History
Purchase Details
Home Financials for this Owner
Home Financials are based on the most recent Mortgage that was taken out on this home.Similar Homes in Carencro, LA
Home Values in the Area
Average Home Value in this Area
Purchase History
| Date | Buyer | Sale Price | Title Company |
|---|---|---|---|
| Clutter Aprill Marie | $270,000 | None Available |
Mortgage History
| Date | Status | Borrower | Loan Amount |
|---|---|---|---|
| Open | Clutter Aprill Marie | $272,727 | |
| Previous Owner | Luczak Anthony Gerard | $209,500 |
Property History
| Date | Event | Price | Change | Sq Ft Price |
|---|---|---|---|---|
| 02/23/2021 02/23/21 | Sold | -- | -- | -- |
| 01/09/2021 01/09/21 | Pending | -- | -- | -- |
| 09/28/2020 09/28/20 | For Sale | $315,000 | +26.0% | $160 / Sq Ft |
| 06/15/2015 06/15/15 | Sold | -- | -- | -- |
| 04/07/2015 04/07/15 | Pending | -- | -- | -- |
| 03/25/2015 03/25/15 | For Sale | $250,000 | -- | $127 / Sq Ft |
Tax History Compared to Growth
Tax History
| Year | Tax Paid | Tax Assessment Tax Assessment Total Assessment is a certain percentage of the fair market value that is determined by local assessors to be the total taxable value of land and additions on the property. | Land | Improvement |
|---|---|---|---|---|
| 2024 | $986 | $18,670 | $2,170 | $16,500 |
| 2023 | $986 | $18,062 | $2,170 | $15,892 |
| 2022 | $1,591 | $18,062 | $2,170 | $15,892 |
| 2021 | $1,597 | $18,062 | $2,170 | $15,892 |
| 2020 | $416 | $4,708 | $2,170 | $2,538 |
| 2019 | $395 | $4,708 | $2,170 | $2,538 |
| 2018 | $404 | $4,708 | $2,170 | $2,538 |
| 2017 | $403 | $4,708 | $2,170 | $2,538 |
| 2015 | $806 | $3,660 | $1,780 | $1,880 |
| 2013 | -- | $3,637 | $1,560 | $2,077 |
Agents Affiliated with this Home
-
E
Seller's Agent in 2021
Elizabeth Coleman
Dream Home Realty, LLC
-
Crystal Brooks
C
Buyer's Agent in 2021
Crystal Brooks
Reality Realty, LLC
(337) 308-3560
1 in this area
46 Total Sales
-
Wesley Stonicher
W
Seller's Agent in 2015
Wesley Stonicher
Keller Williams Realty Acadiana
(337) 781-4923
1 in this area
13 Total Sales
Map
Source: REALTOR® Association of Acadiana
MLS Number: 20008646
APN: 6039055
- 114 Vatican Rd
- 106 Vatican Rd
- 110 Vatican Rd
- 000 Vatican Rd
- 129 Owl Ln
- 810 Vatican Rd
- 905 Pope Dr
- 901 Pope Dr
- 529 Vatican Rd
- 234 Camerons Cove Dr
- 233 Camerons Cove Dr
- 235 Camerons Cove Dr
- 236 Camerons Cove Dr
- 955 Blk Vatican Rd
- 232 Camerons Cove Dr
- 122 Finesse Rd
- 126 Billeaux Rd
- 103 Ridge Run Ln
- 101 Vatican Rd
- 200 Rich Angel Dr
