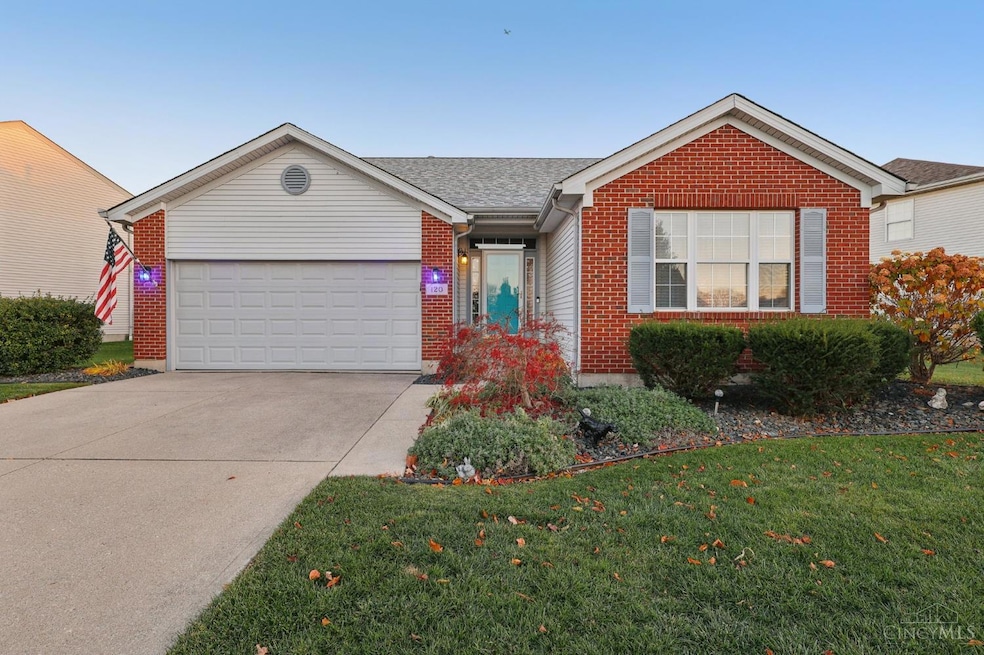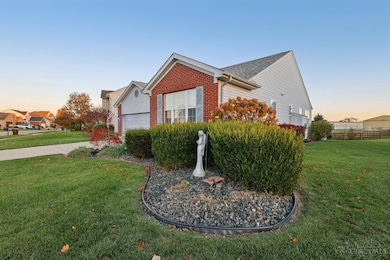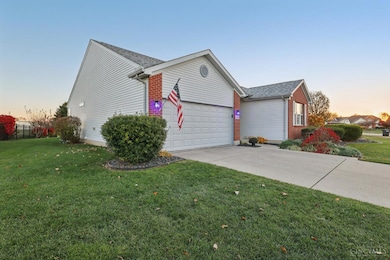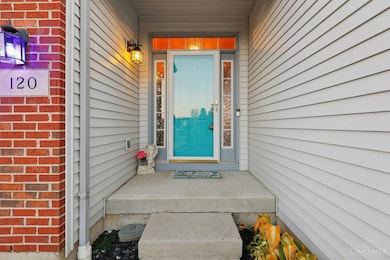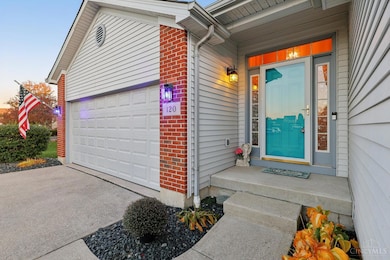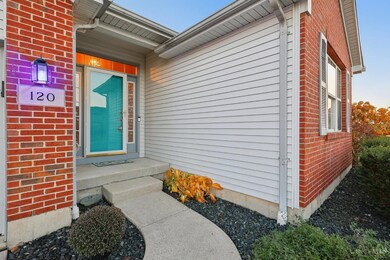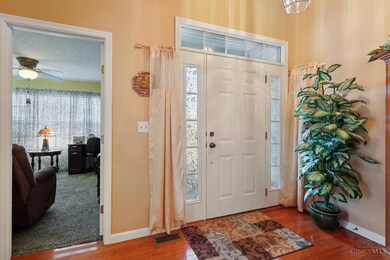120 Hickory Flats Dr Harrison, OH 45030
Estimated payment $2,415/month
Highlights
- Deck
- Wood Flooring
- Porch
- Ranch Style House
- Cul-De-Sac
- 2 Car Attached Garage
About This Home
Welcome to this wonderfully maintained ranch style home, where it's easy living on one main level! Plus a large bonus space in the finished basement with wet bar & half bath. Updates on the home include newer AC, hot water heater, and roof, and the sellers are offering a home warranty for extra peace of mind. Inside the home, you'll find gorgeous, glowing hardwood floors throughout the main level. The big eat-in kitchen features a pantry, lots of cabinet space, and stainless steel appliances. The primary suite includes a private, full bath adjoining, with a walk in closet. Additional full bath for other bedrooms down the hall. Three season room adds even more living space. Walkout to a great deck, overlooking a lovely, peaceful yard with evergreen trees, sitting on a sizable lot at nearly 1/4 acre. Parking is easy with an attached 2 car garage and driveway. All this tucked away on a culdesac street, but minutes from downtown Harrison, local schools, shopping, and recreation!
Home Details
Home Type
- Single Family
Est. Annual Taxes
- $4,210
Year Built
- Built in 2003
Lot Details
- 9,845 Sq Ft Lot
- Cul-De-Sac
- Property has an invisible fence for dogs
HOA Fees
- $10 Monthly HOA Fees
Parking
- 2 Car Attached Garage
- Front Facing Garage
- Garage Door Opener
- Driveway
- Off-Street Parking
Home Design
- Ranch Style House
- Brick Exterior Construction
- Poured Concrete
- Shingle Roof
- Vinyl Siding
Interior Spaces
- 2,043 Sq Ft Home
- Dry Bar
- Ceiling Fan
- Recessed Lighting
- Gas Fireplace
- Vinyl Clad Windows
- Panel Doors
- Entrance Foyer
- Living Room with Fireplace
- Wood Flooring
- Finished Basement
- Basement Fills Entire Space Under The House
Kitchen
- Eat-In Kitchen
- Oven or Range
- Microwave
- Dishwasher
- Solid Wood Cabinet
Bedrooms and Bathrooms
- 3 Bedrooms
- Walk-In Closet
Laundry
- Dryer
- Washer
Outdoor Features
- Deck
- Patio
- Shed
- Porch
Utilities
- Forced Air Heating and Cooling System
- Heating System Uses Gas
- Gas Water Heater
Community Details
- Association fees include association dues
Listing and Financial Details
- Home warranty included in the sale of the property
Map
Home Values in the Area
Average Home Value in this Area
Tax History
| Year | Tax Paid | Tax Assessment Tax Assessment Total Assessment is a certain percentage of the fair market value that is determined by local assessors to be the total taxable value of land and additions on the property. | Land | Improvement |
|---|---|---|---|---|
| 2025 | $4,230 | $104,888 | $20,930 | $83,958 |
| 2024 | $4,210 | $104,888 | $20,930 | $83,958 |
| 2023 | $4,284 | $104,888 | $20,930 | $83,958 |
| 2022 | $3,284 | $73,007 | $15,544 | $57,463 |
| 2021 | $3,237 | $73,007 | $15,544 | $57,463 |
| 2020 | $3,287 | $73,007 | $15,544 | $57,463 |
| 2019 | $3,284 | $70,200 | $14,945 | $55,255 |
| 2018 | $3,303 | $70,200 | $14,945 | $55,255 |
| 2017 | $3,110 | $70,200 | $14,945 | $55,255 |
| 2016 | $2,413 | $60,519 | $14,963 | $45,556 |
| 2015 | $2,449 | $60,519 | $14,963 | $45,556 |
| 2014 | $2,334 | $60,519 | $14,963 | $45,556 |
| 2013 | $2,496 | $63,704 | $15,750 | $47,954 |
Property History
| Date | Event | Price | List to Sale | Price per Sq Ft |
|---|---|---|---|---|
| 01/22/2026 01/22/26 | Pending | -- | -- | -- |
| 01/15/2026 01/15/26 | Price Changed | $399,900 | -1.2% | $196 / Sq Ft |
| 11/17/2025 11/17/25 | For Sale | $404,900 | -- | $198 / Sq Ft |
Purchase History
| Date | Type | Sale Price | Title Company |
|---|---|---|---|
| Interfamily Deed Transfer | -- | Attorney | |
| Interfamily Deed Transfer | -- | Attorney | |
| Interfamily Deed Transfer | -- | Attorney | |
| Interfamily Deed Transfer | -- | None Available | |
| Interfamily Deed Transfer | -- | None Available | |
| Survivorship Deed | $180,600 | Vintage Title Agency Inc | |
| Warranty Deed | $126,000 | First Title Agency Inc |
Source: MLS of Greater Cincinnati (CincyMLS)
MLS Number: 1862198
APN: 561-0016-0038
- 0 West Rd Unit 1867316
- 0 New Haven Rd Unit 1867315
- 0 Carolina Trace Rd Unit 1840792
- 130 Country View Dr
- 125 Hopping Ct
- 10390 Short Rd
- 449 Lyness Ave
- 207 Biddle Ave
- 398 Legacy Way
- 9452 Tebbs Ct
- 10740 Stone Ridge Way
- 10803 Stone Ridge Way Unit 15
- 1198 South Branch
- 155 Turner Ridge Dr
- 157 Turner Ridge Dr
- 135 Turner Ridge Dr
- 163 Turner Ridge Dr
- 10712 Carolina Pines Dr
- 10744 Edgewood Rd
- 10701 Campbell Rd
Ask me questions while you tour the home.
