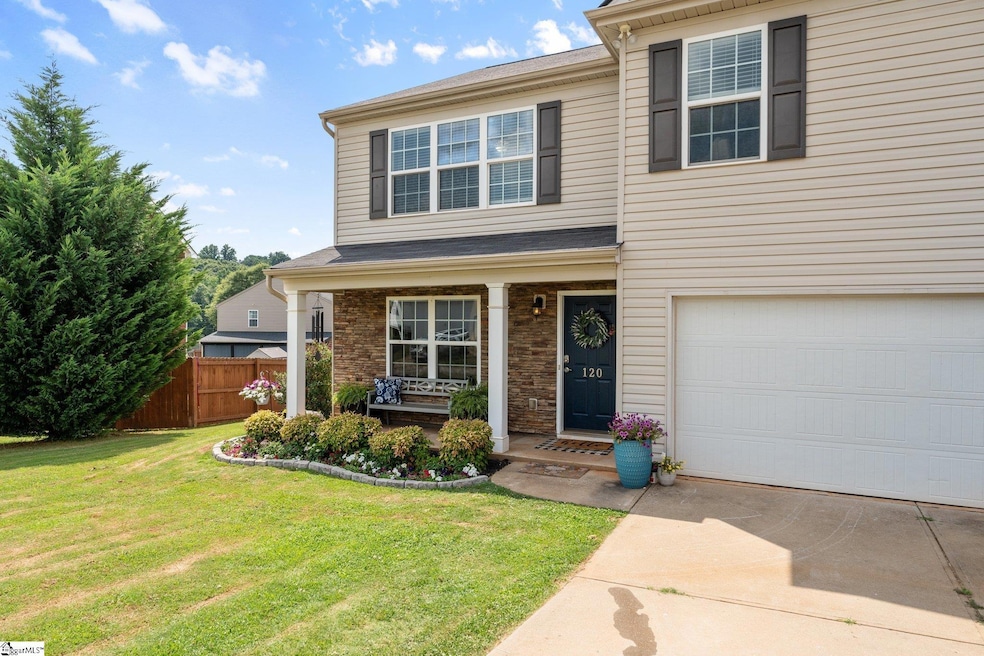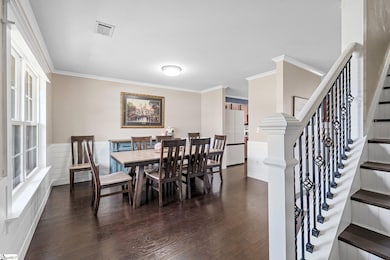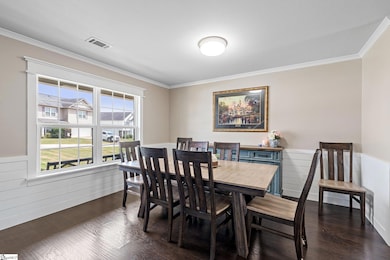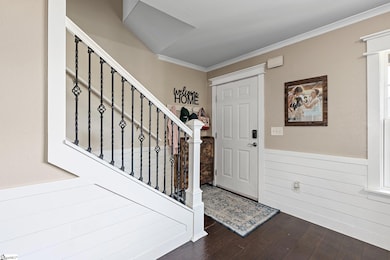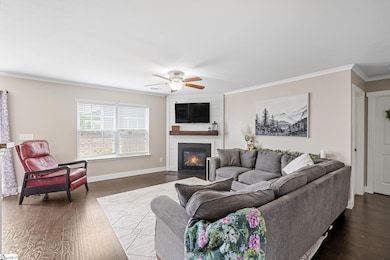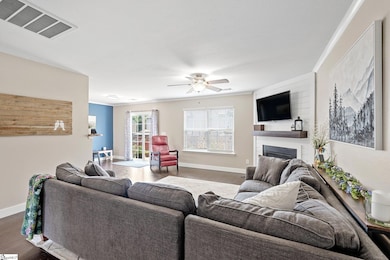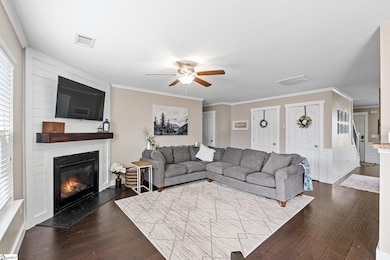
120 Hickory Knob Ln Wellford, SC 29385
Estimated payment $1,750/month
Highlights
- Traditional Architecture
- Wood Flooring
- Solid Surface Countertops
- James Byrnes Freshman Academy Rated A-
- Great Room
- Home Office
About This Home
Welcome to this beautifully updated 4-bedroom, 2.5-bathroom home located in the highly desirable Brighton Valley Subdivision—just a short walk from the brand-new Wellford Elementary School. With a spacious layout, modern updates, and charming design features throughout, this home offers both comfort and versatility for today’s homeowner. As you enter, you're greeted by a formal dining room at the front of the home, perfect for hosting family dinners or entertaining guests. The kitchen has been tastefully upgraded with a new refrigerator and microwave, a stunning backsplash, and plenty of cabinet space for storage. The large kitchen opens seamlessly into the main living area, where a cozy gas log fireplace (propane) adds warmth and ambiance. Upstairs, you’ll find four generously sized bedrooms, including an oversized primary suite with new flooring, a spacious walk-in closet, and an additional closet system that will convey with the home. The master bathroom features double vanities, a garden tub, and a separate shower. The second floor also includes a laundry room that’s been recently updated and a large landing area—perfect for a desk, study nook, or reading corner. One of the home’s standout features is the main-floor bonus room, ideal for a home office or an optional fifth bedroom, conveniently located near the updated half bath. Thoughtful touches such as shiplap accents throughout and wrought iron stair spindles elevate the home’s aesthetic and create a warm, welcoming atmosphere. Outside, the yard is a gardener’s dream—filled with a variety of well-maintained plants and flowers that provide beauty and privacy year-round. Whether you're starting a family, looking for more space, or searching for an excellent investment opportunity, this home checks all the boxes. Located in a quiet, established community with low HOA fees, it offers an unbeatable combination of location, value, and charm. Don’t miss your chance to make this move-in-ready gem your own. Schedule a private showing today!
Home Details
Home Type
- Single Family
Est. Annual Taxes
- $1,905
Lot Details
- 7,841 Sq Ft Lot
- Level Lot
- Few Trees
HOA Fees
- $13 Monthly HOA Fees
Parking
- 2 Car Attached Garage
Home Design
- Traditional Architecture
- Brick Exterior Construction
- Slab Foundation
- Architectural Shingle Roof
- Vinyl Siding
Interior Spaces
- 2,600-2,799 Sq Ft Home
- 2-Story Property
- Smooth Ceilings
- Ceiling Fan
- Gas Log Fireplace
- Window Treatments
- Great Room
- Breakfast Room
- Dining Room
- Home Office
- Fire and Smoke Detector
Kitchen
- Walk-In Pantry
- Electric Oven
- <<builtInMicrowave>>
- Dishwasher
- Solid Surface Countertops
- Disposal
Flooring
- Wood
- Carpet
- Laminate
Bedrooms and Bathrooms
- 4 Bedrooms
Laundry
- Laundry Room
- Laundry on upper level
- Dryer
- Washer
Attic
- Storage In Attic
- Pull Down Stairs to Attic
Outdoor Features
- Patio
- Front Porch
Schools
- Wellford Elementary School
- Dr Hill Middle School
- James F. Byrnes High School
Utilities
- Forced Air Heating and Cooling System
- Electric Water Heater
Community Details
- Built by DR Horton
- Brighton Valley Subdivision
- Mandatory home owners association
Listing and Financial Details
- Assessor Parcel Number 5-16-06-032.40
Map
Home Values in the Area
Average Home Value in this Area
Tax History
| Year | Tax Paid | Tax Assessment Tax Assessment Total Assessment is a certain percentage of the fair market value that is determined by local assessors to be the total taxable value of land and additions on the property. | Land | Improvement |
|---|---|---|---|---|
| 2024 | $1,905 | $8,041 | $1,023 | $7,018 |
| 2023 | $1,905 | $8,041 | $1,023 | $7,018 |
| 2022 | $1,658 | $6,992 | $841 | $6,151 |
| 2021 | $1,658 | $6,992 | $841 | $6,151 |
| 2020 | $1,636 | $6,992 | $841 | $6,151 |
| 2019 | $1,633 | $6,992 | $841 | $6,151 |
| 2018 | $1,541 | $6,992 | $841 | $6,151 |
| 2017 | $1,368 | $6,080 | $880 | $5,200 |
| 2016 | $3,946 | $9,120 | $1,320 | $7,800 |
| 2015 | $610 | $1,320 | $1,320 | $0 |
| 2014 | $177 | $276 | $276 | $0 |
Property History
| Date | Event | Price | Change | Sq Ft Price |
|---|---|---|---|---|
| 07/08/2025 07/08/25 | For Sale | $284,900 | -- | $110 / Sq Ft |
Purchase History
| Date | Type | Sale Price | Title Company |
|---|---|---|---|
| Quit Claim Deed | -- | None Listed On Document | |
| Deed | $152,240 | -- | |
| Warranty Deed | $159,000 | -- | |
| Deed | $355,000 | -- | |
| Deed | $182,000 | -- |
Mortgage History
| Date | Status | Loan Amount | Loan Type |
|---|---|---|---|
| Open | $236,060 | FHA | |
| Previous Owner | $2,707 | New Conventional | |
| Previous Owner | $152,240 | VA |
Similar Homes in Wellford, SC
Source: Greater Greenville Association of REALTORS®
MLS Number: 1562554
APN: 5-16-06-032.40
- 510 Cedar Tree Rd
- 201 Culpepper Landing Dr
- 7 Thomas Oaks Dr
- 121 Lyman Ave
- 610 Universal Dr Unit 920-102.1410501
- 610 Universal Dr Unit 711-203.1410503
- 610 Universal Dr Unit 920-103.1410506
- 610 Universal Dr Unit 741-206.1410504
- 610 Universal Dr Unit 930-205.1410500
- 610 Universal Dr Unit 827.1410498
- 610 Universal Dr Unit 810-206.1410505
- 610 Universal Dr Unit 1224-106.1410507
- 610 Universal Dr Unit 835.1410502
- 610 Universal Dr Unit 801.1410499
- 610 Universal Lane Ln
- 211 Brookside Dr Unit B
- 127 Post Oak Rd
- 151 Bridgepoint Dr
- 165 Deacon Tiller Ct
- 478 Hobson Way
