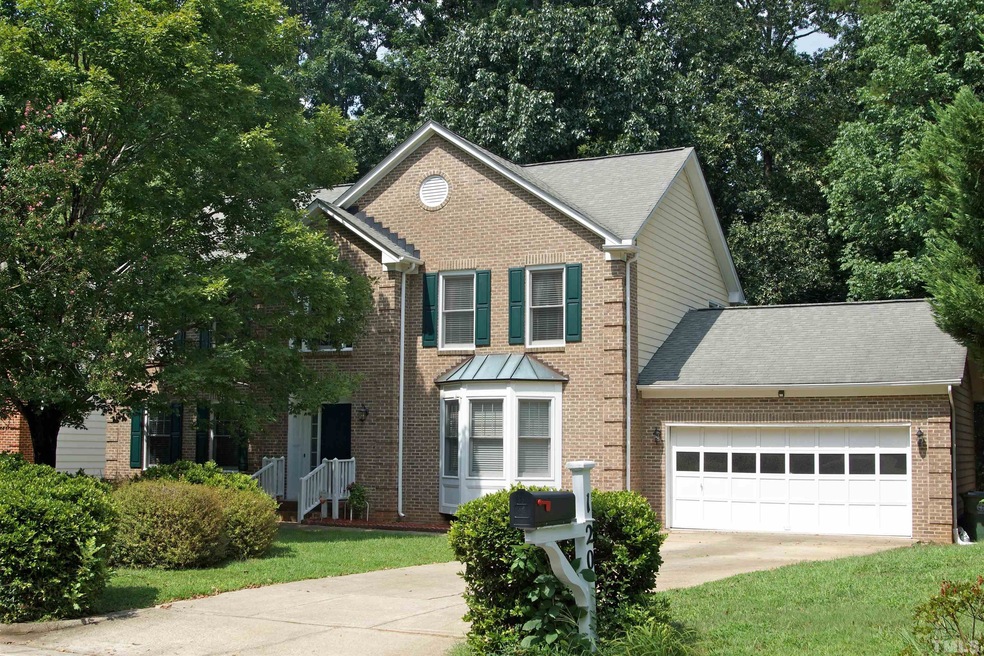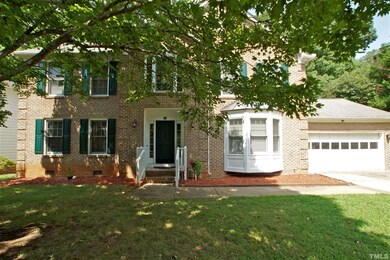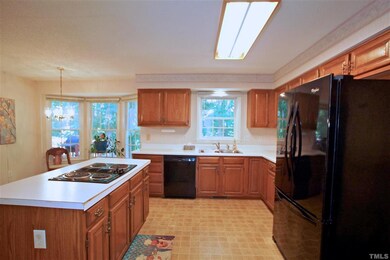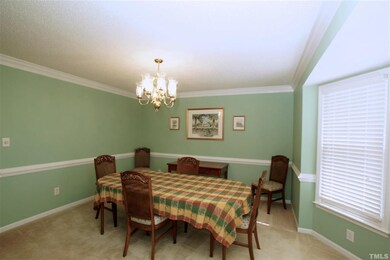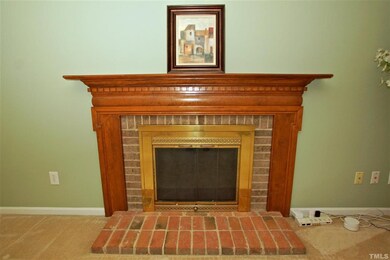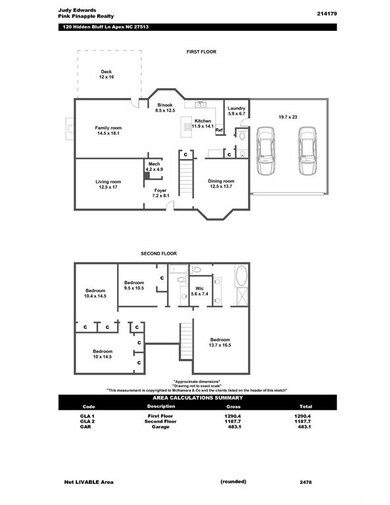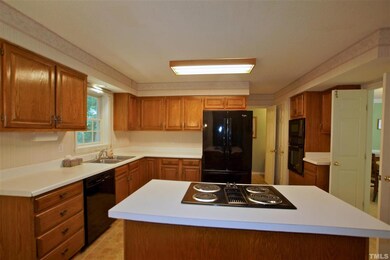
120 Hidden Bluff Ln Cary, NC 27513
West Cary NeighborhoodEstimated Value: $568,000 - $619,000
Highlights
- Deck
- Wooded Lot
- Breakfast Room
- Laurel Park Elementary Rated A
- Traditional Architecture
- Fenced Yard
About This Home
As of October 2021Linville Ridge home in Cary features: Formal Living and Dining Room, Open Floor Plan (Kitchen, Breakfast Area and Family Room), Spacious 2nd Floor Master and Secondary Bedrooms, Wooded Fenced Backyard, Convenient to Shopping, Dining, Schools, **The Sellers are offering a $10,000 decorating allowance with an accepted offer.
Last Listed By
Pink Pineapple Realty LLC License #198519 Listed on: 08/20/2021
Home Details
Home Type
- Single Family
Est. Annual Taxes
- $3,382
Year Built
- Built in 1990
Lot Details
- 8,712 Sq Ft Lot
- Fenced Yard
- Wooded Lot
- Landscaped with Trees
HOA Fees
- $7 Monthly HOA Fees
Parking
- 2 Car Garage
- Front Facing Garage
- Garage Door Opener
- Private Driveway
Home Design
- Traditional Architecture
- Brick Exterior Construction
- Masonite
Interior Spaces
- 2,478 Sq Ft Home
- 2-Story Property
- Ceiling Fan
- Wood Burning Fireplace
- Entrance Foyer
- Family Room with Fireplace
- Living Room
- Breakfast Room
- Dining Room
- Utility Room
- Crawl Space
- Scuttle Attic Hole
- Fire and Smoke Detector
Kitchen
- Built-In Self-Cleaning Oven
- Electric Cooktop
- Microwave
- Plumbed For Ice Maker
- Dishwasher
Flooring
- Parquet
- Carpet
- Vinyl
Bedrooms and Bathrooms
- 4 Bedrooms
- Walk-In Closet
- Double Vanity
- Private Water Closet
- Separate Shower in Primary Bathroom
- Soaking Tub
- Walk-in Shower
Laundry
- Laundry Room
- Laundry on main level
Outdoor Features
- Deck
- Rain Gutters
Schools
- Laurel Park Elementary School
- Salem Middle School
- Apex Friendship High School
Utilities
- Forced Air Heating and Cooling System
- Heating System Uses Natural Gas
- Gas Water Heater
- High Speed Internet
- Cable TV Available
Community Details
- Linville Ridge Subdivision
Ownership History
Purchase Details
Home Financials for this Owner
Home Financials are based on the most recent Mortgage that was taken out on this home.Purchase Details
Home Financials for this Owner
Home Financials are based on the most recent Mortgage that was taken out on this home.Purchase Details
Home Financials for this Owner
Home Financials are based on the most recent Mortgage that was taken out on this home.Purchase Details
Similar Homes in the area
Home Values in the Area
Average Home Value in this Area
Purchase History
| Date | Buyer | Sale Price | Title Company |
|---|---|---|---|
| Tranquil Roman Alckscycvich | $450,000 | None Available | |
| Armstrong Gary A | $300,000 | None Available | |
| Armstrong Gary A | -- | None Available | |
| Flint William L | $149,000 | -- |
Mortgage History
| Date | Status | Borrower | Loan Amount |
|---|---|---|---|
| Open | Tranquil Roman Alckscycvich | $427,500 | |
| Previous Owner | Flint William L | $285,000 | |
| Previous Owner | Armstrong Gary A | $285,000 | |
| Previous Owner | Armstrong Gary A | $285,000 | |
| Previous Owner | Flint William L | $41,410 | |
| Previous Owner | Flint William L | $150,000 |
Property History
| Date | Event | Price | Change | Sq Ft Price |
|---|---|---|---|---|
| 12/15/2023 12/15/23 | Off Market | $450,000 | -- | -- |
| 10/08/2021 10/08/21 | Sold | $450,000 | +3.4% | $182 / Sq Ft |
| 08/29/2021 08/29/21 | Pending | -- | -- | -- |
| 08/26/2021 08/26/21 | For Sale | $435,000 | -- | $176 / Sq Ft |
Tax History Compared to Growth
Tax History
| Year | Tax Paid | Tax Assessment Tax Assessment Total Assessment is a certain percentage of the fair market value that is determined by local assessors to be the total taxable value of land and additions on the property. | Land | Improvement |
|---|---|---|---|---|
| 2024 | $4,431 | $526,103 | $160,000 | $366,103 |
| 2023 | $3,586 | $355,868 | $95,000 | $260,868 |
| 2022 | $3,452 | $355,868 | $95,000 | $260,868 |
| 2021 | $3,383 | $355,868 | $95,000 | $260,868 |
| 2020 | $3,401 | $355,868 | $95,000 | $260,868 |
| 2019 | $3,260 | $302,600 | $85,000 | $217,600 |
| 2018 | $3,059 | $302,600 | $85,000 | $217,600 |
| 2017 | $2,940 | $302,600 | $85,000 | $217,600 |
| 2016 | $2,896 | $302,600 | $85,000 | $217,600 |
| 2015 | $2,830 | $285,438 | $70,000 | $215,438 |
| 2014 | $2,669 | $285,438 | $70,000 | $215,438 |
Agents Affiliated with this Home
-
Judy Hagopian Edwards
J
Seller's Agent in 2021
Judy Hagopian Edwards
Pink Pineapple Realty LLC
5 in this area
44 Total Sales
-
Dale Moody

Buyer's Agent in 2021
Dale Moody
Cornerstone Properties
(919) 607-4606
3 in this area
151 Total Sales
Map
Source: Doorify MLS
MLS Number: 2403159
APN: 0753.13-03-4388-000
- 214 Wax Myrtle Ct
- 117 London Plain Ct
- 1100 Dotson Way
- 111 Test Listing Bend
- 101 Tussled Ivy Way
- 851 Dotson Way
- 113 Laurel Branch Dr
- 103 Romaine Ct
- 3047 Kilarney Ridge Loop
- 1529 Salem Church Rd
- 2132 Royal Berry Ct
- 103 Uxbridge Ct
- 117 Buena Vista Dr
- 117 Vicksburg Dr
- 359 Ashton Ridge Ln
- 104 Ludstone Ct
- 1541 Old Apex Rd
- 102 Swallow Hill Ct
- 118 Trafalgar Ln
- 103 Donna Place
- 120 Hidden Bluff Ln
- 118 Hidden Bluff Ln
- 122 Hidden Bluff Ln
- 116 Hidden Bluff Ln
- 124 Hidden Bluff Ln
- 115 Hidden Bluff Ln
- 119 Hidden Bluff Ln
- 111 Hidden Bluff Ln
- 114 Hidden Bluff Ln
- 126 Hidden Bluff Ln
- 107 Hidden Bluff Ln
- 128 Hidden Bluff Ln
- 206 Smokemont Dr
- 112 Hidden Bluff Ln
- 121 Hidden Bluff Ln
- 103 Hidden Bluff Ln
- 106 Hidden Bluff Ln
- 108 Gatepost Ln
- 106 Gatepost Ln
- 208 Smokemont Dr
