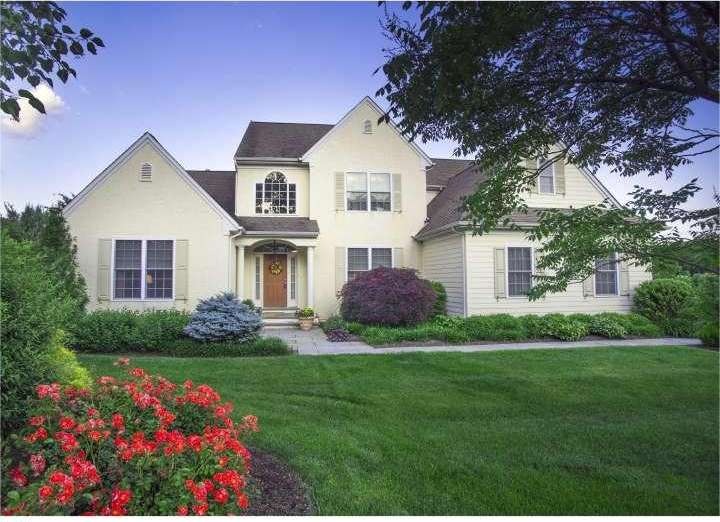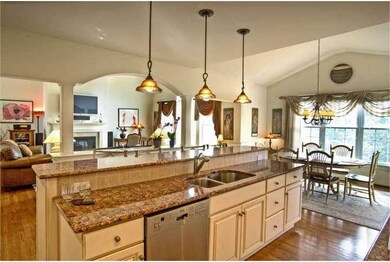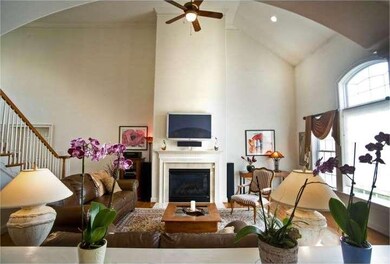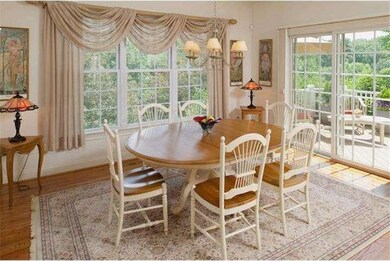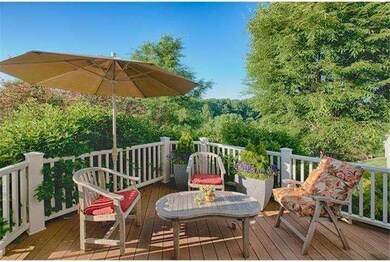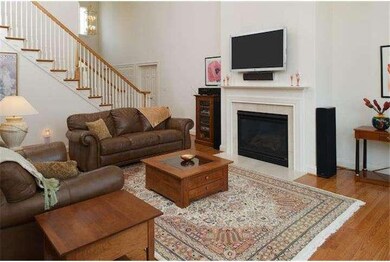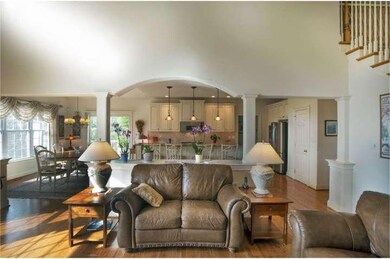
120 Hidden Pond Way West Chester, PA 19382
Highlights
- Colonial Architecture
- Deck
- Wood Flooring
- Sarah W Starkweather Elementary School Rated A
- Cathedral Ceiling
- Attic
About This Home
As of November 2024Welcome to this impeccably maintained home built by the renowned TAG builders. Located on a lot that provides both wonderful views and privacy, this home offers the discriminating buyer everything. The lush landscaping creates a warm welcome as you enter the main foyer from the covered front porch. Stepping inside you'll see the great views through the large windows in the great room and note the hardwoods throughout the main level. To your left is the library with built in floor to ceiling bookshelves along one wall, double crown molding and a gas fireplace for warmth and ambiance. To the right is the large formal dining room with wainscoting and a door to the kitchen. There is a luxurious Master bedroom suite, with tray ceiling, ceiling fan, elevated fireplace, large walk-in closets and bath with double vanities, tiled shower and soaking tub with great views. The great room is centered by a gas fireplace, has a large grouping of windows with great views and a ceiling fan. Adjacent to the great room is the high end breakfast area and kitchen with a large center island, seating for five, a five burner cooktop, double oven and pantry. Sliding doors from the breakfast area open to a deck with great views where you can enjoy the evening breezes. Up the hardwood staircase to the second level are three more bedrooms, both a Jack and Jill with full tub and a princess suite; all three have ceiling fans and all bathrooms feature tiled floors and tub surrounds. The finished daylight walkout lower level features a fifth bedroom, a large great room with sliders to the rear patio, which offers great privacy. There is roughed in plumbing for another bath and the unfinished part of the basement has great storage and room to build a theater room. A great location with good access to major roads, West Chester and Wilmington and located in the award winning West Chester Area School District.
Last Agent to Sell the Property
BHHS Fox & Roach-Chadds Ford License #RS-0015734 Listed on: 06/17/2014

Home Details
Home Type
- Single Family
Est. Annual Taxes
- $11,945
Year Built
- Built in 2006
Lot Details
- 0.32 Acre Lot
- Northeast Facing Home
- Sloped Lot
- Back and Front Yard
- Property is in good condition
- Property is zoned R1
HOA Fees
- $79 Monthly HOA Fees
Parking
- 3 Car Direct Access Garage
- 3 Open Parking Spaces
- Garage Door Opener
Home Design
- Colonial Architecture
- Pitched Roof
- Shingle Roof
- Concrete Perimeter Foundation
- Stucco
Interior Spaces
- Property has 2 Levels
- Cathedral Ceiling
- Ceiling Fan
- Marble Fireplace
- Family Room
- Living Room
- Dining Room
- Home Security System
- Attic
Kitchen
- Butlers Pantry
- Built-In Self-Cleaning Oven
- Cooktop
- Dishwasher
- Kitchen Island
Flooring
- Wood
- Wall to Wall Carpet
- Tile or Brick
Bedrooms and Bathrooms
- 5 Bedrooms
- En-Suite Primary Bedroom
- En-Suite Bathroom
- Walk-in Shower
Laundry
- Laundry Room
- Laundry on main level
Basement
- Basement Fills Entire Space Under The House
- Exterior Basement Entry
Outdoor Features
- Deck
- Patio
Schools
- Sarah W. Starkweather Elementary School
- Stetson Middle School
- West Chester Bayard Rustin High School
Utilities
- Forced Air Heating and Cooling System
- Heating System Uses Gas
- 200+ Amp Service
- Natural Gas Water Heater
- Cable TV Available
Community Details
- Association fees include common area maintenance
- Built by T A G
- Willow
Listing and Financial Details
- Tax Lot 0023.3000
- Assessor Parcel Number 67-04 -0023.3000
Ownership History
Purchase Details
Home Financials for this Owner
Home Financials are based on the most recent Mortgage that was taken out on this home.Purchase Details
Home Financials for this Owner
Home Financials are based on the most recent Mortgage that was taken out on this home.Purchase Details
Home Financials for this Owner
Home Financials are based on the most recent Mortgage that was taken out on this home.Similar Homes in West Chester, PA
Home Values in the Area
Average Home Value in this Area
Purchase History
| Date | Type | Sale Price | Title Company |
|---|---|---|---|
| Deed | $846,900 | None Listed On Document | |
| Deed | $695,000 | None Available | |
| Deed | $814,060 | None Available |
Mortgage History
| Date | Status | Loan Amount | Loan Type |
|---|---|---|---|
| Previous Owner | $350,000 | Credit Line Revolving | |
| Previous Owner | $250,000 | Credit Line Revolving | |
| Previous Owner | $100,000 | Credit Line Revolving | |
| Previous Owner | $376,487 | Unknown | |
| Previous Owner | $155,000 | Credit Line Revolving | |
| Previous Owner | $488,000 | Purchase Money Mortgage | |
| Previous Owner | $259,200 | Unknown |
Property History
| Date | Event | Price | Change | Sq Ft Price |
|---|---|---|---|---|
| 11/27/2024 11/27/24 | Sold | $846,900 | -5.4% | $213 / Sq Ft |
| 10/30/2024 10/30/24 | For Sale | $895,000 | 0.0% | $226 / Sq Ft |
| 09/01/2022 09/01/22 | Rented | $4,300 | 0.0% | -- |
| 08/20/2022 08/20/22 | For Rent | $4,300 | 0.0% | -- |
| 09/21/2015 09/21/15 | Sold | $695,000 | -1.4% | $128 / Sq Ft |
| 09/02/2015 09/02/15 | Pending | -- | -- | -- |
| 08/07/2015 08/07/15 | Price Changed | $705,000 | -6.3% | $129 / Sq Ft |
| 06/06/2015 06/06/15 | Price Changed | $752,500 | -1.6% | $138 / Sq Ft |
| 01/30/2015 01/30/15 | Price Changed | $765,000 | -4.3% | $140 / Sq Ft |
| 06/17/2014 06/17/14 | For Sale | $799,000 | -- | $147 / Sq Ft |
Tax History Compared to Growth
Tax History
| Year | Tax Paid | Tax Assessment Tax Assessment Total Assessment is a certain percentage of the fair market value that is determined by local assessors to be the total taxable value of land and additions on the property. | Land | Improvement |
|---|---|---|---|---|
| 2024 | $11,557 | $373,910 | $47,730 | $326,180 |
| 2023 | $11,478 | $373,910 | $47,730 | $326,180 |
| 2022 | $11,259 | $373,910 | $47,730 | $326,180 |
| 2021 | $11,110 | $373,910 | $47,730 | $326,180 |
| 2020 | $11,042 | $373,910 | $47,730 | $326,180 |
| 2019 | $10,896 | $373,910 | $47,730 | $326,180 |
| 2018 | $10,676 | $373,910 | $47,730 | $326,180 |
| 2017 | $10,457 | $373,910 | $47,730 | $326,180 |
| 2016 | $9,651 | $438,510 | $47,730 | $390,780 |
| 2015 | $9,651 | $438,510 | $47,730 | $390,780 |
| 2014 | $9,651 | $438,510 | $47,730 | $390,780 |
Agents Affiliated with this Home
-
Karen Nader

Seller's Agent in 2024
Karen Nader
Monument Sotheby's International Realty
(484) 888-5597
62 Total Sales
-
George Hobbs

Seller Co-Listing Agent in 2024
George Hobbs
Monument Sotheby's International Realty
(302) 545-5263
70 Total Sales
-
Brooke Grohol

Buyer's Agent in 2024
Brooke Grohol
Compass RE
(610) 357-6939
154 Total Sales
-
Megan Cleaver
M
Seller's Agent in 2022
Megan Cleaver
Cobblestone Realty Ltd
(610) 299-3080
33 Total Sales
-
Kate Wallace

Buyer's Agent in 2022
Kate Wallace
Beiler-Campbell Realtors-Avondale
(484) 241-1376
6 Total Sales
-
Tim Hoffman

Seller's Agent in 2015
Tim Hoffman
BHHS Fox & Roach
(610) 909-1205
26 Total Sales
Map
Source: Bright MLS
MLS Number: 1003564255
APN: 67-004-0023.3000
- 120 Gilpin Dr
- 137 Gilpin Dr Unit A-308
- 501 W Street Rd
- 1123 S New St
- 1121 S New St
- 1109 Fielding Dr
- 814 Kimberly Ln
- 204 Piedmont Rd
- 235 Caleb Dr Unit 19
- 1052 Cedar Mill Ln
- 131 Stirrup Cir
- 1174 Blenheim Rd
- 502 Coventry Ln
- 207 Reid Way
- 832 Spruce Ave
- 615 Westbourne Rd
- 113 Forelock Ct
- 1261 Buck Ln
- 1609 S Coventry Ln
- Lot 10 Carolannes Way
