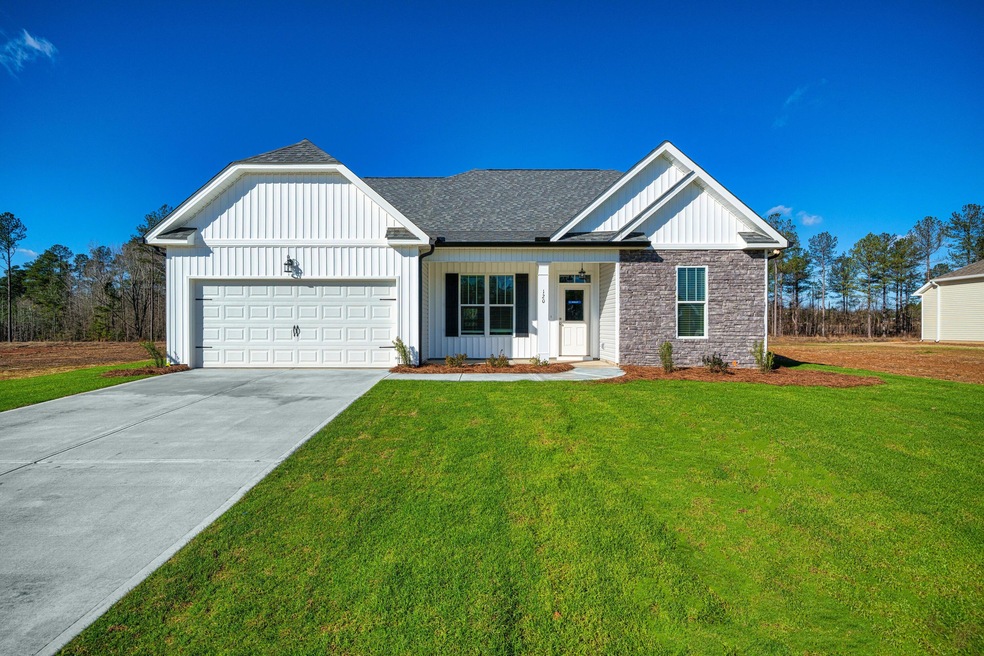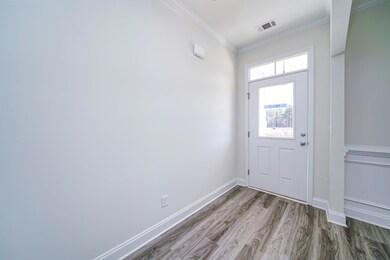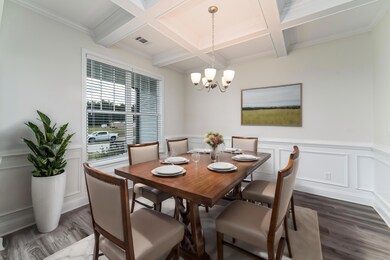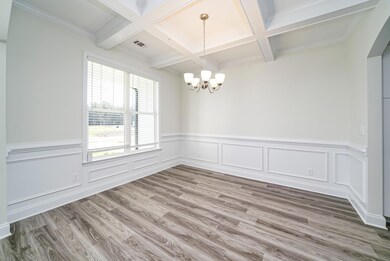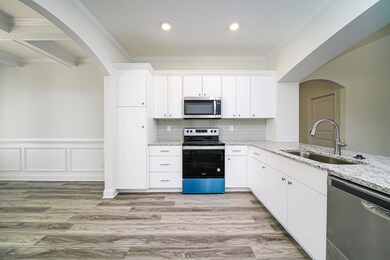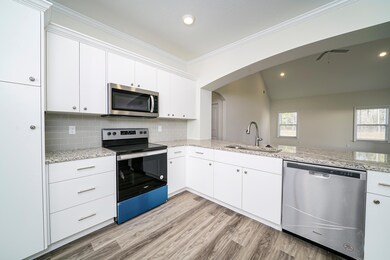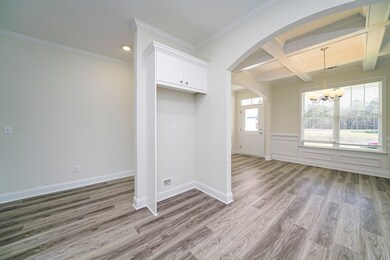
120 High Brass Way Hephzibah, GA 30815
Richmond Factory NeighborhoodHighlights
- Under Construction
- 1.31 Acre Lot
- Great Room
- Johnson Magnet Rated 10
- Ranch Style House
- No HOA
About This Home
As of October 2024#Holly is Carbon Construction's most popular 3BR/2Bath plan. The master suite separated from the other bedrooms to offer privacy and comfort. The Kitchen is accented by a magnificent, bold, arch. It includes stainless microwave, dishwasher, range, and a garbage disposal. The large, flat-top, breakfast bar is perfect for homeowners on the go. The large master bedroom has a tray ceiling with ''his & hers'' walk in closets. The inspiring master bath comes with private toilet room, garden tub, and a walk-in shower with framed door. Nice size spare bedrooms with guest bathroom located in the hall. Elegant dining room with coffered ceiling and chandelier. The large covered back porch is great for entertaining. These are actual pictures of the home.
Last Agent to Sell the Property
Vandermorgan Realty License #285108 Listed on: 11/08/2022

Home Details
Home Type
- Single Family
Year Built
- Built in 2022 | Under Construction
Lot Details
- 1.31 Acre Lot
- Landscaped
Parking
- Garage
Home Design
- Ranch Style House
- Slab Foundation
- Composition Roof
- Stone Siding
- Vinyl Siding
Interior Spaces
- 1,846 Sq Ft Home
- Ceiling Fan
- Blinds
- Great Room
- Dining Room
- Pull Down Stairs to Attic
- Electric Range
Flooring
- Carpet
- Luxury Vinyl Tile
Bedrooms and Bathrooms
- 3 Bedrooms
- Walk-In Closet
- 2 Full Bathrooms
Outdoor Features
- Patio
- Front Porch
Schools
- Burke County Elementary School
- Burke County Middle School
- Burke County High School
Utilities
- Central Air
- Heating Available
- Well
- Septic Tank
Community Details
- No Home Owners Association
- Built by Carbon Construction
- Mallard Creek Subdivision
Listing and Financial Details
- Tax Lot MC15
Similar Homes in Hephzibah, GA
Home Values in the Area
Average Home Value in this Area
Property History
| Date | Event | Price | Change | Sq Ft Price |
|---|---|---|---|---|
| 10/04/2024 10/04/24 | Sold | $339,800 | 0.0% | $184 / Sq Ft |
| 07/24/2024 07/24/24 | Pending | -- | -- | -- |
| 06/25/2024 06/25/24 | Price Changed | $339,800 | 0.0% | $184 / Sq Ft |
| 05/22/2024 05/22/24 | Price Changed | $339,900 | -0.6% | $184 / Sq Ft |
| 10/25/2023 10/25/23 | Price Changed | $341,900 | -0.1% | $185 / Sq Ft |
| 10/05/2023 10/05/23 | For Sale | $342,250 | 0.0% | $185 / Sq Ft |
| 09/20/2023 09/20/23 | Pending | -- | -- | -- |
| 11/08/2022 11/08/22 | For Sale | $342,250 | -- | $185 / Sq Ft |
Tax History Compared to Growth
Agents Affiliated with this Home
-
Justin Bolin

Seller's Agent in 2024
Justin Bolin
Vandermorgan Realty
(706) 627-2726
24 in this area
735 Total Sales
-
Sikia Davis

Seller Co-Listing Agent in 2024
Sikia Davis
Vandermorgan Realty
(706) 951-3992
24 in this area
698 Total Sales
-
Paul Baker
P
Buyer's Agent in 2024
Paul Baker
Vandermorgan Realty
(540) 739-0610
2 in this area
6 Total Sales
Map
Source: REALTORS® of Greater Augusta
MLS Number: 509339
- 4221 Cap Chat St
- 2363 Travis Rd
- 4225 Cap Chat St
- 2412 Patrick Ave
- 3366 Stockport Dr
- 3371 Stockport Dr
- 3367 Stockport Dr
- 3363 Stockport Dr
- 3355 Stockport Dr
- 3359 Stockport Dr
- 3351 Stockport Dr
- 2382 Patrick Ave
- 2672 Ashton Dr
- 2390 Quail Ct E
- 2528 Fieldcrest Dr S
- 4309 Windsor Spring Rd
- 213 Willowton Ln
- 212 Willowton Ln
- 210 Willowton Ln
