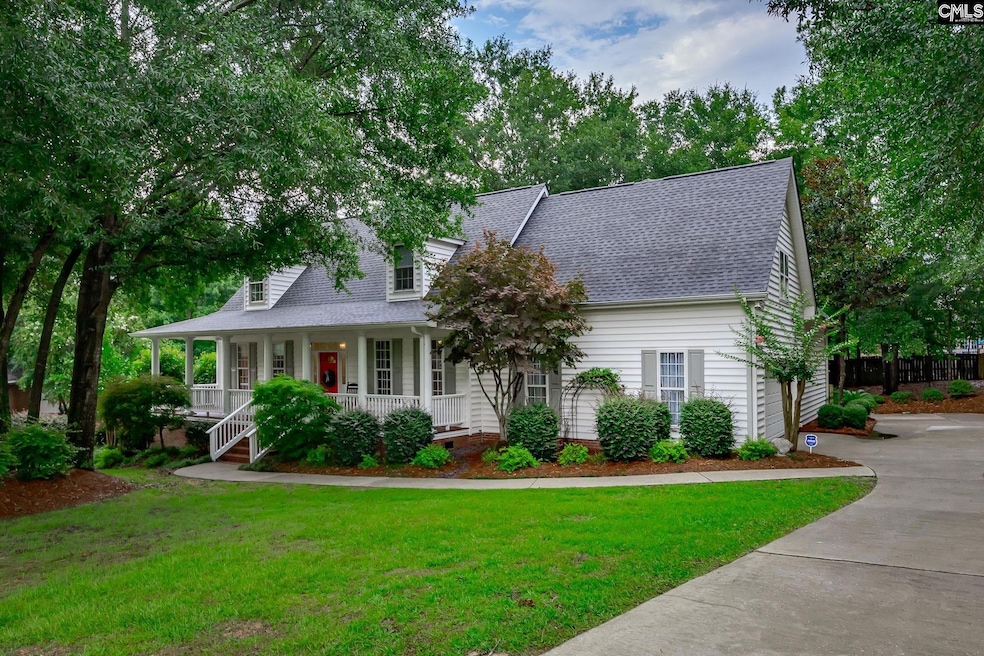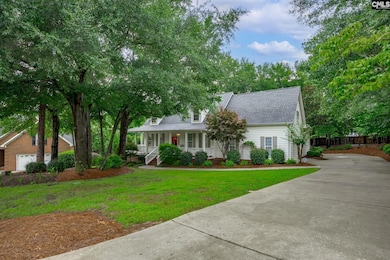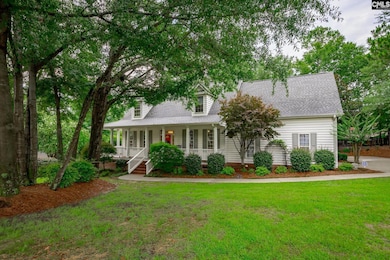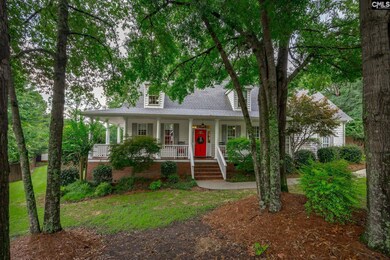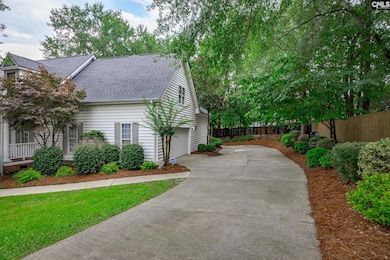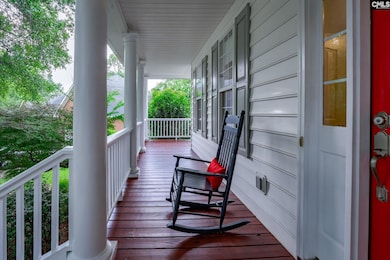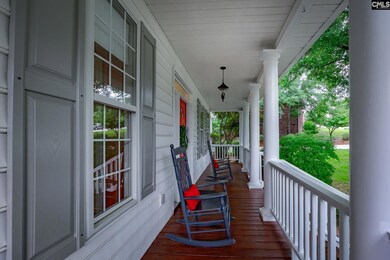
120 Highgrove Ct West Columbia, SC 29170
Edmund NeighborhoodEstimated payment $2,828/month
Highlights
- Home Theater
- Deck
- Wood Flooring
- Finished Room Over Garage
- Traditional Architecture
- Main Floor Primary Bedroom
About This Home
Nestled on a cul-de-sac, this charming one-owner home offers the perfect blend of indoor comfort and outdoor living. Enjoy the classic wraparound front porch, an oversized screened porch, a spacious new deck, and a beautifully maintained backyard retreat. Inside, the home features a formal dining room, a cozy living room, and a spacious great room with a natural gas fireplace (2021). The updated kitchen includes stainless steel appliances, a gas stove (2021), and a stunning marble tile backsplash. The primary suite is located on the main floor and includes an updated bathroom with new flooring (2025). Upstairs includes two bedrooms and a full bath. A second staircase leads to an oversized bonus room with plumbing already in place for a future full bath or kitchenette — along with an additional 4th bedroom with a closet! Private well with 8-zone irrigation system for the yard. Gas line in crawl space to the edge of the screened porch – ready for a future outdoor kitchen. Raised flower beds with drip system, room for pool and storage building. Tree house included! Oversized parking pad for guest. A must-see backyard and private! Located just a golf cart ride away from Solina Golf Course — enjoy dining at the clubhouse or an afternoon round of golf. A true hole-in-one opportunity in Indian River! Disclaimer: CMLS has not reviewed and, therefore, does not endorse vendors who may appear in listings.
Home Details
Home Type
- Single Family
Est. Annual Taxes
- $1,528
Year Built
- Built in 2001
Lot Details
- 0.5 Acre Lot
- Cul-De-Sac
- Wood Fence
- Sprinkler System
Parking
- 2 Car Garage
- Finished Room Over Garage
Home Design
- Traditional Architecture
- Vinyl Construction Material
Interior Spaces
- 2,886 Sq Ft Home
- 2-Story Property
- Crown Molding
- Ceiling Fan
- Recessed Lighting
- Gas Log Fireplace
- Bay Window
- Great Room with Fireplace
- Dining Area
- Home Theater
- Home Office
- Library
- Bonus Room
- Workshop
- Screened Porch
- Crawl Space
- Security System Owned
- Laundry on main level
Kitchen
- Eat-In Kitchen
- Gas Cooktop
- Built-In Microwave
- Dishwasher
- Kitchen Island
- Quartz Countertops
- Tiled Backsplash
- Disposal
Flooring
- Wood
- Laminate
Bedrooms and Bathrooms
- 4 Bedrooms
- Primary Bedroom on Main
- Dual Closets
- Walk-In Closet
- Dual Vanity Sinks in Primary Bathroom
- Garden Bath
- Separate Shower
Attic
- Storage In Attic
- Attic Access Panel
Outdoor Features
- Balcony
- Deck
- Separate Outdoor Workshop
- Rain Gutters
Schools
- Congaree Elementary School
- Fulmer Middle School
- Airport High School
Utilities
- Central Air
- Heat Pump System
- Heating System Uses Gas
- Gas Water Heater
- Cable TV Available
Community Details
- No Home Owners Association
- Indian River Subdivision
Map
Home Values in the Area
Average Home Value in this Area
Tax History
| Year | Tax Paid | Tax Assessment Tax Assessment Total Assessment is a certain percentage of the fair market value that is determined by local assessors to be the total taxable value of land and additions on the property. | Land | Improvement |
|---|---|---|---|---|
| 2024 | $1,528 | $10,788 | $1,400 | $9,388 |
| 2023 | $1,528 | $10,788 | $1,400 | $9,388 |
| 2020 | $1,522 | $10,788 | $1,400 | $9,388 |
| 2019 | $1,419 | $9,849 | $1,800 | $8,049 |
| 2018 | $1,438 | $9,849 | $1,800 | $8,049 |
| 2017 | $1,384 | $9,849 | $1,800 | $8,049 |
| 2016 | $1,422 | $9,848 | $1,800 | $8,048 |
| 2014 | $1,082 | $10,968 | $1,800 | $9,168 |
| 2013 | -- | $10,970 | $1,800 | $9,170 |
Property History
| Date | Event | Price | Change | Sq Ft Price |
|---|---|---|---|---|
| 07/10/2025 07/10/25 | For Sale | $489,000 | -- | $169 / Sq Ft |
Purchase History
| Date | Type | Sale Price | Title Company |
|---|---|---|---|
| Deed | -- | None Available | |
| Interfamily Deed Transfer | -- | -- | |
| Deed | $230,000 | -- |
Mortgage History
| Date | Status | Loan Amount | Loan Type |
|---|---|---|---|
| Open | $113,000 | New Conventional | |
| Previous Owner | $107,000 | Future Advance Clause Open End Mortgage | |
| Previous Owner | $123,000 | Unknown |
Similar Homes in West Columbia, SC
Source: Consolidated MLS (Columbia MLS)
MLS Number: 612770
APN: 007734-02-015
- 241 Highgrove Cir
- 513 Wellmont Ct
- 420 Congaree Ridge Ct
- 454 Henslowe Ln
- 465 Henslowe Ln
- 1412 Hammerwood Ln
- 1425 Hammerwood Ln
- 506 Moulton Way
- 427 Laurel Mist Ln
- 458 Laurel Mist Ln
- 450 Laurel Mist Ln
- 123 Turnfield Dr
- 549 Pineberry Ct
- 171 Turnfield Dr
- 190 Turnfield Dr
- 1817 Crystal Ln
- 133 Jereme Bay Rd
- 4610 Platt Springs Rd
- 245 Turnfield Dr
- 106 Singing Pines Dr
- 403 Henslowe Ln
- 110 Villa Ct Unit C
- 110 Villa Ct
- 273 Jessica Dr
- 146 Villa Ct Unit B
- 833 Kitti Wake Dr
- 1920 Cold Rocks Way
- 775 Deertrack Run
- 3131 Emanuel Church Rd
- 308 Savannah Hills Dr
- 821 Wolfsburg Rd
- 2065 Cold Rocks Way
- 239 Ridge Terrace Ln
- 1416 Tanreall Dr
- 118 1st Creek Rd
- 682 Cheehaw Ave
- 321 Rose Dr
- 305 Flushing Bay Ct
- 2490 Fish Hatchery Rd
- 725 Vanguard St
