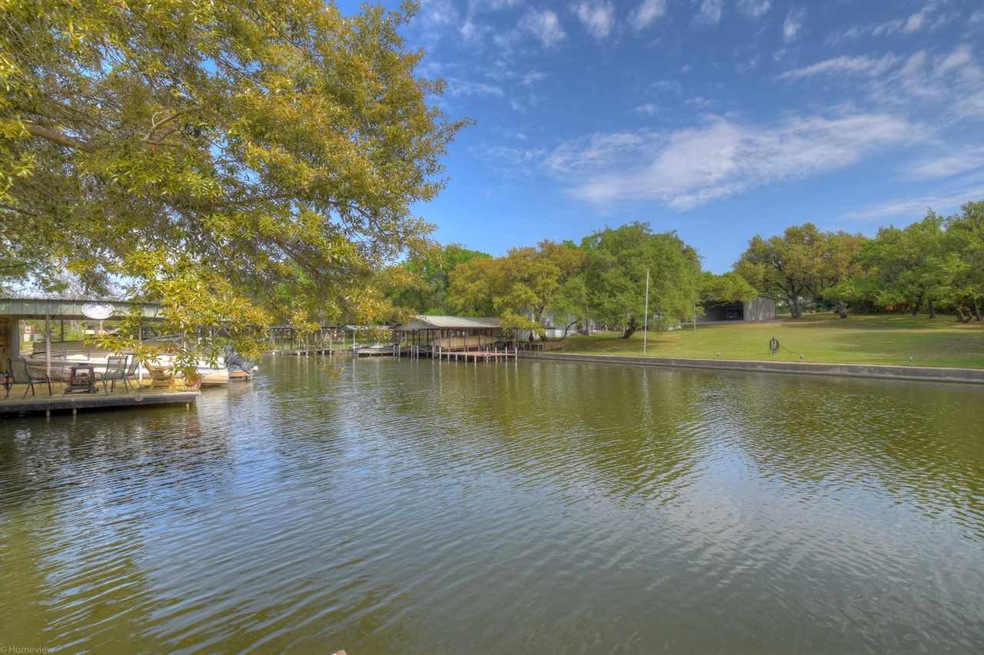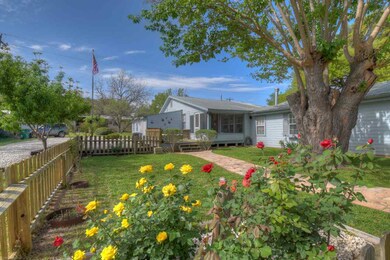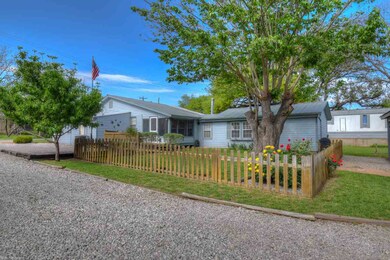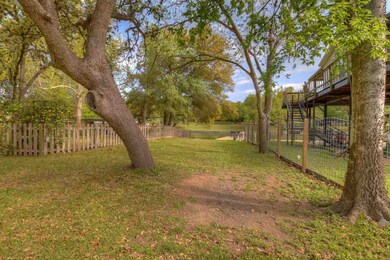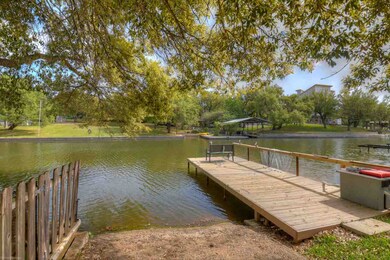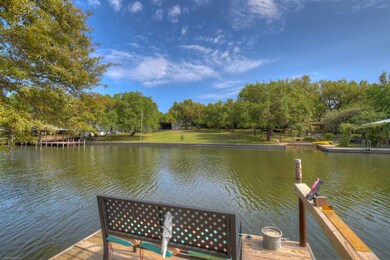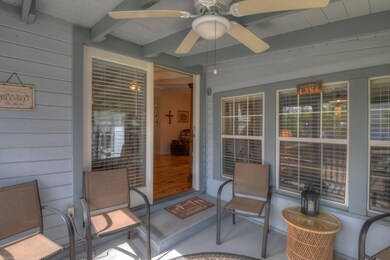
120 Highland Ln Kingsland, TX 78639
Highlights
- Water Access
- Deck
- Wood Flooring
- Lake View
- Vaulted Ceiling
- Whirlpool Bathtub
About This Home
As of May 2018Welcome to the lake! If you have been looking for that special retreat where you have all the features of a lakefront home, without the high price tag or taxes, you've found the perfect place! Enjoy the lake view from your outside deck, cast your fishing line or take a dip in the wide, clean cove just steps away from your front door, or hop in your boat with the boat slip that conveys: this immaculate property lives like a waterfront home in nearly every way. Located in a quiet, secluded neighborhood seconds away from the middle of Kingsland with convenient access to 1431, this warm & cozy home features recent HVAC & appliances, metal roof, big trees, split bedroom floor plan, refinished wood floors, vaulted ceilings, tons of storage and a cool screened in porch for year-round living. This one is a rare find!
Last Agent to Sell the Property
Horseshoe Bay ONE Realty License #0620711 Listed on: 04/07/2018
Home Details
Home Type
- Single Family
Est. Annual Taxes
- $4,101
Year Built
- Built in 1972
Lot Details
- 6,098 Sq Ft Lot
- Lot Dimensions are 101x60
- Landscaped
Parking
- 2 Carport Spaces
Home Design
- Cottage
- Bungalow
- Composition Roof
- HardiePlank Siding
Interior Spaces
- 1,830 Sq Ft Home
- 1-Story Property
- Vaulted Ceiling
- Ceiling Fan
- Screened Porch
- Lake Views
- Washer and Electric Dryer Hookup
Kitchen
- Electric Range
- Dishwasher
Flooring
- Wood
- Tile
Bedrooms and Bathrooms
- 2 Bedrooms
- Split Bedroom Floorplan
- 2 Full Bathrooms
- Whirlpool Bathtub
Outdoor Features
- Water Access
- Deck
Utilities
- Central Heating and Cooling System
- Electric Water Heater
- Municipal Utilities District for Water and Sewer
Listing and Financial Details
- Short Term Rentals Allowed
- Assessor Parcel Number 009928
Community Details
Overview
- No Home Owners Association
- Highland Park Subdivision
Recreation
- Park
Ownership History
Purchase Details
Home Financials for this Owner
Home Financials are based on the most recent Mortgage that was taken out on this home.Similar Homes in Kingsland, TX
Home Values in the Area
Average Home Value in this Area
Purchase History
| Date | Type | Sale Price | Title Company |
|---|---|---|---|
| Vendors Lien | -- | Highland Lakes Title |
Mortgage History
| Date | Status | Loan Amount | Loan Type |
|---|---|---|---|
| Open | $238,500 | New Conventional | |
| Previous Owner | $117,004 | VA | |
| Previous Owner | $112,300 | VA |
Property History
| Date | Event | Price | Change | Sq Ft Price |
|---|---|---|---|---|
| 07/01/2025 07/01/25 | Pending | -- | -- | -- |
| 06/20/2025 06/20/25 | Price Changed | $599,900 | -10.1% | $311 / Sq Ft |
| 05/30/2025 05/30/25 | Price Changed | $667,450 | -4.6% | $346 / Sq Ft |
| 05/01/2025 05/01/25 | For Sale | $699,900 | +164.1% | $363 / Sq Ft |
| 05/30/2018 05/30/18 | Sold | -- | -- | -- |
| 04/30/2018 04/30/18 | Pending | -- | -- | -- |
| 04/06/2018 04/06/18 | For Sale | $265,000 | -- | $145 / Sq Ft |
Tax History Compared to Growth
Tax History
| Year | Tax Paid | Tax Assessment Tax Assessment Total Assessment is a certain percentage of the fair market value that is determined by local assessors to be the total taxable value of land and additions on the property. | Land | Improvement |
|---|---|---|---|---|
| 2024 | $4,101 | $340,550 | $20,080 | $320,470 |
| 2023 | $1,364 | $200,370 | $19,130 | $181,240 |
| 2022 | $2,625 | $183,590 | $19,130 | $169,560 |
| 2021 | $2,560 | $166,900 | $19,130 | $147,770 |
| 2020 | $2,250 | $138,800 | $19,130 | $119,670 |
| 2019 | $1,146 | $68,870 | $19,130 | $49,740 |
| 2018 | $2,121 | $125,570 | $19,130 | $106,440 |
| 2017 | $1,946 | $114,990 | $19,130 | $95,860 |
| 2016 | $1,844 | $108,920 | $19,130 | $89,790 |
| 2015 | -- | $108,920 | $19,130 | $89,790 |
| 2014 | -- | $108,920 | $19,130 | $89,790 |
Agents Affiliated with this Home
-
Monica Malorgio Katz

Seller's Agent in 2025
Monica Malorgio Katz
McNabb & Company Real Estate S
(512) 787-7935
89 Total Sales
-
Ginny Baker

Seller Co-Listing Agent in 2025
Ginny Baker
McNabb & Company Real Estate S
(214) 450-0993
27 Total Sales
-
Cathy Ryden

Seller's Agent in 2018
Cathy Ryden
Horseshoe Bay ONE Realty
(512) 731-8669
7 in this area
106 Total Sales
Map
Source: Highland Lakes Association of REALTORS®
MLS Number: HLM143673
APN: 9928
- 105 Highland Loop
- 1705 Glencove Dr
- 330 Yucca Dr
- 1500 Ranch Road 1431
- 1500 Ranch Road 1431 Unit 103
- 1500 Ranch Road 1431 Unit 101
- 1500 Ranch Road 1431 Unit 204
- 1595 Glen Cove
- 1943 Glencove Dr
- 1302 Ranch To Market 1431
- 421 Yucca Dr
- LOT108 Westridge Way
- 9019 Sandia Loop
- 1336 S Lakeside Dr
- Lot 9045 Sandia Loop
- Lot 9046 Sandia Loop
- 1921 Legends Pkwy
- 2230 Mcarthur Ave
- 215 Louise Ave
- 403 Elm Dr
