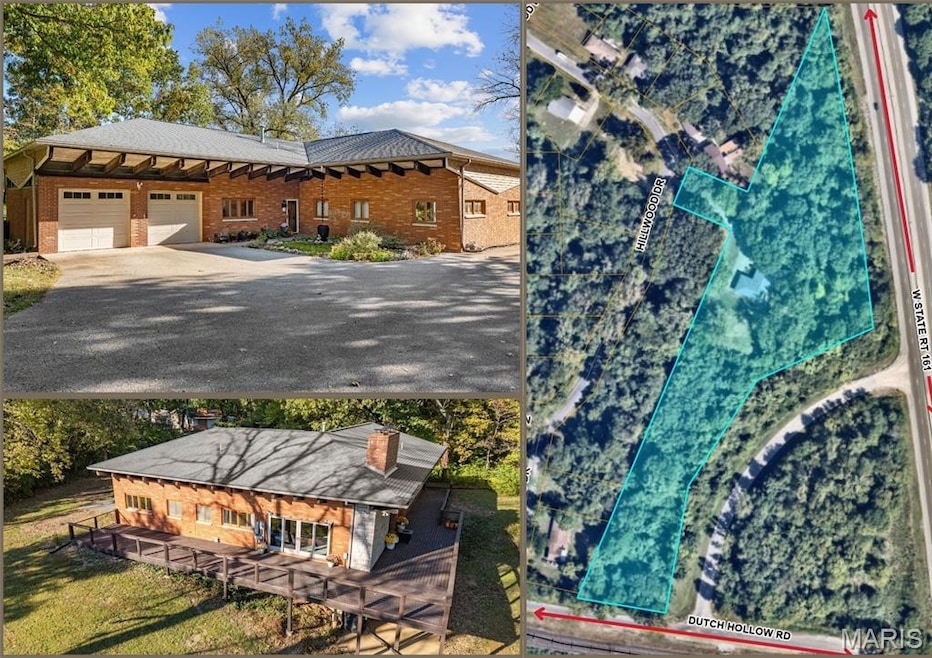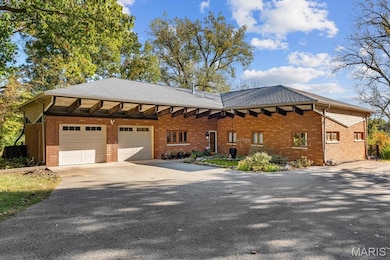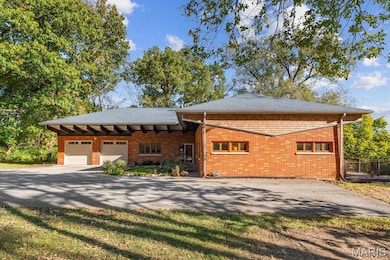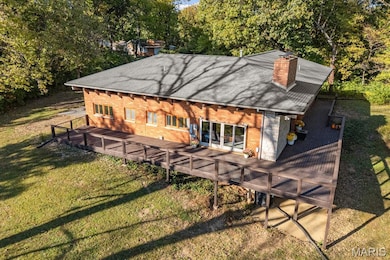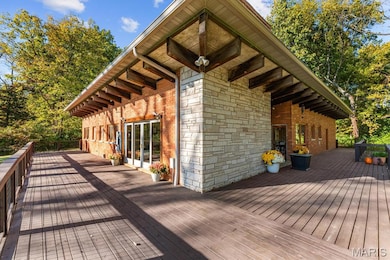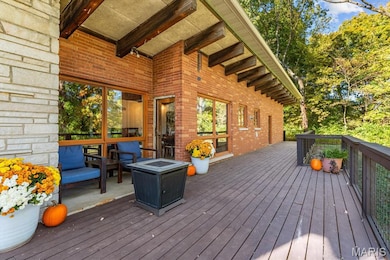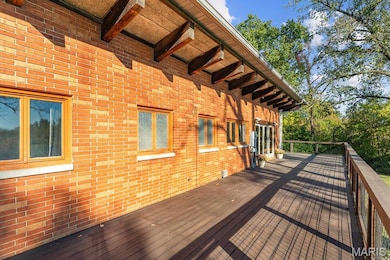
120 Hillwood Dr Belleville, IL 62223
Estimated payment $2,478/month
Highlights
- Hot Property
- 5.07 Acre Lot
- Heavily Wooded Lot
- View of Trees or Woods
- Open Floorplan
- Deck
About This Home
Welcome to your own slice of Mid-Century Modern paradise! This charming ranch-style home, built in 1961, offers you a wonderful opportunity to dive into a truly unique living experience. As you approach, the stunning brick facade and impressive solid wooden beams that crown the roofline will instantly catch your eye. The beautifully landscaped flower court at the entrance creates a captivating first impression, inviting you to step inside and discover the beauty that awaits. Once you enter, you'll be enveloped by natural light streaming through a spectacular wall of windows. This hallmark of Mid-Century Modern design promotes a seamless blend between indoor and outdoor living. Picture yourself sipping your morning coffee or unwinding after a long day on the expansive wraparound deck, which is easily accessible from various living areas. It's the perfect spot to embrace the beauty of nature! As you stroll across the gleaming terrazzo floors, you’ll appreciate the craftsmanship that showcases the retro elegance of this home. The magnificent stone fireplace, a cozy centerpiece for gatherings, invites warmth and comfort. The sleek wooden beams throughout add a touch of character while resonating with a love for natural materials. Plus, the Tectum panels enhance the acoustic quality of the living areas, creating an inviting and serene atmosphere, ideal for lively gatherings or quiet moments of reflection. The open-concept layout flows seamlessly, encouraging meaningful conversations as your dining room transitions effortlessly into a spacious living room. The charming arched window connecting the dining area to the kitchen not only enhances the open feel but also adds an elegant touch, setting the stage for unforgettable dinner parties or cozy family nights. Imagine the laughter, love, and enticing aromas filling your home, creating an intimate, joyful environment. Each of the three generously sized bedrooms serves as a peaceful retreat. With elegant vertical windows high on the walls, they let in plenty of sunlight while ensuring your privacy. Thoughtful built-in closets keep everything organized and tidy. Plus, pocket doors stylishly partition the spaces. Picture waking up refreshed in your tranquil sanctuary, ready to tackle the day. There's even the opportunity to customize one of the bedrooms into a serene home office or a dreamy creative studio; this space is your canvas to express yourself! And let's not forget about the basement, a true gem with gorgeous floating stairs that lead you down with flair. This inviting area features walk-out access that connects you to your outdoor oasis, making it perfect for entertaining. The second fireplace casts a cozy glow, creating an ideal backdrop for heartwarming moments. With a built-in masonry oven, you’ll unleash your culinary creativity, whether you’re baking fresh bread or roasting your favorite dishes, the possibilities are endless in this versatile haven. Set on a breathtaking 5-acre retreat, this home envelops you in tranquil natural beauty. Spend lazy summer days lounging in your expansive yard, where you can create a vibrant garden, set up a serene reading nook, or design the perfect outdoor entertainment area. This Mid-Century Modern masterpiece isn’t just a house; it’s an invitation to a lifestyle that cherishes design, comfort, and connection. Experience the magic of living in a space where cherished memories are just waiting to be made and where your vision can truly flourish. This gem is ready for you—schedule a viewing today and step into a world of elegance and serenity!
Home Details
Home Type
- Single Family
Est. Annual Taxes
- $7,603
Year Built
- Built in 1961
Lot Details
- 5.07 Acre Lot
- Landscaped
- Secluded Lot
- Heavily Wooded Lot
- Private Yard
- Garden
- Back Yard
Parking
- 2 Car Attached Garage
- Oversized Parking
- Front Facing Garage
- Driveway
Home Design
- Contemporary Architecture
- Ranch Style House
- Brick Exterior Construction
- Concrete Block And Stucco Construction
- Concrete Perimeter Foundation
- Stone
Interior Spaces
- Open Floorplan
- Built-In Features
- Woodwork
- Beamed Ceilings
- High Ceiling
- Track Lighting
- Wood Burning Fireplace
- Raised Hearth
- Fireplace Features Blower Fan
- Fireplace Features Masonry
- Pocket Doors
- Sliding Doors
- Center Hall Plan
- Entrance Foyer
- Living Room with Fireplace
- 2 Fireplaces
- Combination Dining and Living Room
- Views of Woods
- Storm Doors
Kitchen
- Double Oven
- Electric Cooktop
- Range Hood
- Dishwasher
Flooring
- Laminate
- Tile
- Terrazzo
- Vinyl
Bedrooms and Bathrooms
- 3 Bedrooms
Laundry
- Laundry Room
- Laundry on main level
Basement
- Walk-Out Basement
- Partial Basement
- Basement Ceilings are 8 Feet High
- Fireplace in Basement
- Finished Basement Bathroom
Outdoor Features
- Deck
- Rain Barrels or Cisterns
- Wrap Around Porch
Schools
- Grant Dist 110 Elementary And Middle School
- Belleville High School-West
Utilities
- Forced Air Heating and Cooling System
- Heating System Uses Natural Gas
- Gas Water Heater
- Private Sewer
Community Details
- No Home Owners Association
Listing and Financial Details
- Assessor Parcel Number 02-36.0-412-031
Map
Home Values in the Area
Average Home Value in this Area
Tax History
| Year | Tax Paid | Tax Assessment Tax Assessment Total Assessment is a certain percentage of the fair market value that is determined by local assessors to be the total taxable value of land and additions on the property. | Land | Improvement |
|---|---|---|---|---|
| 2024 | $7,603 | $79,112 | $5,007 | $74,105 |
| 2023 | $6,743 | $65,825 | $4,909 | $60,916 |
| 2022 | $6,196 | $59,259 | $4,419 | $54,840 |
| 2021 | $5,846 | $54,783 | $4,085 | $50,698 |
| 2020 | $5,004 | $51,806 | $3,863 | $47,943 |
| 2019 | $4,385 | $45,985 | $3,870 | $42,115 |
| 2018 | $4,229 | $44,990 | $3,786 | $41,204 |
| 2017 | $4,223 | $44,674 | $3,759 | $40,915 |
| 2016 | $4,187 | $43,725 | $3,679 | $40,046 |
| 2014 | $4,030 | $47,624 | $11,457 | $36,167 |
| 2013 | $4,184 | $48,305 | $11,621 | $36,684 |
Property History
| Date | Event | Price | List to Sale | Price per Sq Ft | Prior Sale |
|---|---|---|---|---|---|
| 11/20/2025 11/20/25 | For Sale | $349,900 | +224.0% | $148 / Sq Ft | |
| 11/15/2019 11/15/19 | Sold | $108,000 | -0.9% | $54 / Sq Ft | View Prior Sale |
| 10/17/2019 10/17/19 | Pending | -- | -- | -- | |
| 09/23/2019 09/23/19 | Price Changed | $109,000 | -7.2% | $54 / Sq Ft | |
| 09/20/2019 09/20/19 | For Sale | $117,500 | 0.0% | $59 / Sq Ft | |
| 06/04/2019 06/04/19 | Pending | -- | -- | -- | |
| 05/21/2019 05/21/19 | For Sale | $117,500 | 0.0% | $59 / Sq Ft | |
| 05/13/2019 05/13/19 | Pending | -- | -- | -- | |
| 04/30/2019 04/30/19 | For Sale | $117,500 | -- | $59 / Sq Ft |
Purchase History
| Date | Type | Sale Price | Title Company |
|---|---|---|---|
| Quit Claim Deed | -- | None Available | |
| Special Warranty Deed | $108,000 | Advanced Title Solutions Inc | |
| Sheriffs Deed | -- | Attorney |
Mortgage History
| Date | Status | Loan Amount | Loan Type |
|---|---|---|---|
| Open | $172,200 | New Conventional | |
| Previous Owner | $102,600 | New Conventional |
About the Listing Agent

Dexter Wuller is a real estate professional with RE/MAX Preferred, who embodies core values to care for his clients. He focuses on providing customized solutions for his clients and puts in relentless effort and dedication to ensure the best possible outcome. He believes in strong communication and providing excellent customer service so that his clients feel taken care of throughout the process. He listens closely, encouraging open communication to guarantee success.
Dexter's Other Listings
Source: MARIS MLS
MLS Number: MIS25075192
APN: 02-36.0-412-031
- 1 AC Highridge Dr
- 20 Hilldale Dr
- 10 Knollwood Dr
- 9629 Holdener Place
- 1314 Dutch Hollow Rd
- 0 Holdener Dr
- 38 Smalling Ct
- 134 N 82nd St
- 27 Carr Park Rd
- 45 Nottingham Ln Unit 2
- 0 Nottingham Ln Unit MAR24076812
- 104 Pyramid Dr
- 102 N 81st St
- 118 Pamela Dr
- 23 N 78th St
- 80 N 98th St
- 8612 Main St W
- 7813 W Main St
- 6 N 95th St
- 10 Hill Dr Unit . A, B, C
- 3 Briargate Ln
- 1 Briargate Ln
- 1 Briargate Ln
- 6900 W Main St
- 15 Edwards Ln
- 5787 Brett Michael Ln
- 212 Dogwood Ln
- 1856 Jewel Sisson Dr
- 8 Jardin Ct Unit E
- 1000 Royal Heights Rd
- 219 Freedom Dr
- 4516 W Main St Unit 1
- 652 N 38th St
- 21 Northbrook Cir
- 5712 Pontiac Dr Unit 1
- 1456 Wisteria Ct
- 100 Winchester Place
- 29 Chateau Dr
- 3735 Round Hill Rd
- 145 Ashley Dr
