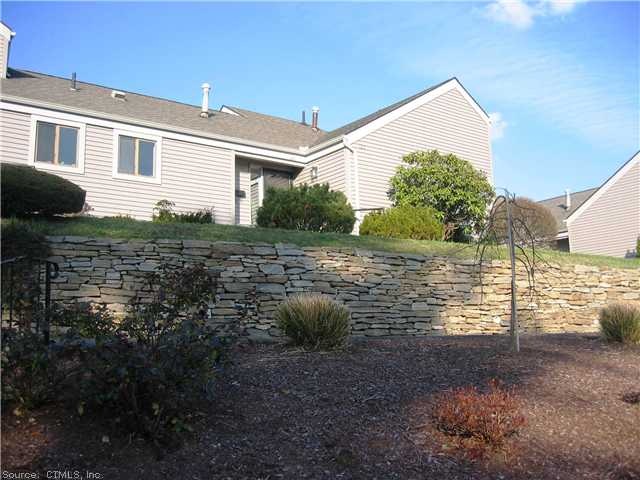
120 Hollister Way S Unit 120 Glastonbury, CT 06033
Glastonbury Center NeighborhoodHighlights
- Outdoor Pool
- Clubhouse
- Attic
- Nayaug Elementary School Rated A
- Ranch Style House
- 1 Fireplace
About This Home
As of June 2017Well kept sunny ranch style unit in sought after meadow hill! Lg. Eat-in kit. W/ pantry & separate w/d area, liv.Rm/din.Rm combo w/ fp & slider to sun rm, 2 spacious bedrms, lots of closets, patio and a convenient 1-car garage. Sun room adds 200 sq. Ft.
No special assessments! Hoa fee set at $375 for 2012.
Last Agent to Sell the Property
Cathryn Burke
Coldwell Banker Realty License #RES.0756857 Listed on: 12/11/2011
Last Buyer's Agent
Gita Ghaemi
Carl Guild & Associates License #RES.0776496
Property Details
Home Type
- Condominium
Est. Annual Taxes
- $5,142
Year Built
- Built in 1973
HOA Fees
- $375 Monthly HOA Fees
Home Design
- Ranch Style House
- Vinyl Siding
Interior Spaces
- 1,584 Sq Ft Home
- 1 Fireplace
Kitchen
- Oven or Range
- Microwave
- Dishwasher
- Disposal
Bedrooms and Bathrooms
- 2 Bedrooms
- 2 Full Bathrooms
Laundry
- Dryer
- Washer
Attic
- Storage In Attic
- Pull Down Stairs to Attic
Parking
- 1 Car Detached Garage
- Automatic Garage Door Opener
Outdoor Features
- Patio
- Porch
Schools
- Nayaug Elementary School
- Glastonbury High School
Utilities
- Central Air
- Heating System Uses Natural Gas
- Cable TV Available
Community Details
Overview
- Association fees include grounds maintenance, property management, snow removal, trash pickup, water
- Meadow Hill Community
- Property managed by Advanced
Amenities
- Clubhouse
Recreation
- Tennis Courts
- Exercise Course
- Outdoor Pool
Pet Policy
- Pets Allowed
Ownership History
Purchase Details
Home Financials for this Owner
Home Financials are based on the most recent Mortgage that was taken out on this home.Purchase Details
Home Financials for this Owner
Home Financials are based on the most recent Mortgage that was taken out on this home.Purchase Details
Home Financials for this Owner
Home Financials are based on the most recent Mortgage that was taken out on this home.Purchase Details
Purchase Details
Purchase Details
Similar Homes in Glastonbury, CT
Home Values in the Area
Average Home Value in this Area
Purchase History
| Date | Type | Sale Price | Title Company |
|---|---|---|---|
| Executors Deed | $220,000 | -- | |
| Warranty Deed | $214,000 | -- | |
| Warranty Deed | $242,450 | -- | |
| Warranty Deed | $175,000 | -- | |
| Executors Deed | $79,900 | -- | |
| Warranty Deed | $148,000 | -- |
Mortgage History
| Date | Status | Loan Amount | Loan Type |
|---|---|---|---|
| Open | $100,000 | Unknown | |
| Open | $160,000 | Purchase Money Mortgage | |
| Previous Owner | $35,000 | No Value Available | |
| Previous Owner | $142,450 | No Value Available |
Property History
| Date | Event | Price | Change | Sq Ft Price |
|---|---|---|---|---|
| 06/02/2017 06/02/17 | Sold | $220,000 | 0.0% | $139 / Sq Ft |
| 04/12/2017 04/12/17 | Pending | -- | -- | -- |
| 04/08/2017 04/08/17 | For Sale | $220,000 | +2.8% | $139 / Sq Ft |
| 02/27/2012 02/27/12 | Sold | $214,000 | -8.0% | $135 / Sq Ft |
| 12/29/2011 12/29/11 | Pending | -- | -- | -- |
| 12/11/2011 12/11/11 | For Sale | $232,500 | -- | $147 / Sq Ft |
Tax History Compared to Growth
Tax History
| Year | Tax Paid | Tax Assessment Tax Assessment Total Assessment is a certain percentage of the fair market value that is determined by local assessors to be the total taxable value of land and additions on the property. | Land | Improvement |
|---|---|---|---|---|
| 2025 | $6,760 | $205,900 | $0 | $205,900 |
| 2024 | $6,574 | $205,900 | $0 | $205,900 |
| 2023 | $6,385 | $205,900 | $0 | $205,900 |
| 2022 | $5,808 | $155,700 | $0 | $155,700 |
| 2021 | $5,811 | $155,700 | $0 | $155,700 |
| 2020 | $5,745 | $155,700 | $0 | $155,700 |
| 2019 | $5,661 | $155,700 | $0 | $155,700 |
| 2018 | $5,605 | $155,700 | $0 | $155,700 |
| 2017 | $5,520 | $147,400 | $0 | $147,400 |
| 2016 | $5,365 | $147,400 | $0 | $147,400 |
| 2015 | $5,321 | $147,400 | $0 | $147,400 |
| 2014 | $5,255 | $147,400 | $0 | $147,400 |
Agents Affiliated with this Home
-
S
Seller's Agent in 2017
Sandy O'Leary
Berkshire Hathaway Home Services
-

Buyer's Agent in 2017
Linda Driscoll
Shea & Company Real Estate,LLC
(860) 462-7442
1 in this area
129 Total Sales
-
C
Seller's Agent in 2012
Cathryn Burke
Coldwell Banker Realty
-
G
Buyer's Agent in 2012
Gita Ghaemi
Carl Guild & Associates
Map
Source: SmartMLS
MLS Number: G609438
APN: GLAS-000009D-003240-W000112-000120
- 74 Hollister Way S Unit 74
- 150 Hollister Way S Unit 150
- 113 Hollister Way N Unit 113
- 1696 Main St
- 7 Riverview Rd
- 82 Randolph Dr
- 71 Palisade Terrace
- 84 Stevens Ln
- 1136 Main St
- 252 Overlook Rd
- 106 Robin Rd
- 201 Robin Rd
- 85 Coleman Rd
- 130 Olde Stage Rd
- 22 Papermill Rd
- 43 Gates Farm Rd
- 24 Buttonball Ln
- 73 Water St
- 103 Hampshire Dr
- 94 Southpond Rd
