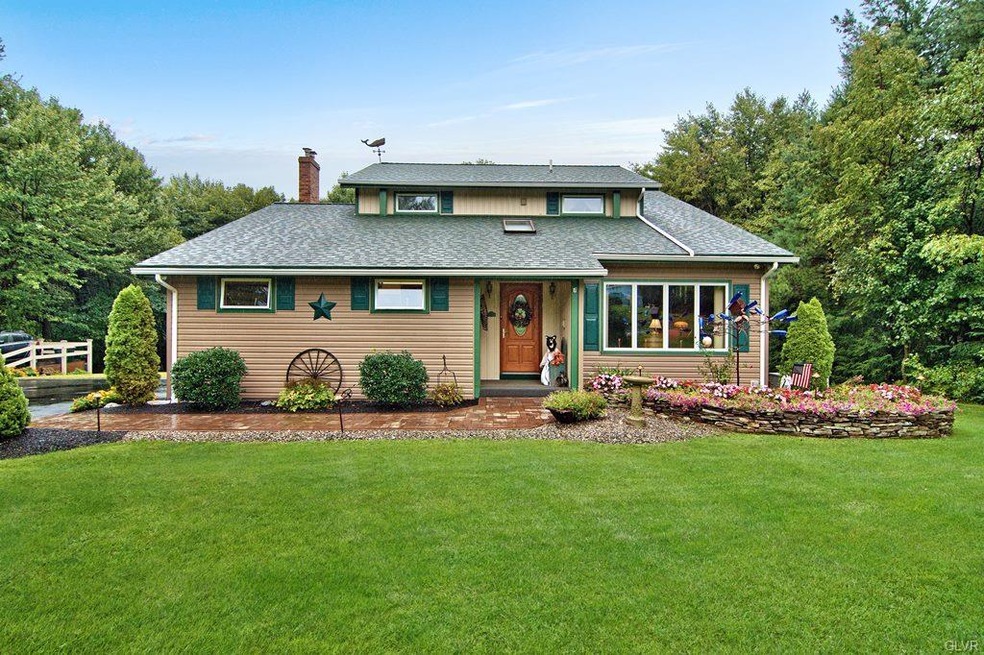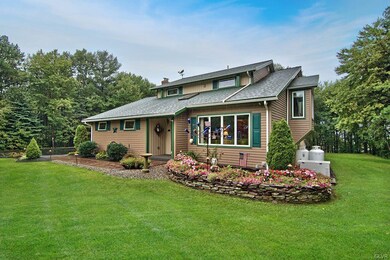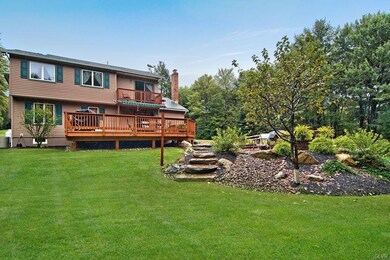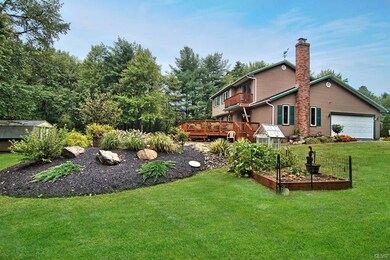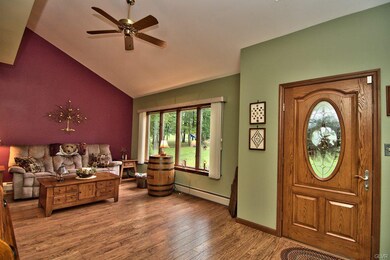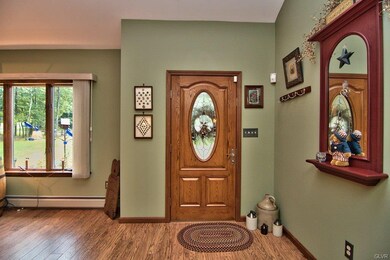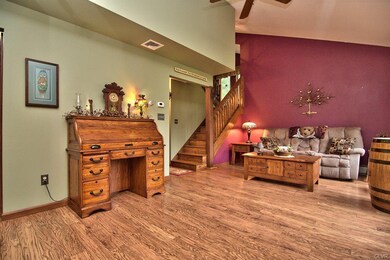
120 Horseshoe Dr Palmerton, PA 18071
Estimated Value: $320,577 - $481,000
Highlights
- Deck
- 1 Car Attached Garage
- Central Air
- Contemporary Architecture
- Tile Flooring
- Dining Room
About This Home
As of October 2018Picture Perfect 3Bd 2.5 Ba Contemporary home nestled on quiet street in beautiful Towamensing Orchards. Bright, open living room with vaulted ceiling and sky light. Beautiful modern kitchen with granite countertops, stainless steel appliances, plenty of cabinet space, and breakfast bar. Spacious bedrooms with plenty of closet space. Sizeable master bedroom suite with MBa. Enjoy the view from private balcony or entertain friends and family on large back deck overlooking super private rear yard exquisitely and professionally landscaped. Enjoy cozying up by custom fire pit on back patio when the nights become chilly. 2C att garage, paved drive way, utility shed, and stunning landscape add to this homes charm. Close to Routes 209,248 and 476, as well as, local area attractions like Beltzville State Park, and Blue Mountain Ski Resort. This gem is a 10 out of 10 inside and out…. don’t wait, Call today!!! Won’t last!
Home Details
Home Type
- Single Family
Est. Annual Taxes
- $4,577
Year Built
- Built in 1988
Lot Details
- 1.05 Acre Lot
- Level Lot
Home Design
- Contemporary Architecture
- Asphalt Roof
- Vinyl Construction Material
Interior Spaces
- 1,876 Sq Ft Home
- Family Room Downstairs
- Dining Room
- Laundry on lower level
Kitchen
- Electric Oven
- Microwave
- Dishwasher
Flooring
- Wall to Wall Carpet
- Tile
Bedrooms and Bathrooms
- 3 Bedrooms
Basement
- Basement Fills Entire Space Under The House
- Exterior Basement Entry
Parking
- 1 Car Attached Garage
- Off-Street Parking
Outdoor Features
- Deck
Utilities
- Central Air
- Baseboard Heating
- Hot Water Heating System
- Heating System Uses Oil
- 101 to 200 Amp Service
- Well
- Oil Water Heater
- Septic System
Community Details
- Towamensing Orchards Subdivision
Listing and Financial Details
- Assessor Parcel Number 28F-57-CA17
Ownership History
Purchase Details
Purchase Details
Home Financials for this Owner
Home Financials are based on the most recent Mortgage that was taken out on this home.Purchase Details
Purchase Details
Home Financials for this Owner
Home Financials are based on the most recent Mortgage that was taken out on this home.Similar Homes in Palmerton, PA
Home Values in the Area
Average Home Value in this Area
Purchase History
| Date | Buyer | Sale Price | Title Company |
|---|---|---|---|
| Emery Stanley | -- | None Listed On Document | |
| Emery Stanley | $259,900 | None Available | |
| Young Samuel | -- | None Available | |
| Young Samuel | -- | None Available |
Mortgage History
| Date | Status | Borrower | Loan Amount |
|---|---|---|---|
| Previous Owner | Emery Stanley | $207,900 | |
| Previous Owner | Young Samuel | $90,000 | |
| Previous Owner | Young Samuel | $39,000 | |
| Previous Owner | Young Samuel | $30,000 | |
| Previous Owner | Young Samuel | $6,000 | |
| Previous Owner | Young Samuel | $148,700 | |
| Previous Owner | Young Samuel | $48,000 | |
| Previous Owner | Young Samuel | $25,060 | |
| Previous Owner | Young Samuel | $20,000 | |
| Previous Owner | Young Samuel | $85,500 |
Property History
| Date | Event | Price | Change | Sq Ft Price |
|---|---|---|---|---|
| 10/22/2018 10/22/18 | Sold | $259,900 | 0.0% | $139 / Sq Ft |
| 09/18/2018 09/18/18 | Pending | -- | -- | -- |
| 09/13/2018 09/13/18 | For Sale | $259,900 | -- | $139 / Sq Ft |
Tax History Compared to Growth
Tax History
| Year | Tax Paid | Tax Assessment Tax Assessment Total Assessment is a certain percentage of the fair market value that is determined by local assessors to be the total taxable value of land and additions on the property. | Land | Improvement |
|---|---|---|---|---|
| 2025 | $5,631 | $67,100 | $13,500 | $53,600 |
| 2024 | $5,362 | $67,100 | $13,500 | $53,600 |
| 2023 | $5,178 | $67,100 | $13,500 | $53,600 |
| 2022 | $4,992 | $67,100 | $13,500 | $53,600 |
| 2021 | $4,833 | $67,100 | $13,500 | $53,600 |
| 2020 | $4,766 | $67,100 | $13,500 | $53,600 |
| 2019 | $4,632 | $67,100 | $13,500 | $53,600 |
| 2018 | $4,577 | $66,300 | $13,500 | $52,800 |
| 2017 | $4,494 | $66,300 | $13,500 | $52,800 |
| 2016 | -- | $66,300 | $13,500 | $52,800 |
| 2015 | -- | $66,300 | $13,500 | $52,800 |
| 2014 | -- | $66,300 | $13,500 | $52,800 |
Agents Affiliated with this Home
-
Jim Christman

Seller's Agent in 2018
Jim Christman
Keller Williams Real Estate
(610) 826-8112
561 Total Sales
Map
Source: Greater Lehigh Valley REALTORS®
MLS Number: 590123
APN: 28F-57-CA17
- 185 Margaret St
- 990 E James St
- 5955 Interchange Rd
- 180 Arbor Rd
- 35 Green Briar Dr
- 2875 Stagecoach Rd W
- 5210 Poho Poco Dr
- 1195 Hemlock St
- 1650 Spruce Hollow Rd
- 1120 Jefferson St
- 45 Moyer Place
- 0 Jefferson St Unit PM-131699
- 30 Little Gap Rd
- 621 E Princeton Ave
- 719 Franklin Ave
- 80 Lafayette Trail
- 235 Plantation Dr
- 707 5th St
- 484 Franklin Ave
- 120 Horseshoe Dr
- 70 Horseshoe Dr
- 150 Horseshoe Dr
- 145 Horseshoe Dr
- 85 Margaret St
- 105 Margaret St
- 60 Horseshoe Dr
- 105 Horseshoe Dr
- 75 Horseshoe Dr
- 45 Margaret St
- 135 Margaret St
- 180 Horseshoe Dr
- 45 Horseshoe Dr
- 235 Horseshoe Dr
- 155 Margaret St
- 25 Margaret St
- 30 Horseshoe Dr
- 210 Horseshoe Dr
- 90 Margaret St
- 60 Margaret St
