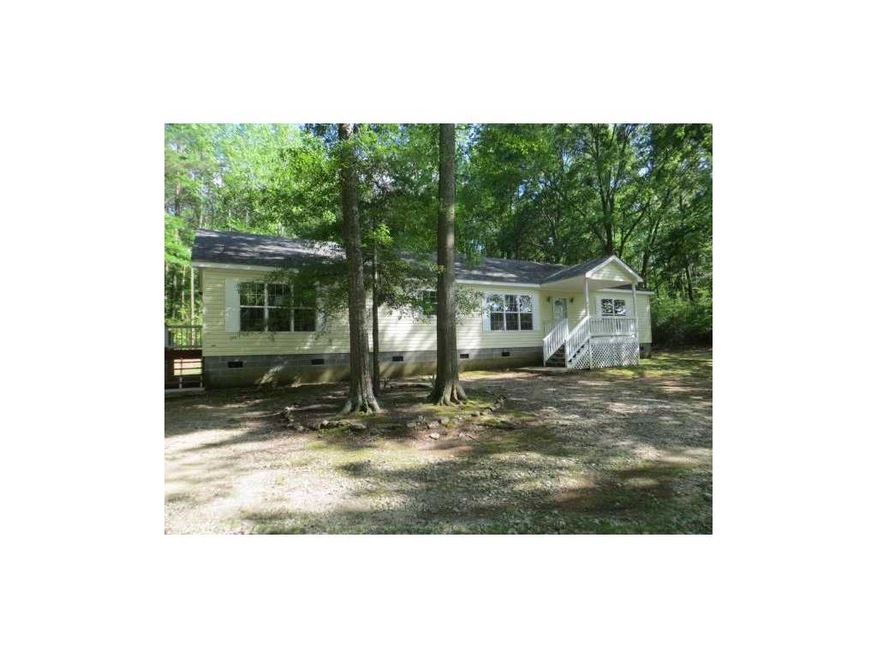
$75,000
- 3 Beds
- 2 Baths
- 1,344 Sq Ft
- 250 Cedar Heights Rd
- Unit LOT 13B
- Carrollton, GA
Take a look at this move-in-ready 3-bedroom, 2-bathroom mobile home located in the Central School District. Open-concept great room and kitchen with brand new stainless steel appliances and ample counter space. The bedroom plan offers privacy with a large primary suite featuring a double vanity en-suite bathroom. The laundry/mud room is located at the back door for added functionality. Enjoy
Kori Snow Robert Goolsby Real Estate Group
