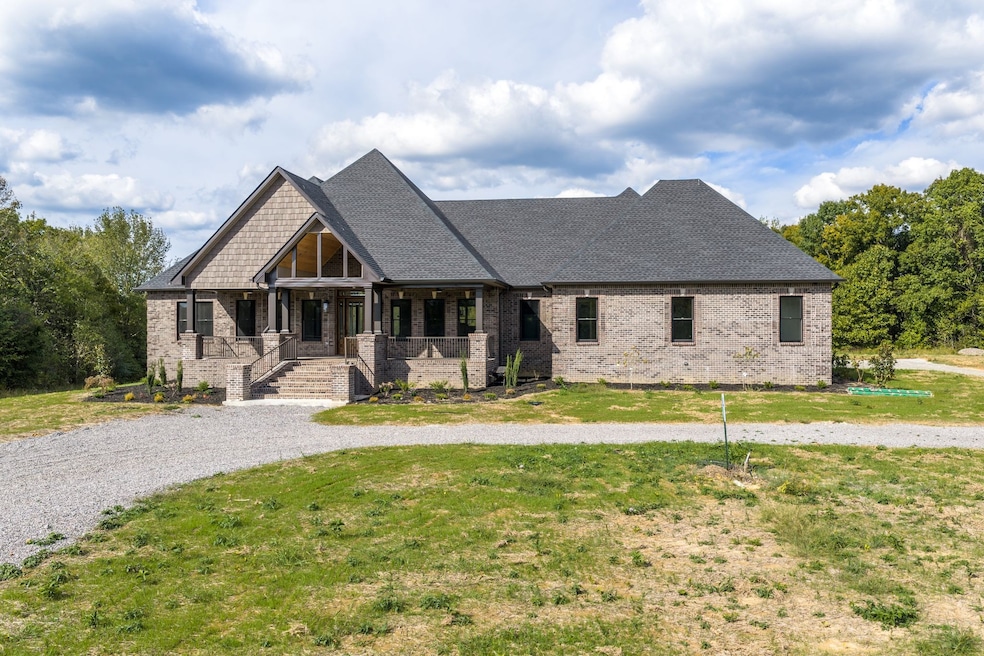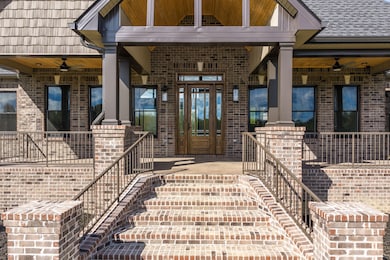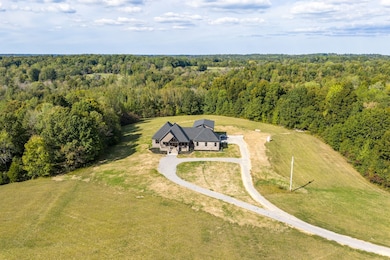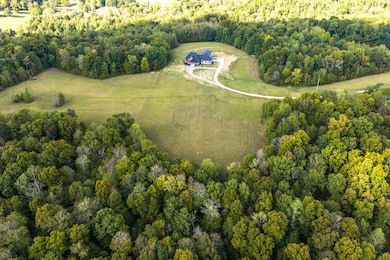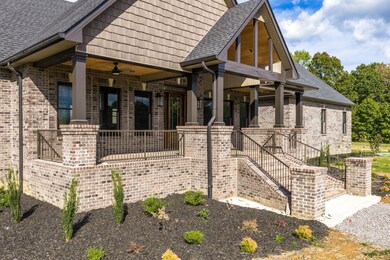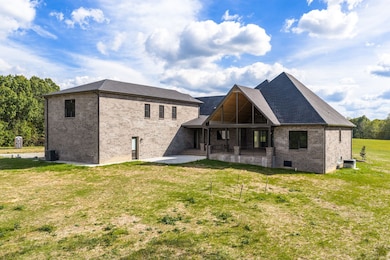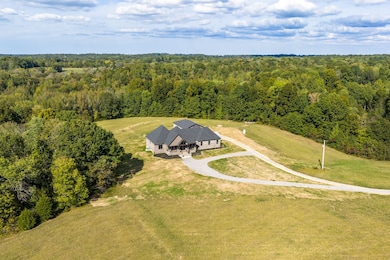120 Hummingbird Meadows Palmyra, TN 37142
Estimated payment $14,065/month
Highlights
- 40.86 Acre Lot
- Wolf Appliances
- Great Room
- ENERGY STAR Certified Homes
- Cathedral Ceiling
- No HOA
About This Home
MUST SEE TO APPRECIATE! BRAND NEW, BEAUTIFUL CUSTOM BUILT ALL BRICK HOME ON 40 ACRES! 3 Large Bedrooms, 3 Full Baths, 1 Half Bath. Custom Walnut Cabinets thru Entire Home! Kitchen has Sub Zero 60 Inch Refrigerator/Freezer, 48 Inch Wolf 6 Burner Dual Fuel Gas Cook Top with Electric Oven and a Cove Dishwasher! Custom Quartz Counter Tops, Soft Close Drawers. HUGE Pantry! Living Room is Open Concept with Stone Gas Log Fireplace, Cathedral Ceilings that Extend to Covered Back Porch Area, thru 16x8 Ft Tall Glass Doors with Windows above Doors. Primary Bedroom is 20x20 and has a Double Tray Ceiling with Crown Molding, Double Vanities with Cosmetic Area, Extra Large 2 Person Heated Whirlpool Tub! Separate 6x6 Tile Shower with Dual Shower Heads, Hand Held and Rain Head! Heated 2x4 ft Tiles in ALL Full Baths! Primary WIC is 29x8 Ft with Bult-In Shelving. The Secondary Bedrooms are 14x14 with Large Closets. Upstairs has an Expansive Living Area with 14x22 Office or 4th Bedroom with 8x14 WIC and Custom Full Kitchen, with Bosch Appliances and Full Custom Bathroom! This Area Would be a Perfect Mother-in-Law Suite, Man Cave or Teen Hang Out. THERE IS NOTHING ORDINARY ABOUT THIS HOUSE! GREAT Outdoor Living Space with 41x10 ft Front Covered Porch, Two Covered Back Porch Areas: 23x30 and 20x12, All Stamped Concrete. Attached, 29x50 3 Single Door Garage. House is Smart Wired Thru-Out for Internet and Security Cameras. The acreage is 20 open pasture and 20 wooded, Partially Fenced. This Home was Built with 2x6 Exterior Walls on the Main Level. Has Andersen 400 Series Windows In Dark Bronze, Encapsulated Crawl Space with a Dehumidifier. All 3 Dual Fuel Trane HVAC Units have the HALO-LED, Whole Home Air Purification for Entire Home. Home has a Water Filtration System Thru-Out Along with a Tankless Water Heater. Even the Brick is Custom on This Home! Gorgeous Land Scaping! Home Will Come With A One Year Home Warranty! Home Has a Whole House Generator! 40 Ft High Cube is Negotiable.
Listing Agent
Crye-Leike, Inc., REALTORS Brokerage Phone: 9312167392 License # 352518 Listed on: 11/08/2025

Home Details
Home Type
- Single Family
Est. Annual Taxes
- $1,180
Year Built
- Built in 2025
Parking
- 3 Car Attached Garage
- Rear-Facing Garage
- Garage Door Opener
Home Design
- Brick Exterior Construction
- Shingle Roof
Interior Spaces
- 5,268 Sq Ft Home
- Property has 1 Level
- Crown Molding
- Cathedral Ceiling
- Ceiling Fan
- Self Contained Fireplace Unit Or Insert
- Gas Fireplace
- ENERGY STAR Qualified Windows
- Great Room
- Living Room with Fireplace
- Combination Dining and Living Room
- Home Office
- Tile Flooring
- Crawl Space
- Washer and Electric Dryer Hookup
Kitchen
- Gas Range
- Bosch Dishwasher
- Wolf Appliances
- Kitchen Island
Bedrooms and Bathrooms
- 3 Main Level Bedrooms
- Double Vanity
- Soaking Tub
Home Security
- Carbon Monoxide Detectors
- Fire and Smoke Detector
Eco-Friendly Details
- Energy-Efficient Insulation
- ENERGY STAR Certified Homes
- Energy-Efficient Thermostat
Schools
- Cumberland Heights Elementary School
- Montgomery Central Middle School
- Montgomery Central High School
Utilities
- Two cooling system units
- Central Heating and Cooling System
- Two Heating Systems
- Heating System Uses Propane
- High-Efficiency Water Heater
- Septic Tank
- High Speed Internet
Additional Features
- Covered Patio or Porch
- 40.86 Acre Lot
Community Details
- No Home Owners Association
Listing and Financial Details
- Assessor Parcel Number 063140 01303 00020140
Map
Home Values in the Area
Average Home Value in this Area
Property History
| Date | Event | Price | List to Sale | Price per Sq Ft |
|---|---|---|---|---|
| 11/08/2025 11/08/25 | For Sale | $2,650,000 | -- | $503 / Sq Ft |
Source: Realtracs
MLS Number: 3042736
- 2262 Highway 13
- 4200 Shiloh Canaan Rd
- 0 Jim Kim Rd
- 1810 Jim Kim Rd
- 1988 Flats Rd
- 2950 Highway 13
- 1912 Flats Rd
- 1820 Buck Smith Rd
- 1820 Buck Smith Hill Rd
- 3915 Oak Ridge Rd
- 2430 Underwood Rd
- 0 Shiloh Canaan Rd
- 0 Palmyra Rd Unit RTC2756151
- 1551 Buck Smith Rd Unit Lot 10
- 1551 Buck Smith Rd
- 1551 Buck Smith Rd Unit Lot 3
- 2755 Benton Ridge Rd
- 4 Benton Ridge Rd
- 5581 Bryant Hollow Rd
- 3950 Budds Creek Rd
- 3845 Wickham Rd
- 101 Sandis Ln
- 3392 Ball Rd
- 4246 Old Highway 48
- 1872 River Rd
- 3851 Dailey Rd
- 3409 Dailey Rd
- 1675 Charlie Rd
- 2251 Seven Mile Ferry Rd Unit 12
- 2251 Seven Mile Ferry Rd Unit 14
- 860 Potters Ln
- 311 Hawkins Rd Unit E4
- 311 Hawkins Rd Unit E6
- 311 Hawkins Rd Unit L1
- 311 Hawkins Rd Unit H7
- 311 Hawkins Rd Unit M5
- 311 Hawkins Rd Unit I10
- 311 Hawkins Rd Unit D3
- 311 Hawkins Rd Unit D1
- 311 Hawkins Rd Unit L6
