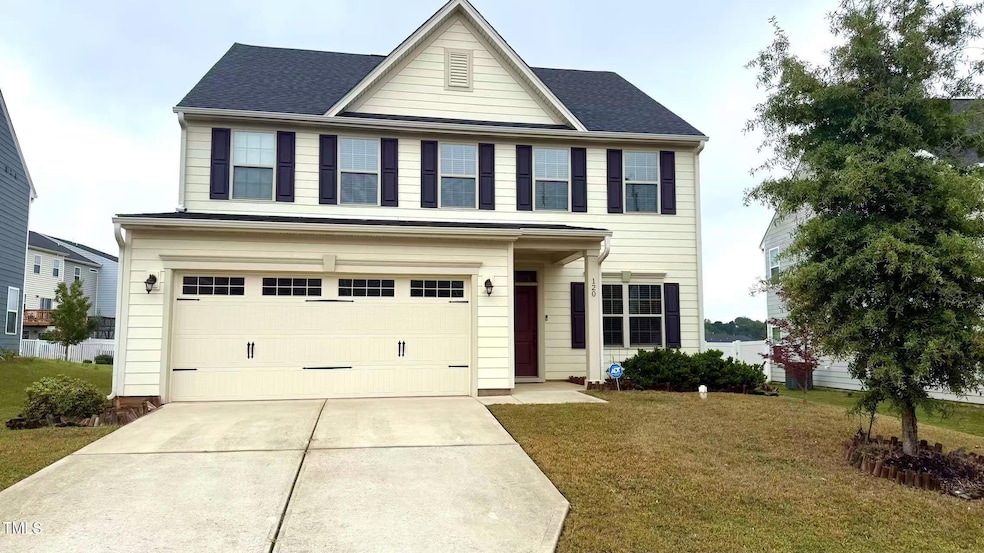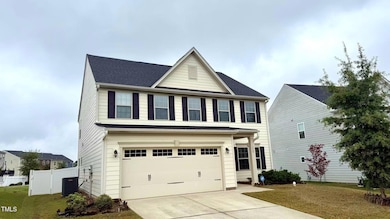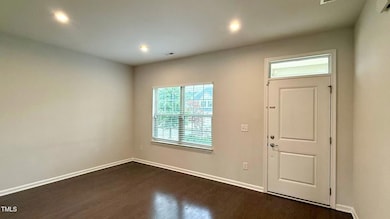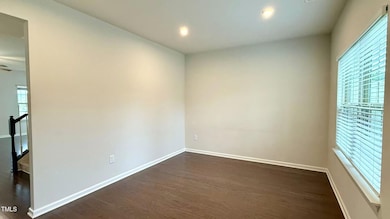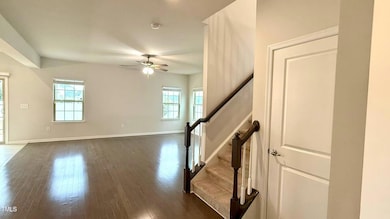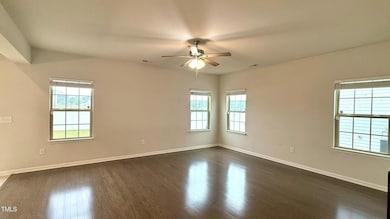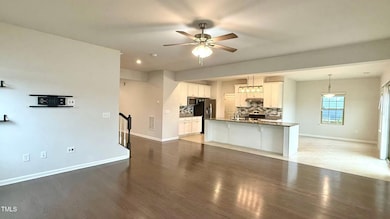120 Indigo Dusk Way Raleigh, NC 27603
Highlights
- Fitness Center
- Open Floorplan
- Wood Flooring
- Middle Creek High Rated A-
- Clubhouse
- Community Pool
About This Home
2019 built SFH in McCullers Walk for RENT. This 3bd/2.5ba features a bright and open floor plan by a FENCED backyard to enjoy outside time. First floor has a big flex room can be an office/playroom. Eat-in dining area can fill a 6-8 seat dinning table to enjoy meals or hold parties along the kitchen island counters. 2nd floor loft also is an extra space for the play area or additional office. Oversized main bedroom with a huge walk-in closet plus a spaciouse bathroom. 2 additional bedrooms with a big launday with washer/dryer. inside & outside pools, GYM, clubhouse included! NO pets prefers ,3x rent income ,680 credit score minimal ,no evictions, no criminals ,SD $3000. Applicaiton fee is non refundable.
Home Details
Home Type
- Single Family
Year Built
- Built in 2019
Lot Details
- 7,405 Sq Ft Lot
- Back Yard Fenced
Parking
- 2 Car Attached Garage
- 2 Open Parking Spaces
Home Design
- Entry on the 1st floor
Interior Spaces
- 2-Story Property
- Open Floorplan
- Smooth Ceilings
Kitchen
- Gas Range
- Microwave
- Dishwasher
- Kitchen Island
- Disposal
Flooring
- Wood
- Carpet
- Vinyl
Bedrooms and Bathrooms
- 3 Bedrooms
- Primary bedroom located on second floor
Laundry
- Laundry Room
- Washer and Dryer
Outdoor Features
- Patio
Schools
- Smith Elementary School
- North Garner Middle School
- Middle Creek High School
Utilities
- Central Air
- Water Heater
Listing and Financial Details
- Security Deposit $3,000
- Property Available on 9/12/25
- Tenant pays for all utilities, insurance, air and water filters
- The owner pays for association fees, management
- 12 Month Lease Term
Community Details
Recreation
- Fitness Center
- Community Pool
Pet Policy
- No Pets Allowed
Additional Features
- Mccullers Walk Subdivision
- Clubhouse
Map
Source: Doorify MLS
MLS Number: 10121381
APN: 0699.01-06-8365-000
- 121 Tawny Slope Ct Unit 46
- 117 Tawny Slope Ct Unit 47
- 372 Amber Acorn Ave
- 109 Tawny Slope Ct
- 109 Tawny Slope Ct Unit 13
- 130 Tawny Slope Ct
- 130 Tawny Slope Ct Unit 19
- 105 Tawny Slope Ct
- 105 Tawny Slope Ct Unit 14
- 342 Amber Acorn Ave
- 173 Tawny Slope Ct
- 2000 Ginseng Ln
- 0 Ten Rd Unit 10118279
- 1017 Travern Dr
- 7625 Fayetteville Rd
- 7805 Crestwood Dr
- 7612 Fayetteville Rd
- 5008 Megara Run
- 5009 Megara Run
- 234 Fosterton Cottage Way
