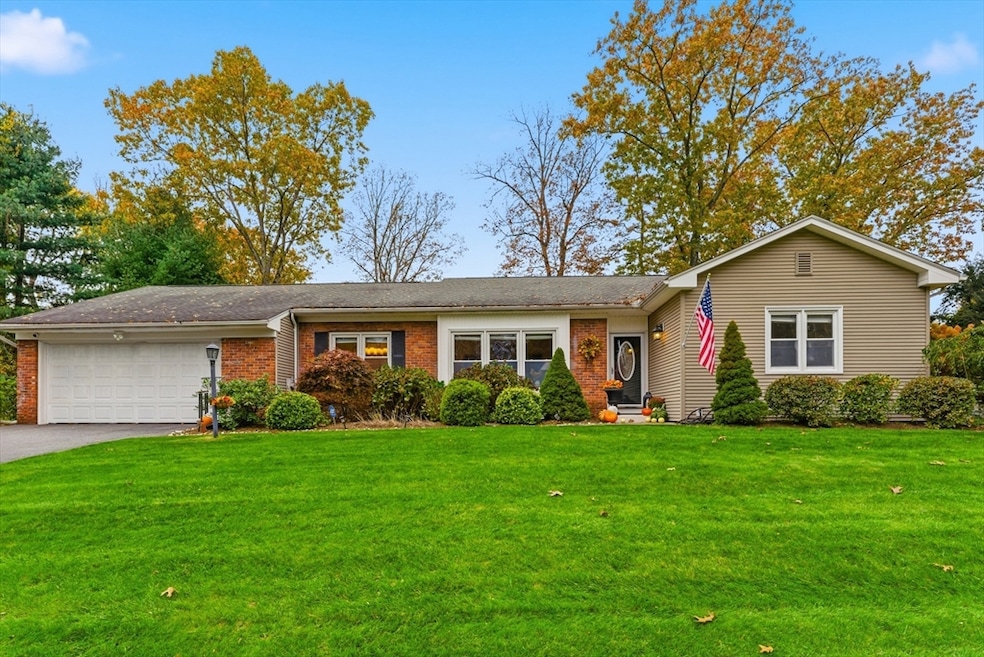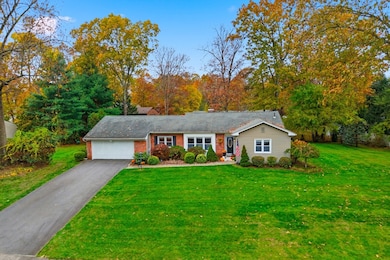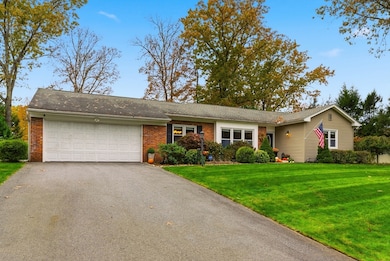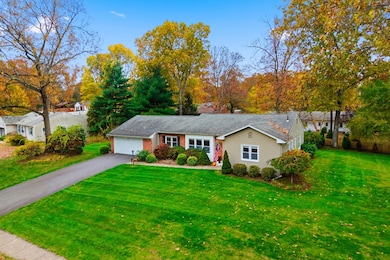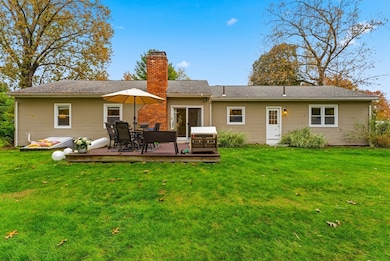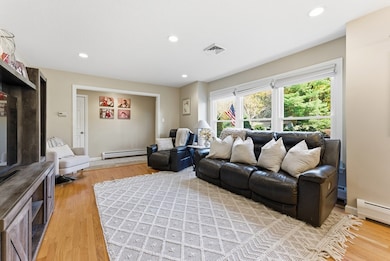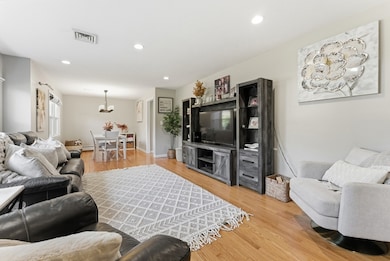120 Inverness Ln Longmeadow, MA 01106
Estimated payment $3,290/month
Highlights
- Golf Course Community
- Medical Services
- Deck
- Wolf Swamp Road School Rated A-
- Open Floorplan
- Ranch Style House
About This Home
H&B OFFERS DUE 11-10-25 by 5pm. Outstanding Brick & Vinyl-Sided Ranch nestled on a very pretty & private yard found in a wonderful neighborhood convenient to schools, shopping & parks awaits! So Many Quality Improvements Completed boasting: APO 2016-High-End Bosch Gas Boiler, Gas HWTank, Air Conditioning, Stylish Kitchen, Replacement Windows, Circuit Breakers, Wood & Tile Flrs & More! You'll find a sun-filled, expansive living rm--dining rm combination w/wood flrs seamlessly flows into the trendy kitchen w/white shaker cabinets, granite counters, stainless appliances is open to an inviting family rm w/a cozy gas fireplace makes entertaining a joy w/slider to a composite deck views the large fenced yard. A 1st flr laundry & mudrm has direct garage access & to the backyd is so handy. There are 3 good sized bedrms all w/roomy closets includes a generous main bedrm w/full bathrm alongside a full guest bath. A real bonus is partially finished bsmt area. This Captivating Ranch is for You!
Home Details
Home Type
- Single Family
Est. Annual Taxes
- $9,132
Year Built
- Built in 1967 | Remodeled
Lot Details
- 0.49 Acre Lot
- Sprinkler System
- Property is zoned RA1
Parking
- 2 Car Attached Garage
- Garage Door Opener
- Driveway
- Open Parking
- Off-Street Parking
Home Design
- Ranch Style House
- Frame Construction
- Shingle Roof
- Concrete Perimeter Foundation
Interior Spaces
- Open Floorplan
- Crown Molding
- Recessed Lighting
- Light Fixtures
- Insulated Windows
- Insulated Doors
- Mud Room
- Entrance Foyer
- Family Room with Fireplace
- Combination Dining and Living Room
- Game Room
Kitchen
- Range
- Microwave
- Bosch Dishwasher
- Dishwasher
- Stainless Steel Appliances
- Solid Surface Countertops
- Disposal
Flooring
- Wood
- Wall to Wall Carpet
- Ceramic Tile
Bedrooms and Bathrooms
- 3 Bedrooms
- Dual Closets
- 2 Full Bathrooms
- Bathtub with Shower
- Separate Shower
Laundry
- Laundry on main level
- Dryer
- Washer
Partially Finished Basement
- Basement Fills Entire Space Under The House
- Interior Basement Entry
- Block Basement Construction
Home Security
- Home Security System
- Storm Doors
Outdoor Features
- Bulkhead
- Deck
- Rain Gutters
Utilities
- Central Air
- Heating System Uses Natural Gas
- Baseboard Heating
- Electric Baseboard Heater
- Gas Water Heater
Additional Features
- Energy-Efficient Thermostat
- Property is near schools
Listing and Financial Details
- Assessor Parcel Number M:0408 B:0027 L:0060,2544995
Community Details
Overview
- No Home Owners Association
- Near Conservation Area
Amenities
- Medical Services
- Shops
Recreation
- Golf Course Community
- Tennis Courts
- Community Pool
- Park
Map
Home Values in the Area
Average Home Value in this Area
Tax History
| Year | Tax Paid | Tax Assessment Tax Assessment Total Assessment is a certain percentage of the fair market value that is determined by local assessors to be the total taxable value of land and additions on the property. | Land | Improvement |
|---|---|---|---|---|
| 2025 | $9,132 | $432,400 | $165,400 | $267,000 |
| 2024 | $8,942 | $432,400 | $165,400 | $267,000 |
| 2023 | $8,588 | $374,700 | $142,500 | $232,200 |
| 2022 | $8,274 | $335,800 | $142,500 | $193,300 |
| 2021 | $7,932 | $320,600 | $135,500 | $185,100 |
| 2020 | $7,580 | $313,100 | $128,000 | $185,100 |
| 2019 | $7,198 | $298,800 | $128,000 | $170,800 |
| 2018 | $6,764 | $277,900 | $158,400 | $119,500 |
| 2017 | $6,631 | $281,200 | $158,400 | $122,800 |
| 2016 | $6,277 | $258,000 | $151,200 | $106,800 |
| 2015 | $6,059 | $256,500 | $149,700 | $106,800 |
Property History
| Date | Event | Price | List to Sale | Price per Sq Ft | Prior Sale |
|---|---|---|---|---|---|
| 11/11/2025 11/11/25 | Pending | -- | -- | -- | |
| 11/06/2025 11/06/25 | For Sale | $479,900 | +71.4% | $292 / Sq Ft | |
| 02/26/2016 02/26/16 | Sold | $280,000 | -4.3% | $170 / Sq Ft | View Prior Sale |
| 01/03/2016 01/03/16 | Pending | -- | -- | -- | |
| 11/01/2015 11/01/15 | Price Changed | $292,500 | -0.8% | $178 / Sq Ft | |
| 10/01/2015 10/01/15 | Price Changed | $295,000 | -0.7% | $180 / Sq Ft | |
| 09/18/2015 09/18/15 | Price Changed | $297,000 | -1.0% | $181 / Sq Ft | |
| 08/29/2015 08/29/15 | Price Changed | $300,000 | -9.1% | $183 / Sq Ft | |
| 07/31/2015 07/31/15 | For Sale | $329,900 | -- | $201 / Sq Ft |
Purchase History
| Date | Type | Sale Price | Title Company |
|---|---|---|---|
| Not Resolvable | $280,000 | -- | |
| Quit Claim Deed | -- | -- | |
| Quit Claim Deed | -- | -- | |
| Quit Claim Deed | -- | -- | |
| Deed | $320,000 | -- | |
| Deed | $299,000 | -- | |
| Deed | $243,000 | -- |
Mortgage History
| Date | Status | Loan Amount | Loan Type |
|---|---|---|---|
| Open | $80,000 | New Conventional | |
| Previous Owner | $219,000 | Purchase Money Mortgage | |
| Previous Owner | $218,700 | Purchase Money Mortgage |
Source: MLS Property Information Network (MLS PIN)
MLS Number: 73451999
APN: LONG-000408-000027-000060
- 85 Inverness Ln
- 217 Inverness Ln
- 49 Wimbleton Dr
- 196 Cambridge Cir
- 151 Wolf Swamp Rd
- 757 Shaker Rd
- 37 Captain Rd
- 111 Ashford Rd
- 95 Tedford Dr
- 127 Magnolia Cir
- 136 Fenwood Rd
- 25 Whitmun Rd
- 7 Viscount Rd
- 47 Academy Dr
- 911 Williams St
- 408 Maple Rd
- 12 Concord Terrace
- 35 Roosevelt Blvd
- 5 Ferncroft St
- 3 E Forrest Dr
